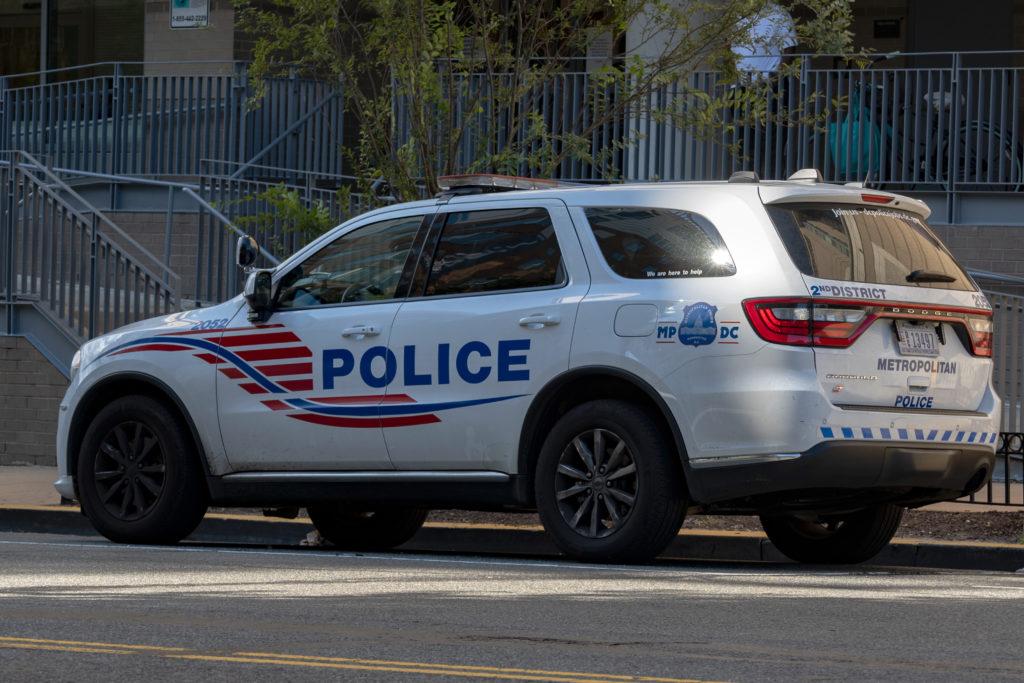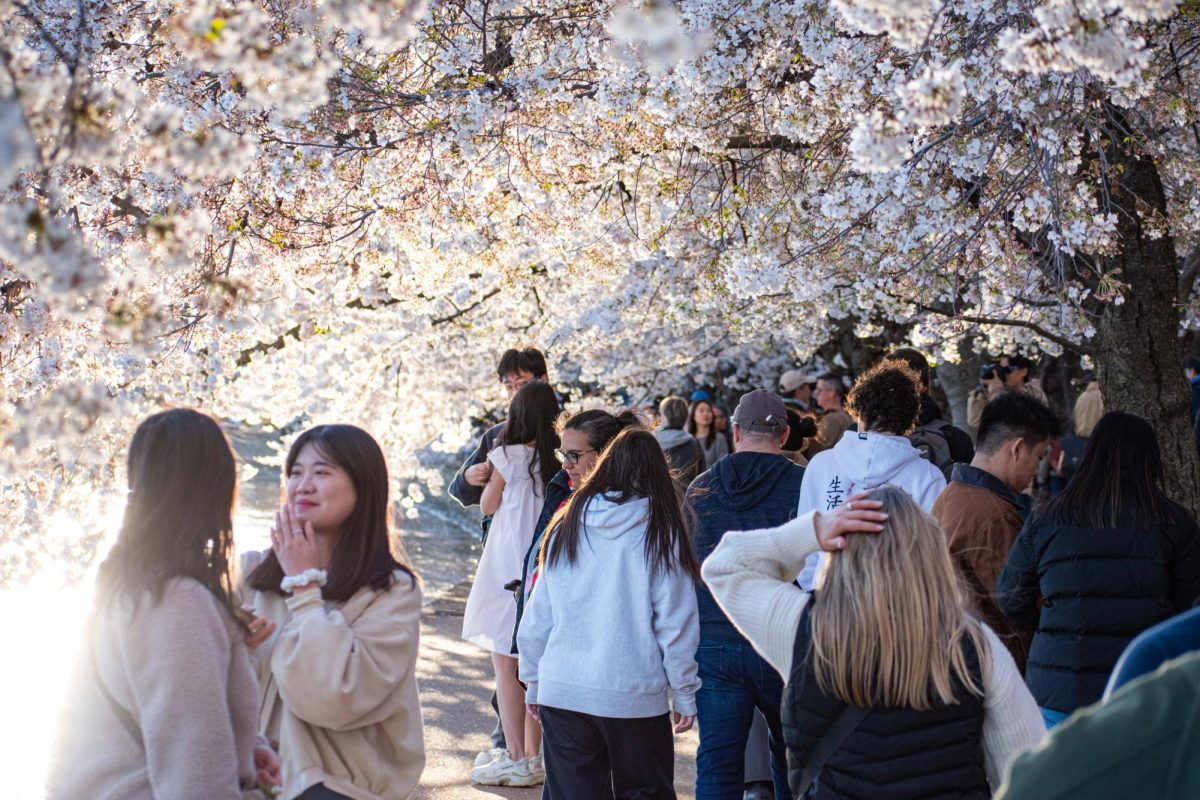At 10 a.m. Saturday, the ground was damp, the sky was gloomy and most people on campus were warm and cozy, asleep in their beds. I made my way over to the Program Board office, ready to observe a day of room swapping and redecorating – “Trading Spaces” style.
Junior Kate Currier and sophomore Erica Phipps, PB co-arts committee chairs, headed the campus contest based on the popular Learning Channel show, “Trading Spaces,” which lets neighbors redecorate each other’s houses.
“I think that everyone on campus has seen the show at least once,” Currier said.
Currier and Phipps spent $250 on each of the four rooms chosen from a pool of applicants and bought all of the accessories and furniture at Ikea. Sophomores Greg Kolhagen, Chris Chop, John Adams and Matt Soul from Madison 401, juniors Hannah Clark and Jess Jones from New Hall 412, sophomores Nicole Brigandi and Jen LoSicco from Schenley 609 and freshmen Katie Fischer and Cynthia Lauture from Strong 510 made up the four teams.
After introductions, everyone swapped keys and GWorld cards. The PB broke the four teams of roommates into two pairs. Fischer and Lauture of Strong Hall would be redecorating LoSicco and Brigandi’s Schenley room and vice versa.
Room Switch 1:
The Schenley and Strong Hall
Senior Arjoo Basynat, a volunteer for the PB, supervised Fischer and Lauture while they tackled the main room of the Schenley super double. Their first project of the day was to build a bookshelf and figure out how to rearrange the room while making the best use of the futon already in the room.
For the application, residents sent in three photographs of their room and a short essay explaining why their room deserved to be redecorated.
“Everything was falling apart,” Fischer said about her own room.
Meanwhile, over in Strong Hall, LoSicco and Brigandi were just getting started with the help of senior Heather Del Valle, secretary of the PB.
“The elevator wasn’t exactly available and the room is extremely hot,” Brigandi said. The team lugged boxes of furniture, lamps and various other accessories up five flights of stairs.
The team began to assemble the lamps for the room and build the freshmen two new tables. They also were making padded footstools with bright purple slipcovers to go along with the silver chairs the women already owned. The colors for the room were pastel blue and purple with two bright pink accent pillows.
Brigandi expressed her excitement and said she couldn’t wait to see her own room.
“I had heard about (the contest), I love the show and our room is in desperate need of help,” Brigandi said. “This is the greatest thing ever. I’m thrilled.”
Room Switch 2:
Madison and New Hall
Across campus, the other pairs of teams were working to get started with each other’s rooms. Kolhagen, Chop, Adams and Soul of Madison Hall, whom everyone referred to as “the boys,” were assigned to redecorate the New Hall room of Clark and Jones, who would be working on the Madison room.
Currier, who, along with Phipps, circulated among all four rooms during the day, was in New Hall to help get the guys started.
“I just thought it was a little messy, and I have to clean before I decorate,” Currier said. The carpet was littered with food and paper, among other things. Luckily, the guys’ team had a vacuum.
“I think it is a nice room, I see potential,” said Chop, while beginning to build some of the furniture.
“Our first problem is that this screw doesn’t go in the hole,” said a frustrated Adams about putting together the benches that would serve as window seats.
“Our room was in dire need of a makeover – we live like transients,” Kohlagen said.
After watching them struggle with building the furniture for a few more minutes, I decided it was time to check in on our last team, so I headed over to Madison Hall. I met up with Clark and Jones in front of the residence hall at the same time. Phipps was there to help them get started.
After stuffing everything into what seemed like the tiniest elevator on campus, we finally made it to room 401 which had a long hallway inside that joined all of the other rooms. Clark and Jones would be decorating one of the larger rooms that housed the four desks to give the men the perfect “chill space.” The color scheme was red and silver.
“We can clean everything, we just can’t throw anything away,” said Phipps upon entering the room to find it a mess.
The women planned to replace the old, crooked card table with new, silvery-gray tables and add two new chairs.
Room Switch 1:
The Schenley and Strong Hall
Over at The Schenley, Lauture and Fischer made a lot of progress. The room had two new blue, green and white striped rugs, a futon cover, a tablecloth and various other accessories such as flower vases and picture frames. They moved the futon to the other side of the room to create the perfect place to relax and watch TV.
“It just made more sense. I think this (arrangement) makes the room more comfortable,” said Currier, surveying the room before she headed over to Madison. On the walls, the team put up sun and moon lamps and two frosty blue clocks. The color scheme for the Schenley room was bright blues and greens.
A few blocks away at Strong Hall, LoSicco and Brigandi were making a lot of progress, despite having trouble putting together a couple of the lamps.
“Where is the little screwdriver for this thing?” said LoSicco while putting together a teal blue lamp. The team built a two new tables and hung framed Matisse postcards on the walls.
“The main area that we’ve redone is the front part (of the room),” said Del Valle. The women created a sitting area for the freshmen’s one-room double. The team also placed new blue and white covers with geometric designs on them on the beds.
When I left Strong Hall, Del Valle was predicting that the Strong Hall team and the Schenley team would probably be able to show each other their new rooms in less than an hour. So, I headed back over to Madison and New Hall to check on the other teams.
Room Switch 2:
Madison and New Hall
Over at Madison 401, I walked in to see four girls struggling with assembling two chairs.
“It doesn’t look like we’ve done much,” said Phipps, but she mentioned that building the chairs was taking longer than they had thought.
“You have to poke holes through the canvas and then pull the red fabric over the chairs,” said Jones, hunched over one of the chairs. The two chairs took almost two hours to assemble, but the finished product was well worth it.
Over at New Hall, the men were doing well.
“We’re in pretty good shape. We’ve assembled all of the Ikea products,” said Chop. The biggest challenge was finding a working vacuum.
Kolhagen pointed to a wall with windows and called it the “Ikea wall” because they had assembled window seats, new pillows and new lamps. The colors in the room were a range of different shades of blue.
“I left for two hours and the boys had framed the pictures and hung them on the walls and put tablecloths on the tables,” Currier said, pleased with the men’s progress.
They also put a blanket and pillows from the bedroom on the couch. Just like the real “Trading Spaces,” they borrowed from other rooms to help the general design.
“We’re pretty much done, we’re just waiting for a vacuum,” Soul said as they took a break to watch the GW basketball game on TV.
Room Switch 1:
The Schenley and Strong Hall
The Schenley and Strong Hall teams finished decorating around 3 p.m. Del Valle led Brigandi and LoSicco over to the Schenley so they could see their room first.
When Fischer and Lauture opened the door for LoSicco and Brigandi, a wave of gasps filled the room.
“We love it! We have a clock…Oh my God, we have two clocks,” said an excited Brigandi. Both LoSicco and Brigandi took everything in and were happy with the end product. They were especially glad that the girls had set up their futon as a couch and had given it a new slipcover.
Next, it was Fischer and Lauture’s turn to see their room.
“I think I’m almost as excited about them seeing their rooms as I was about seeing my room,” Brigandi said.
When we made it up to the fifth floor of Strong Hall, Fischer and Lauture walked into their room, full of more excited gasps. LoSicco proudly led the girls around the room, explaining all the new items they had added.
“You guys, this is so great. I can’t contain my happiness,” Currier said, pleased that they liked their rooms.
“I don’t know (what my favorite part of the room is), I really like the bedspreads and that we have a table,” Fischer said.
Room Switch 2:
Madison and New Halls
The Madison and New Hall rooms still had a way to go before the rooms were to be completed. In Madison Hall, Ikea boxes littered the hallway of the fourth floor and Clark and Jones were working on putting the room together after finally completing the chairs.
“It’s really been horrible and I’m not sure if their computers still work,” said a frustrated Jones, reading the directions on how to build a storage bench.
“It’s not like you can really accessorize for boys, we wanted to be more practical,” Phipps said, explaining why the majority of additions to the boy’s room were pieces of furniture instead of decorations.
Noting that Clark and Jones probably still had another hour to go before finishing, I walked over to New Hall, hoping the room would be close to completion.
When I walked into the room, it looked pretty much done except for some last minute cleaning. Currier was painting the fronts of the window benches with light and royal blue paint.
“I liked making the benches, they were the hardest thing to do and they changed the room the most,” Kolhagen said.
Finally, at 4:23 p.m. the last two rooms were finished. The first room to be unveiled was Clark and Jones’s New Hall double.
Jones and Clark walked into the room and a look of surprise swept over their faces.
“It’s so cute,” said Jones, who said that she loved the tablecloth.
“I approve,” said Clark. They both liked the window benches.
“It’s awesome,” Jones said. “I love the window unit because we smoke cigarettes by the window.”
When the four Madison residents entered their new room, a collective “This is awesome!” came out of everyone. Kolhagen immediately sat down in one of the new chairs with a look of approval. Chop said he liked the new lamps and was shocked the room was so clean.
“This is so sweet,” Adams said.
“Sweet is an understatement, this is hot,” Kolhagen said.
After all the rooms were completed, both Currier and Phipps expressed satisfaction over how the day turned out.
“Everyone loved their rooms, so it was a huge success in my mind,” Currier said.




