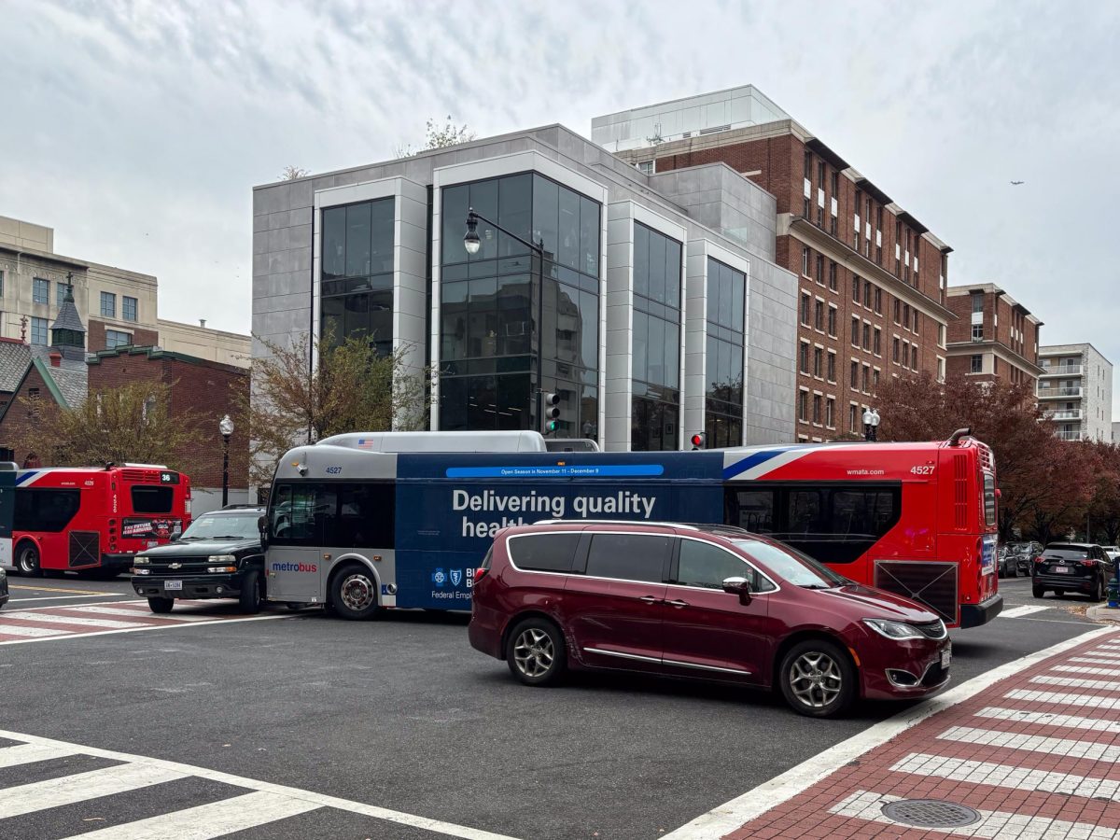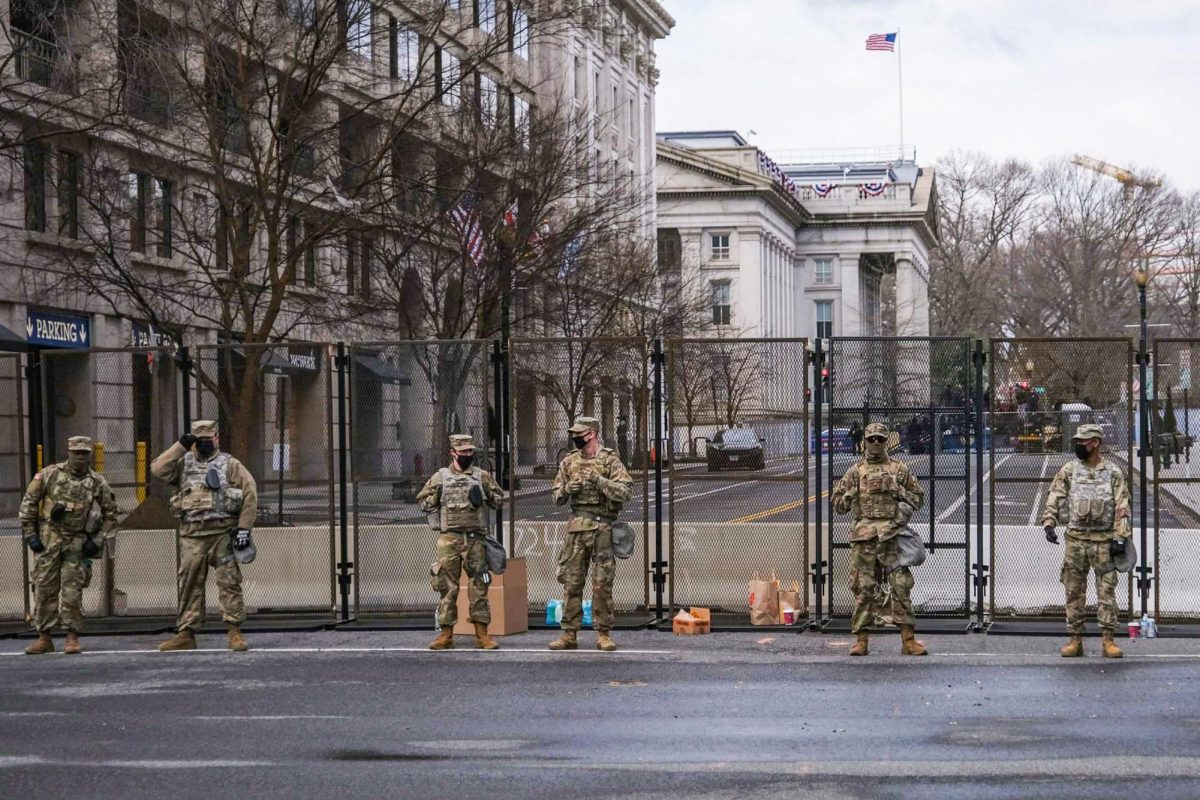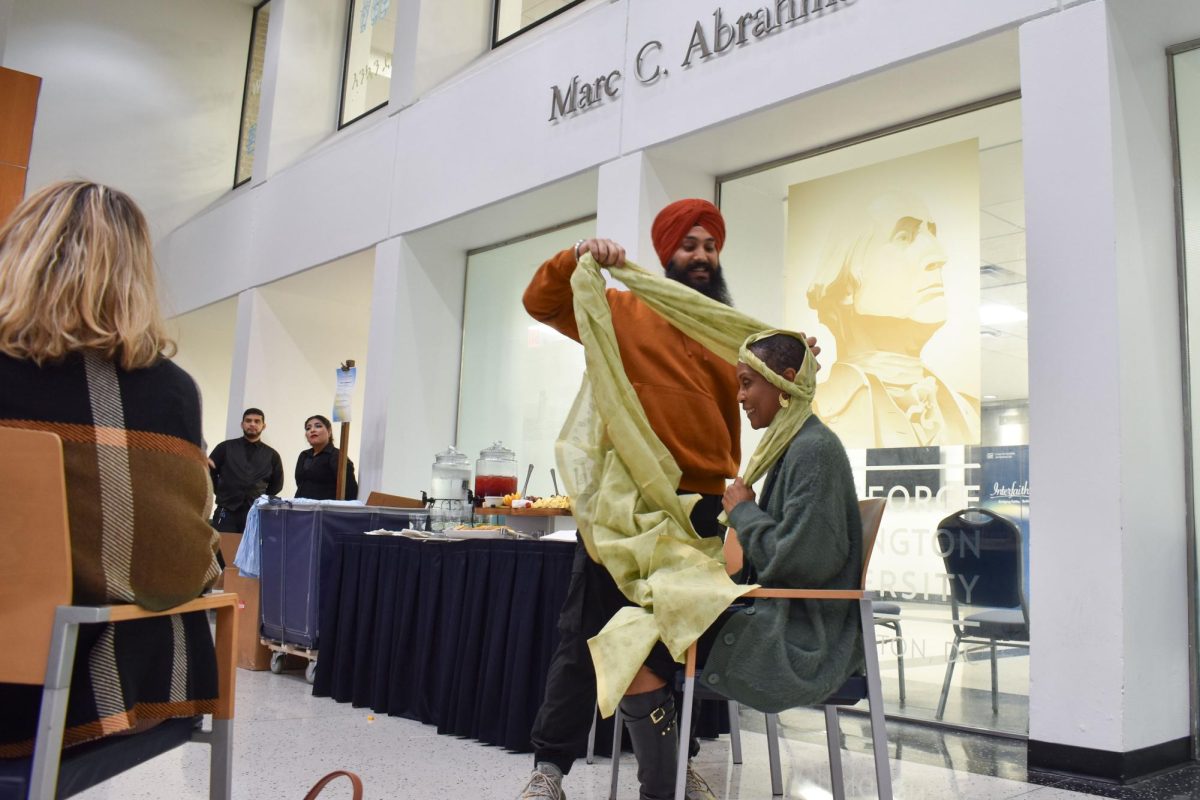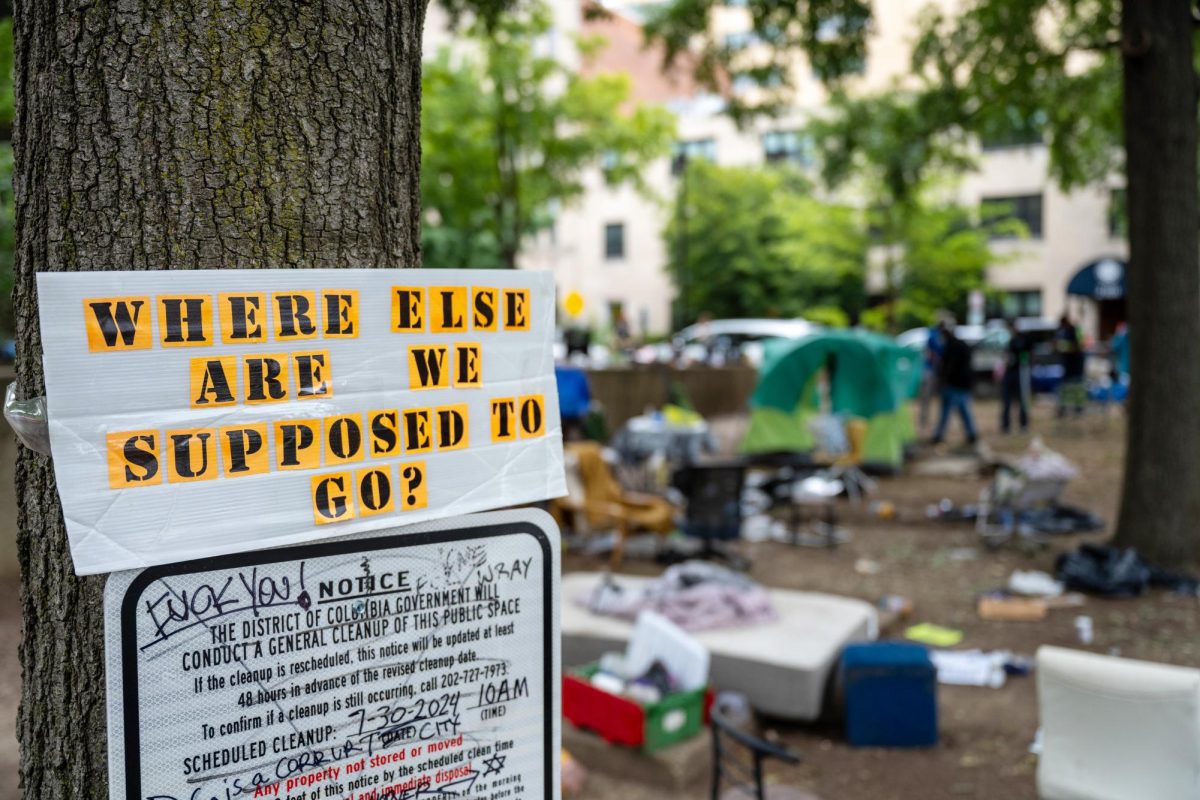The University will begin construction this summer on its most expensive residence hall – a massive $130 million building that will merge three halls in the center of campus.
The 850-bed mega-hall will include common areas, faculty suites, affinity housing and retail space. Upon completion in 2016, the so-called “superdorm,” will become the second-largest residence hall in Foggy Bottom.
The building, between H and I streets, will house mostly sophomores and juniors after combining the three nearly century-old structures – the freshman Crawford Hall and the sophomore halls The West End and The Schenley. It will add 300 beds to the Foggy Bottom Campus.
The project will add another swath of construction to the Foggy Bottom Campus at a time when there are cranes or dirt ditches on nearly every block.
About 45 percent of the rooms will be singles, while 30 percent are reserved for affinity housing and the remaining 25 percent will become two-bedroom suites.
The 64,000 square feet set aside for student space will likely resemble the common rooms in West Hall on the Mount Vernon Campus, and also feature retail shops, similar to those in the basement of Ivory Tower.
University President Steven Knapp said the food venues lining I Street would transform what is currently the entrance to The West End into “more of a college town,” offering more retail space across the street from The Avenue.
Knapp said the student areas would help build a community in “a city that has a tremendous capacity to draw students off campus” for jobs and internships. He said the Student Association also highlighted common space as a priority.
About six to eight faculty members will live in suites in the new residence hall, increasing the number of live-in professors from nine to more than 17 – part of Provost Steven Lerman’s goal to integrate classroom and residential experiences.
Lerman, who lived in a residence hall during his time as an administrator at the Massachusetts Institute of Technology, said bridging the gap between classes and campus life would ultimately pay off.
The 30 percent of rooms reserved for affinity housing would accommodate increasing interest in the group-based living option. Last year, about 1,200 students – more than double the year before – applied for affinity housing.
“Affinity housing not only gives us more community space, but a richer residence experience,” Lerman said.
The $130 million approved by the Board of Trustees Friday is in addition to the $2.5 million in design funding approved last spring. The University selected architecture firm Ayers Saint Gros, which also designed Ivory Tower, Potomac and Philip Amsterdam Hall.
The project, which will be funded through a combination of loans and donations, was outlined in the 2007 Campus Plan but will have to go through the city’s zoning process for a second approval. University officials must also present the project to the Foggy Bottom and West End Advisory Neighborhood Commission, a local government body that acts as a liason between the community and city agencies.
But when construction crews gut the insides of Crawford, Schenley and The West End, the University will have to find space to house about 550 students who would have lived in those halls. The superdorm project must also be completed by 2016, when the lease expires for the junior and senior building City Hall, Senior Vice Provost for Academic Affairs and Planning Forrest Maltzman said.
He said the University has “some extra capacity” to account for the housing crunch during superdorm construction, but declined to say specifically where those hundreds of students would be placed.
University spokeswoman Jill Sankey said GW is still “exploring all options to best accommodate” the displaced students.
“The majority of these students will be housed in other on campus locations during the transition,” Sankey said.
About 30 feet of the historic facades of Crawford, Schenley and West End, built in the 1920s, will be preserved in the construction process, similar to Lafayette Hall renovations in 2010 that maintained a brick exterior while revamping the apartments inside.
Cory Weinberg contributed to this report.






