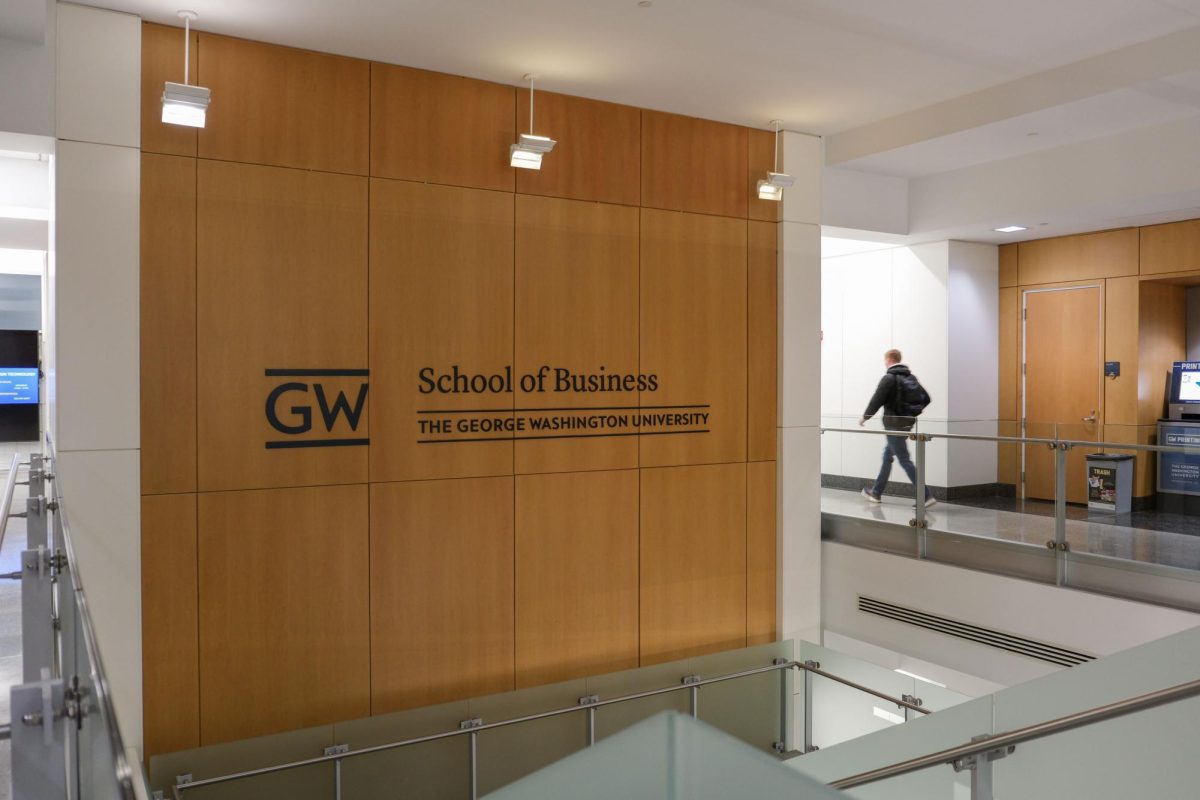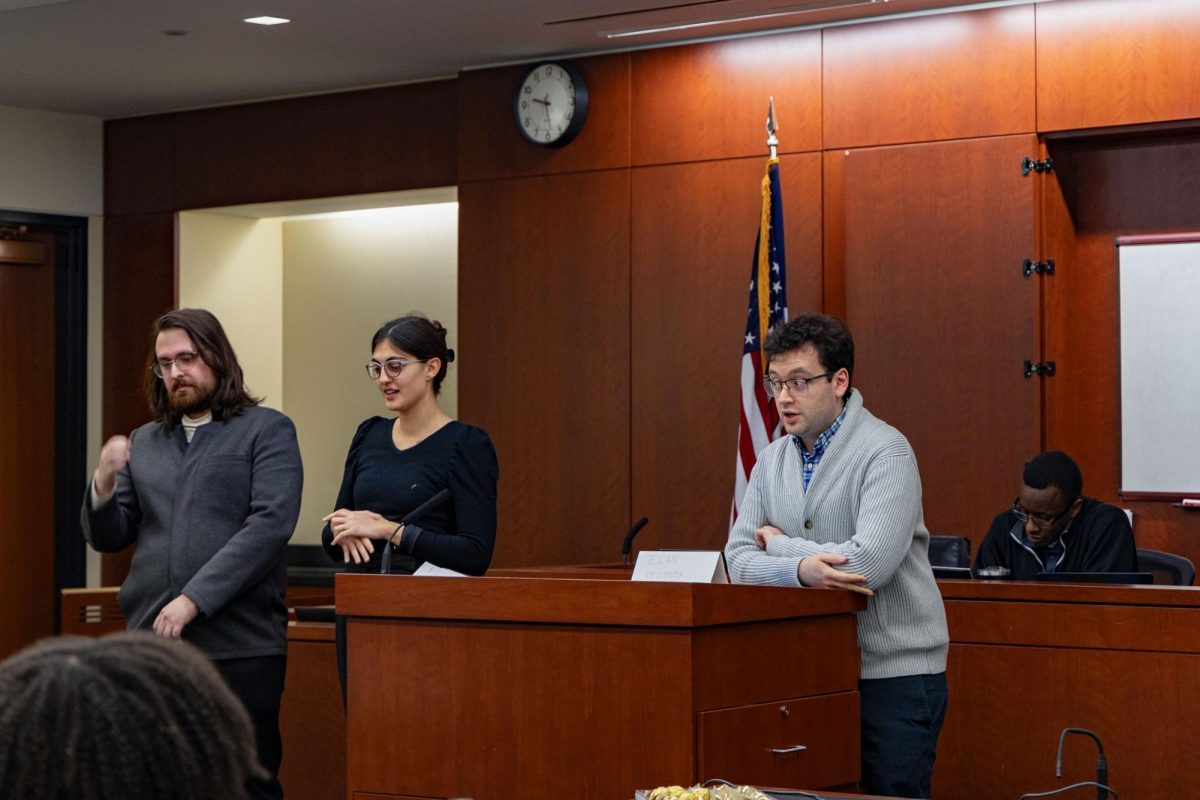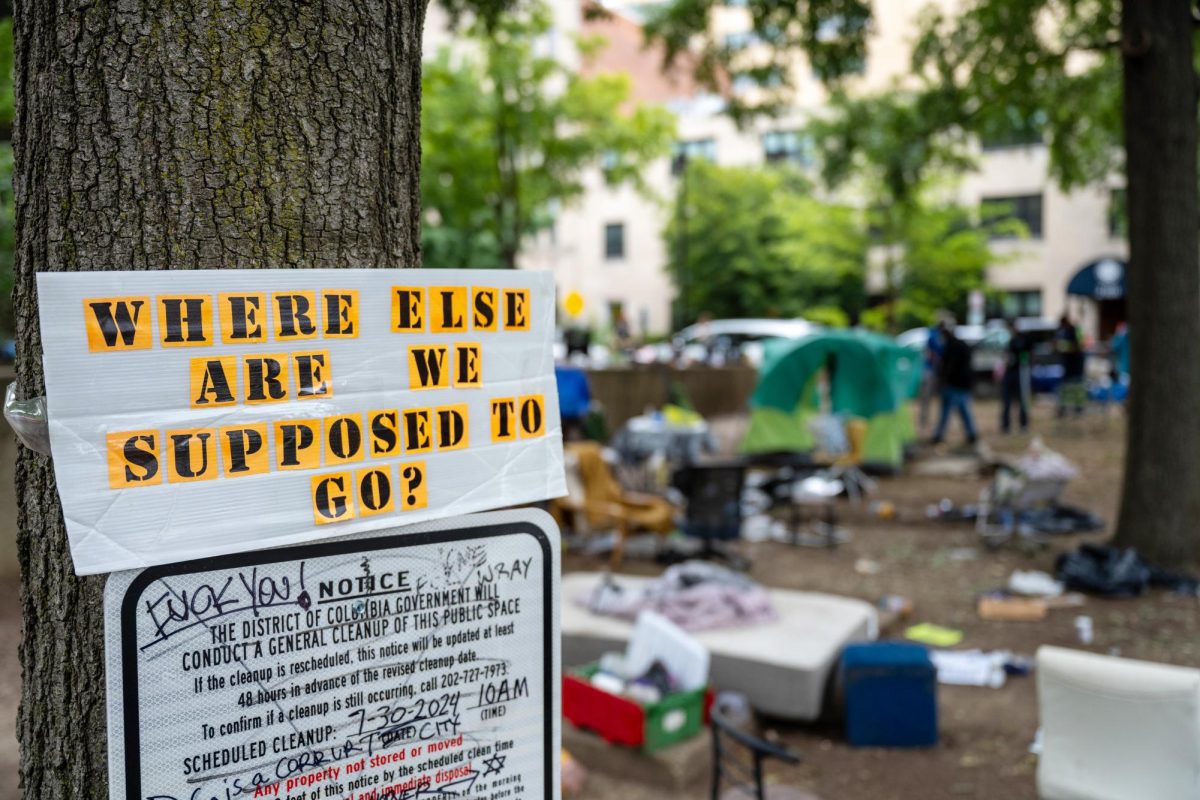The two winners of a GW-sponsored design competition to upgrade the National Mall want to add features like a 3,000-seat amphitheater and a circular pathway with raised steps surrounding to the Washington Monument.
The winners’ designs in the international competition, which were announced Thursday, put forth plans that would drastically reshape space around the Washington Monument, an area that has been unchanged for decades. The new plans could also be taken up by a construction project already in the works for the National Mall.
The announcement of competition winners came two weeks after teams were selected by the nonprofit Trust for the National Mall to renovate three sections of the Mall. The areas included Constitution Gardens, Union Square and the Washington Monument Grounds.
According to the Trust’s site, the Mall’s last major renovation took place in 1976.
The competition launched in September 2010 after a group of professors, architects and designers, met in hopes of increasing public interest in George Washington, American history and the role that the Washington Monument grounds play in democracy.
Vermont resident Karolina Kawiaka’s winning design features an amphitheater at the base of the Washington Monument facing the World War II Memorial that would seat 3,000 people. The space would include an underground visitors center with an entrance next to the amphitheater’s stone steps and lawn terraces, illuminated by a skylit gallery.
Winners were selected through a public vote in which thousands of ballots were cast online over the past 11 months.
The second winner, Jinwoo Lim from Seoul, South Korea, designed a circular pathway around the monument – with dips and carved walls similar to the Vietnam Memorial – that would form a “new relationship between visitors and the monument…as the visitors move around it,” Lim said in a statement.
“Walls, slopes and steps rise and fall along the path causing visitors to experience the presence of the Monument in different ways at different points,” Lim said.
Kawiaka’s design calls for work to be done at the base of the monument, spanning down the grounds of the site, while Lim’s design focuses more on the surrounding space around the structure connecting existing pathway features. Both features include elevated stone segments for pedestrians to sit or relax.
Professor Adele Ashkar, vice chair of the steering committee, praised the way the proposed amphitheater incorporates the elevation of the grounds – a reason why she felt the proposal garnered so much public interest.
She also liked the simplicity of Lim’s design, saying, “that’s probably what makes it so strong, the fact that it doesn’t do lots of changes to the Mall. It just takes the wall and turns it into an experience,” she said.
Kawiaka, a senior lecturer who teaches architectural design at Dartmouth College, said in an email she entered the competition out of an appreciation for the complexity of the task and the focus of the competition on “one of the great public spaces in America.”
“It is an honor to be part of the discussion about the future of one of the great spaces in America,” she said.
James Clark, chair of the competition’s steering committee, touted its competition of generating dialogue about renovations by proposing multiple ideas for the site. Clark is president for the Virginia Society of the American Institute of Architects.
“It’s very important, we felt, to have two winners to remind everyone that there are many different ideas for the site and there is no single solution that will be ideal,” Clark said.
Ashkar said that she hoped to get a dialogue going between the winners of the ideas competition and the developers selected to renovate the mall by the Trust’s competition to combine ideas.
The Trust designs will begin construction in 2014.






