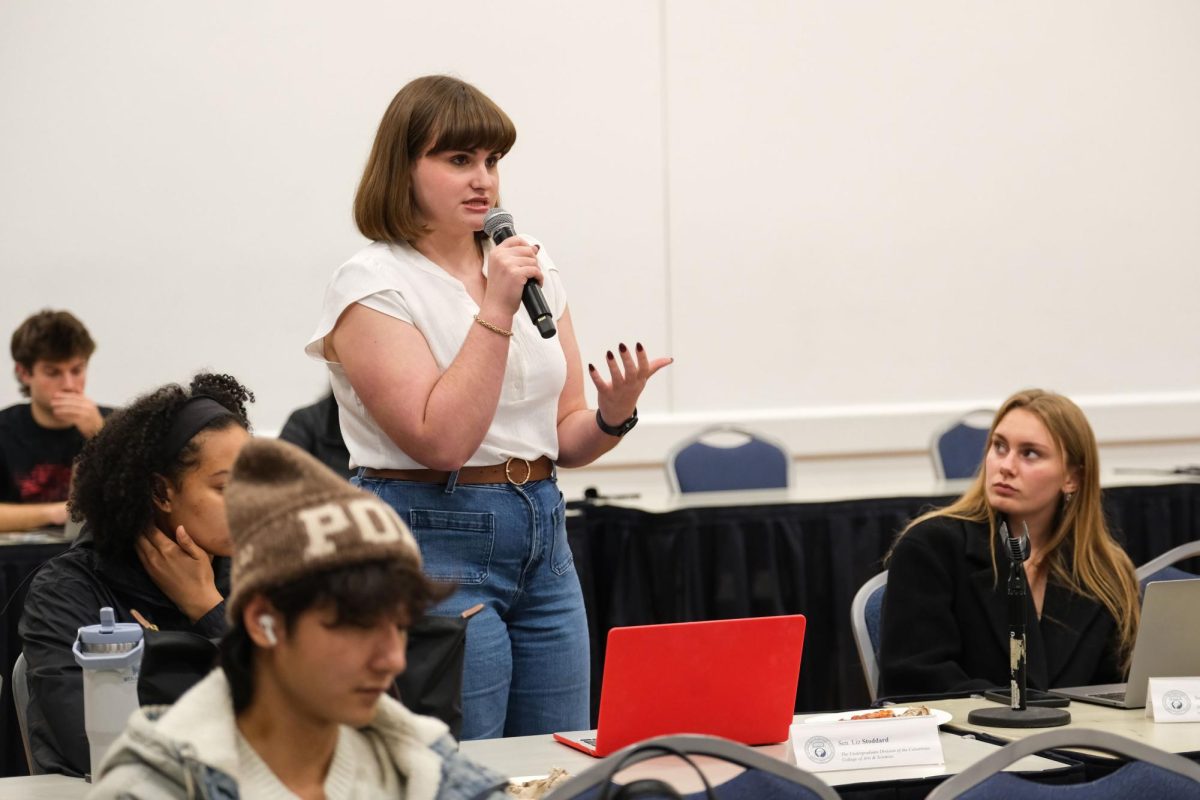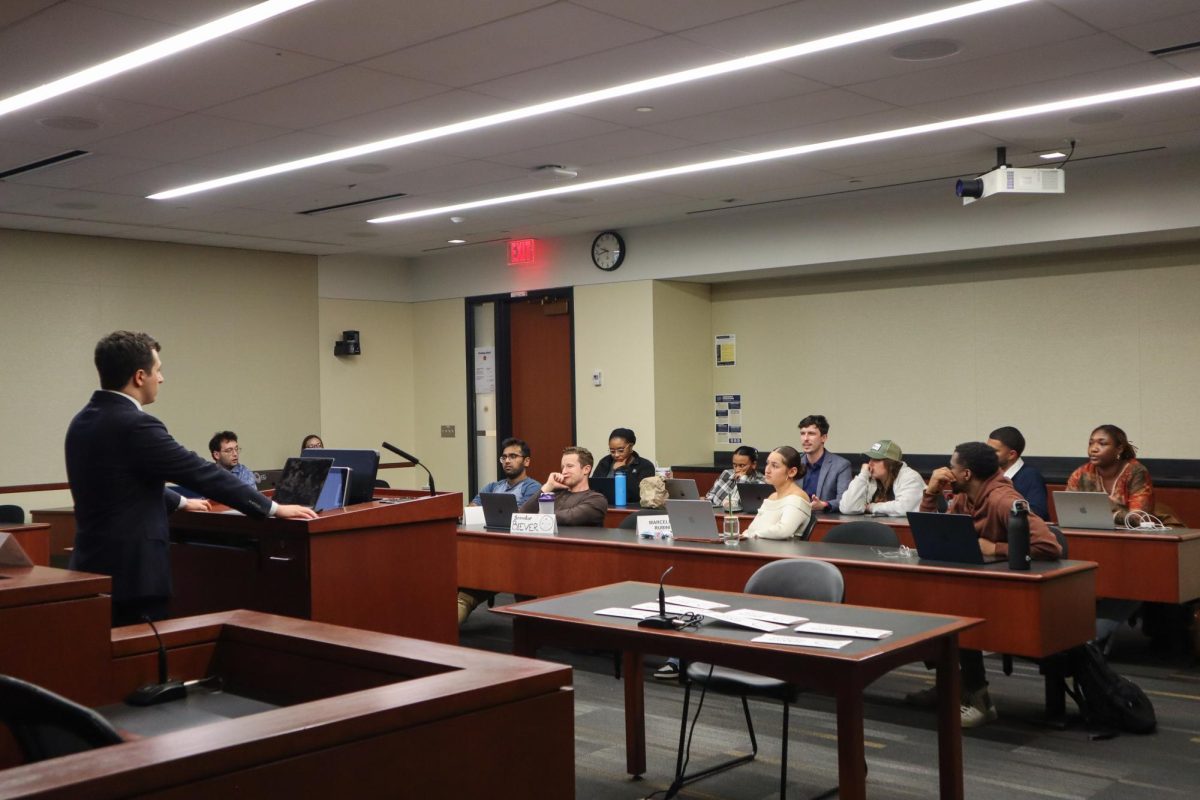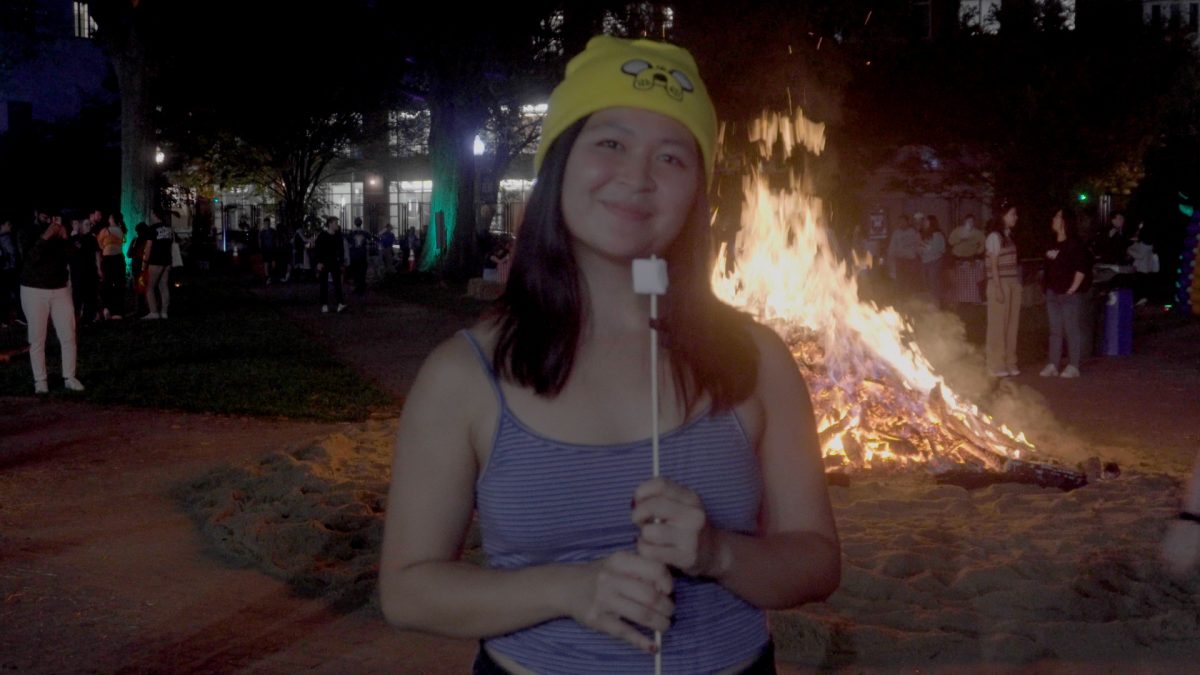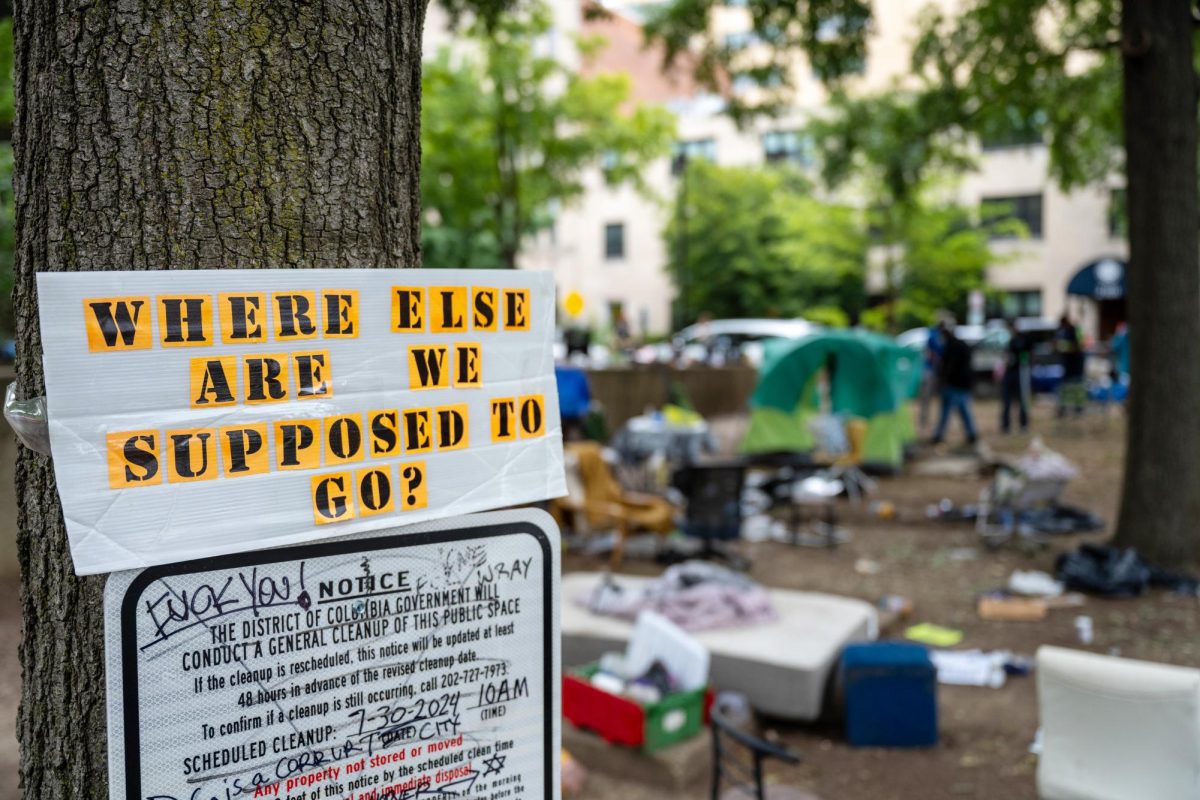Correction appended
Students planning to apply for housing for the fall semester have new options to consider before the February iHousing process.
The newly renovated Pelham Hall, located on Mount Vernon, will house students of all years. Rising sophomores will have the opportunity to live in The Dakota, which will no longer house upperclassmen, and two freshman residence halls will be closed for renovations.
Pelham Hall renovations began last spring, and the new building will include a dining facility, black box studio theater, fitness center, and dance, recording and digital media studios, said Seth Weinshel, director of GW Housing Programs.
A new option for rising sophomores, The Dakota provides private laundry facilities per room to its 200 residents, who occupy 25 quads, 25 triples and five doubles. Apartments also include kitchen facilities, and residents share a first-floor study lounge.
Lafayette Hall and 2034 G Street, both currently first-year residence halls, will be under renovation for the 2010-2011 school year.
“The finalized plan for Lafayette is not complete yet, but for most part the building will be modernized,” Weinshel said in an e-mail.
Strong Hall, which has been a single-sex dorm for women, will become Greek-letter housing. 2109 F Street will become a single-sex dorm for second, third and fourth-year female students. The building features four residential floors with apartments equipped with a kitchen, bathroom and bunk beds. Merriweather Hall will be another all-female residence hall available to first and second-year students.
Merriweather and Pelham Halls will add an upperclassmen student conglomerate to the Mount Vernon campus, the rest of which will remain first-year dorms.
Mitchell Hall is again available to both first-year students and upperclassmen. With a direct entrance to 7-Eleven and a downstairs theatre for group performances, Mitchell houses 352 students in single rooms.
Potomac House will be open to first and second-year students only next year. Built in 2006, Potomac houses 379 students on 10 floors of double rooms, most of which have adjoining bathrooms; some are situated in suites.
Rising sophomores can choose between 11 residence halls, including the addition of The Dakota.
Located near the Marvin Center are Fulbright Hall, Jacqueline Bouvier Kennedy Onassis Hall, Schenley Hall, Munson Hall, Francis Scott Key Hall, and the West End.
Schenley, Munson, Fulbright, JBKO, and FSK include eight floors of apartments with kitchens and bathrooms. Fulbright and JBKO house more than 250 students, while the other three are home to about 150. JBKO and Munson are close to the Foggy Bottom Metro stop, and the Vern shuttle stops just outside Fulbright.
A neighbor to Schenley and Munson is the West End, which houses about 210 students in one to four-person apartments.
Rising sophomores in Thurston can also choose to move just down the street to Guthridge Hall or Building JJ.
Guthridge houses 254 students in singles, doubles and triples on eight floors. A green space is currently under construction behind the eight-story building.
Building JJ houses an environmentally friendly Living and Learning Community, and is equipped with energy-efficient technology like low-volume toilets and shower heads, motion-sensor lighting in residential floor hallways, and Energy-Star refrigerators and microwaves.
Rising juniors and seniors can upgrade to some of the University’s newer and more spacious apartment-style residences, many of which feature amenities like dishwashers that are uncommon in first-year student housing.
“I don’t mind having to pay a little more for the nicer dorms at GW because I’m probably never going to live somewhere that nice again,” said sophomore Sarah Harrington, who hopes to have her own bedroom next year.
City Hall, built in 1989, has 12 stories and houses up to 562 students, primarily in doubles. Apartments include marble bathrooms and fully equipped kitchens.
1959 E Street, built in 2002, has nine residential floors of apartments that range from singles to six-person rooms, though 65 percent of its occupants live in quads. Each apartment includes a washer and dryer, living room, kitchen, and private bathroom. Students may also access the building’s rooftop terrace.
Ivory Tower and Philip Amsterdam Hall house 730 and 544 students, respectively, in one or two-bedroom apartments. Both residences feature full kitchens, living rooms and private bathrooms.
South Hall, which opened this past fall, is for seniors only and features four and five-person suites. Each suite includes a washer and dryer, living and dining areas, and two bathrooms.
The article has been revised to reflect the following correction: (January 25, 2010)
Based on information from the University’s housing Web site, this article originally stated The Dakota will have 25 quads, 25 triples and five doubles. The Dakota will have 18 quads, 12 singles, and 35 triples next year. The article also stated Mitchell Hall will be available to both first-year students and upperclassmen. Mitchell Hall will be mostly second year with a few third-and fourth-year students. The article stated Fulbright Hall will house more than 250 students. Fulbright Hall will house 225 students in all triples. The article stated City Hall will house 562 students primarily in doubles. City Hall will house 378 students in all doubles.
The article stated Philip Amsterdam Hall will house 544 students. Philip Amsterdam houses 444 students. The article stated Potomac House will house first- and second-year students. Potomac House will house only first-year students.






