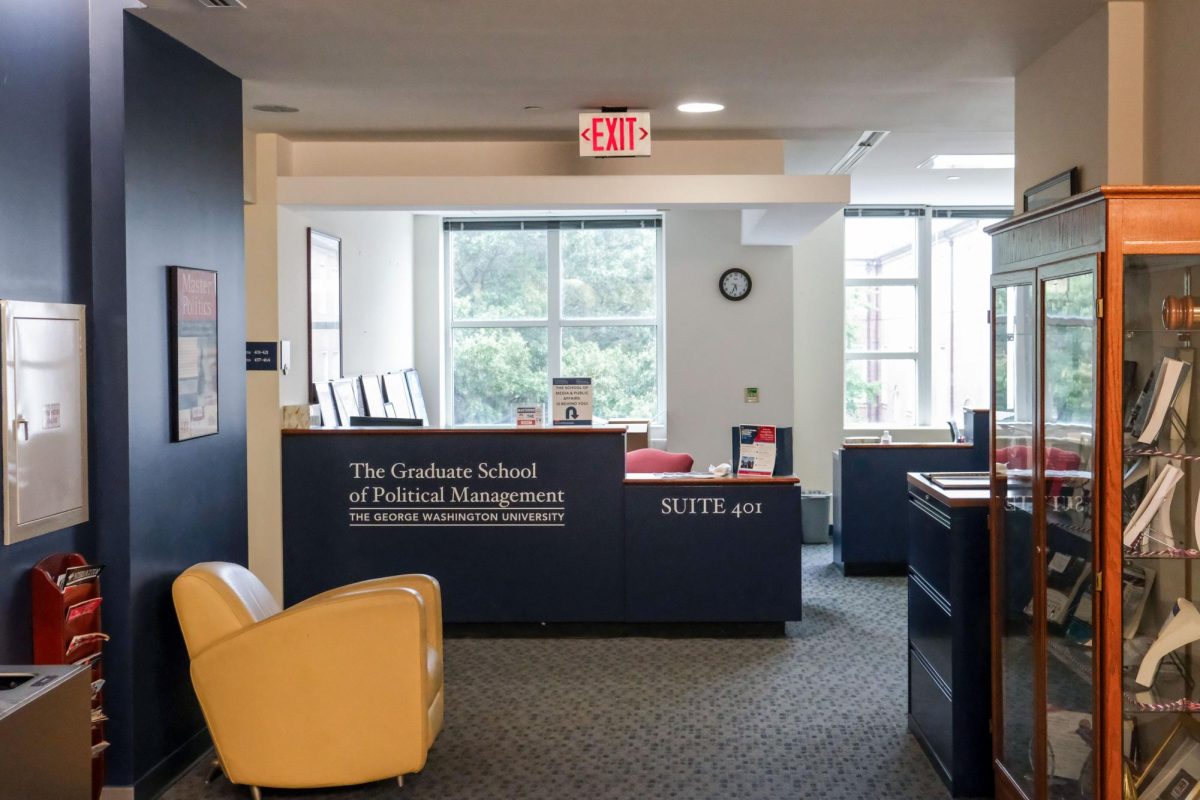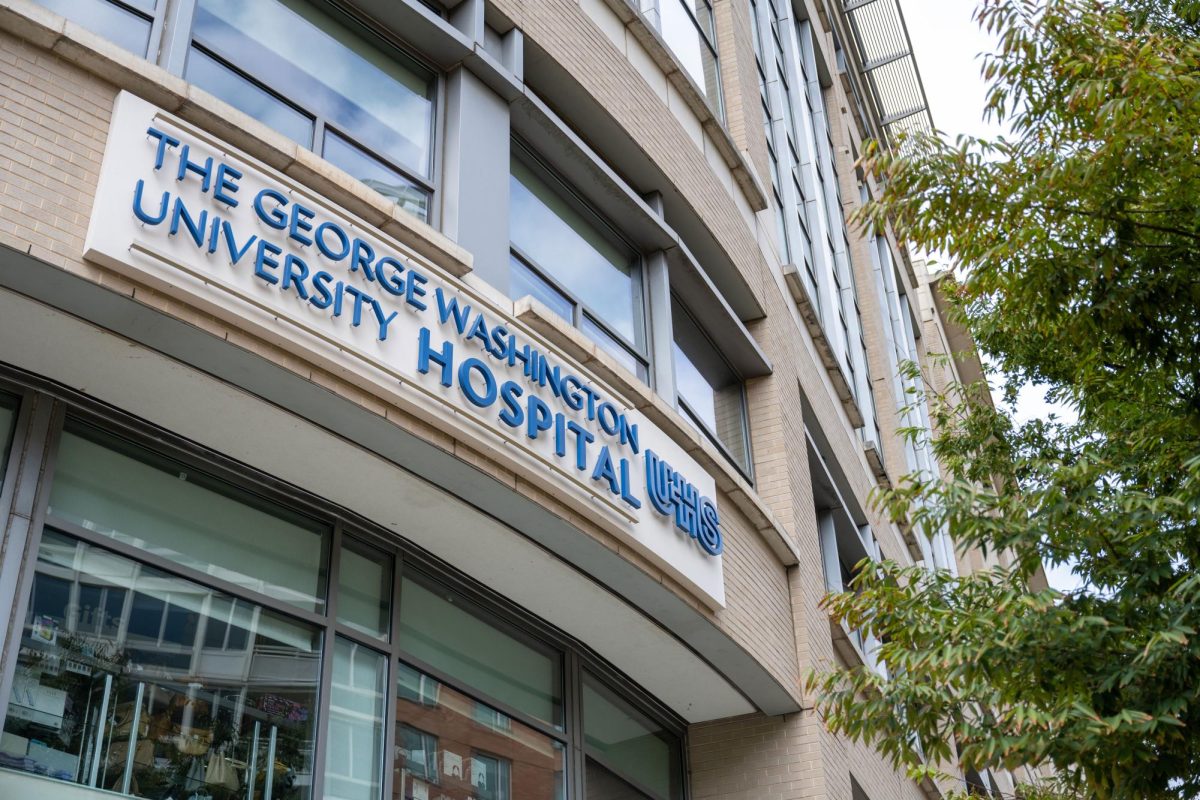University officials are in the process of drafting a new Mount Vernon campus plan that could expand the amount of academic space there by more than 125,000 square feet, administrators said last week.
At least two-thirds of Mount Vernon residents currently take at least one class there, but most full-time students must make their way to the Foggy Bottom campus for the majority of their course load, Dean of Freshmen Fred Siegel said. The additional academic space could make it possible for students to take a larger percent of their course loads on Mount Vernon, officials said.
“I do expect that the number of students taking classes at the Mount Vernon campus will increase,” said Alicia O’Neil, senior vice president for operations.
As it stands, Mount Vernon only has 15 academic classrooms, three science rooms and five rooms inside the Eckles Library. But part of the campus plan includes the proposal of demolishing Cole Hall, a residence hall, and replacing it with classroom facilities. In addition, Ames Hall, currently a dining hall, is scheduled to be converted to academic space.
The 10-year-old campus drafted its last campus plan in 2000. That plan will expire in December of next year and University officials hope that by starting early to create a new plan, they will be able to start implementing new additions to the campus as early as next fall. In November, the drafted plan will go before the D.C. Zoning Commission, and if it is approved, it will become a development proposal for further public review.
“We’re going through the process of talking to the community and discussing what the new campus plan, that will sort of take over, will include,” O’Neil said. “The reason that we’re doing it just a tad bit earlier than one might is because we’re hoping to gain approval for the new campus plan next summer instead of in December.”
O’Neil said by gaining approval for the new campus plan over the summer, the University can start turning Ames Hall into an academic facility by the fall.
Student services and dining options that were once housed in Ames Hall will be moved into Pelham Hall – which is currently under renovation and will open in the fall of 2010 – to allow the University to change the building’s intended use.
As part of its development of Mount Vernon, the University is required by the D.C. government to submit a campus plan so community neighbors can better visualize what the school’s impact will be to the area. The University hopes to take this opportunity to redesign the way the campus operates. Proposed additions include four new academic buildings, one new residence hall and a new sports and recreation facility.
Community members who live around Mount Vernon, though, have concerns about the proposed campus plan. Some neighborhood residents voiced worries at a community meeting Thursday night that campus changes may cause additional traffic and overcrowd the campus.
To alleviate some of the community members’ concerns, O’Neil said that part of the campus plan calls for access to the campus’ W Street to be restricted only to pedestrians and emergency vehicles. The idea behind closure of the entrance is intended to regulate traffic flow on W Street and Foxhall Road as well as establish Whitehaven Drive as the focal entry point to the campus.
O’Neil and University officials said they do not have a definitive estimate for the number of students that could be expected to live and study at the campus under this new plan.
Amy D’Onofrio contributed to this report.






