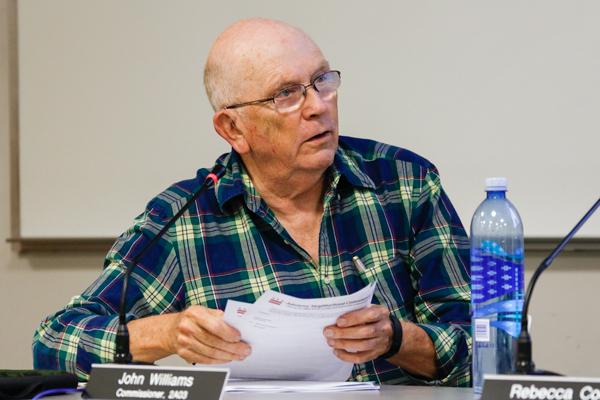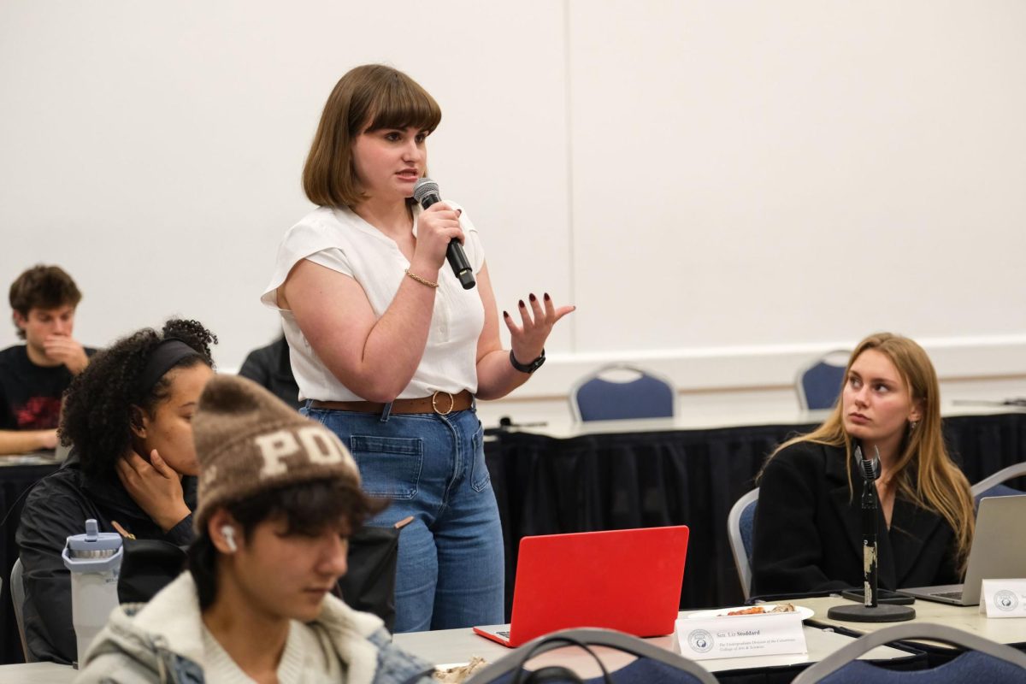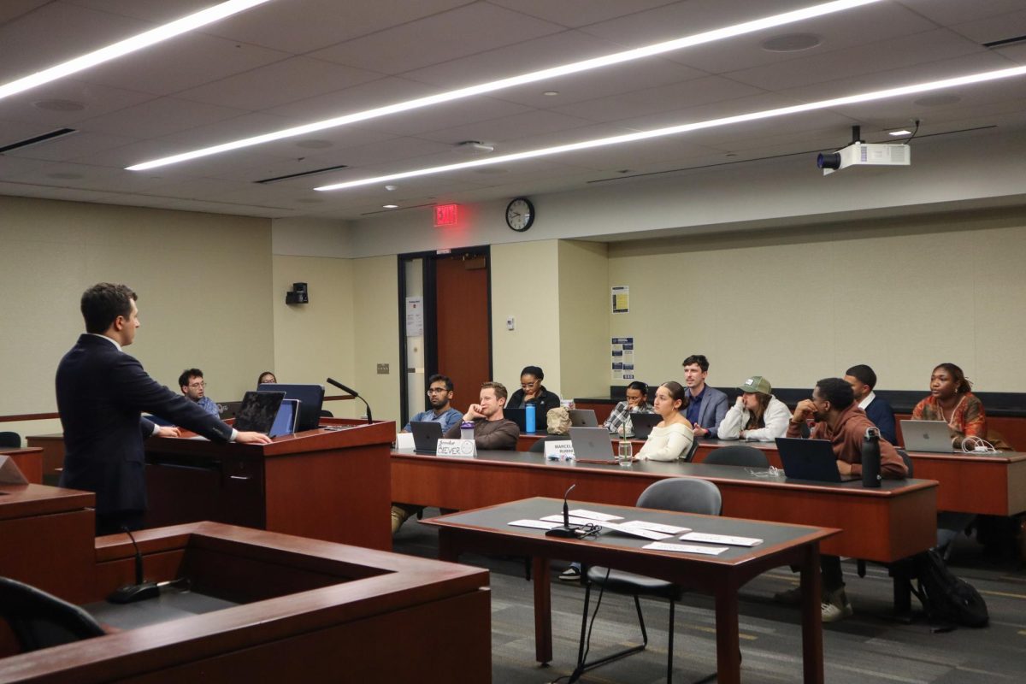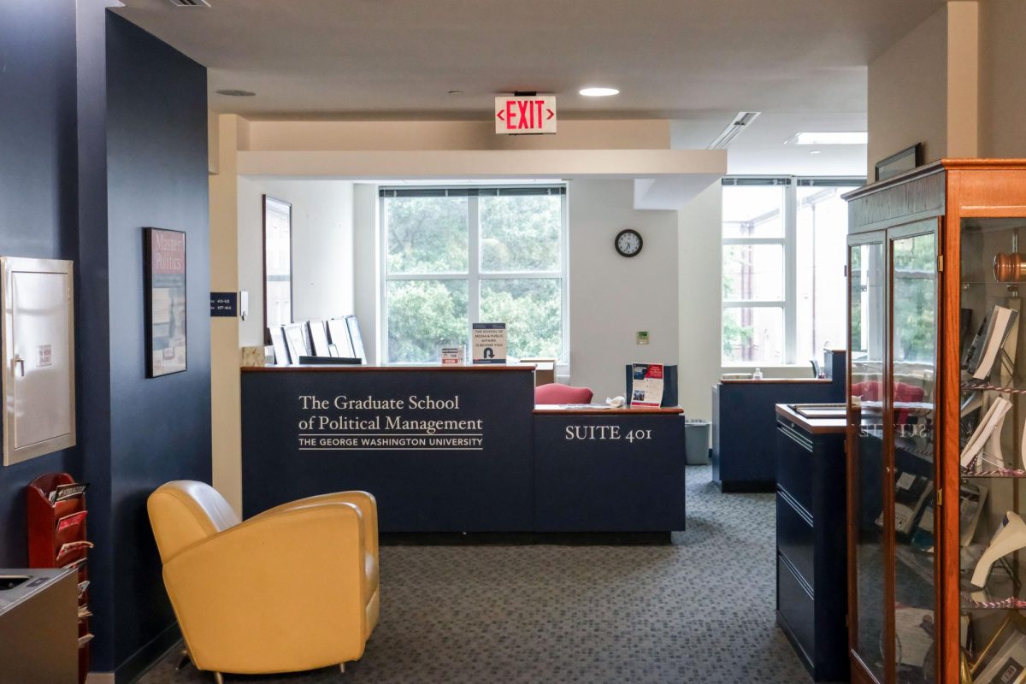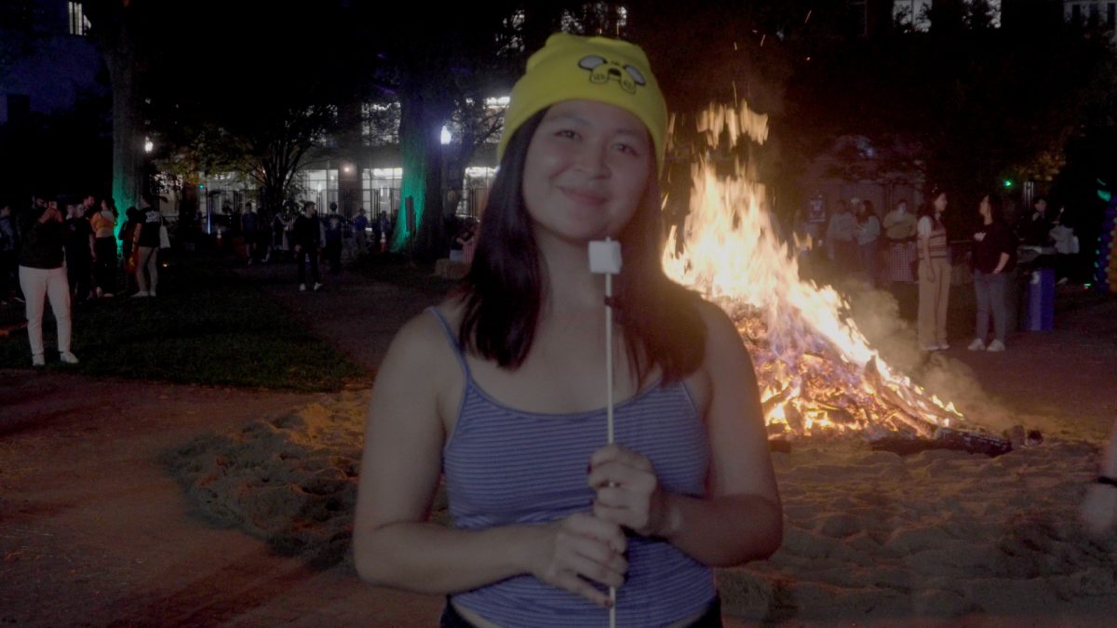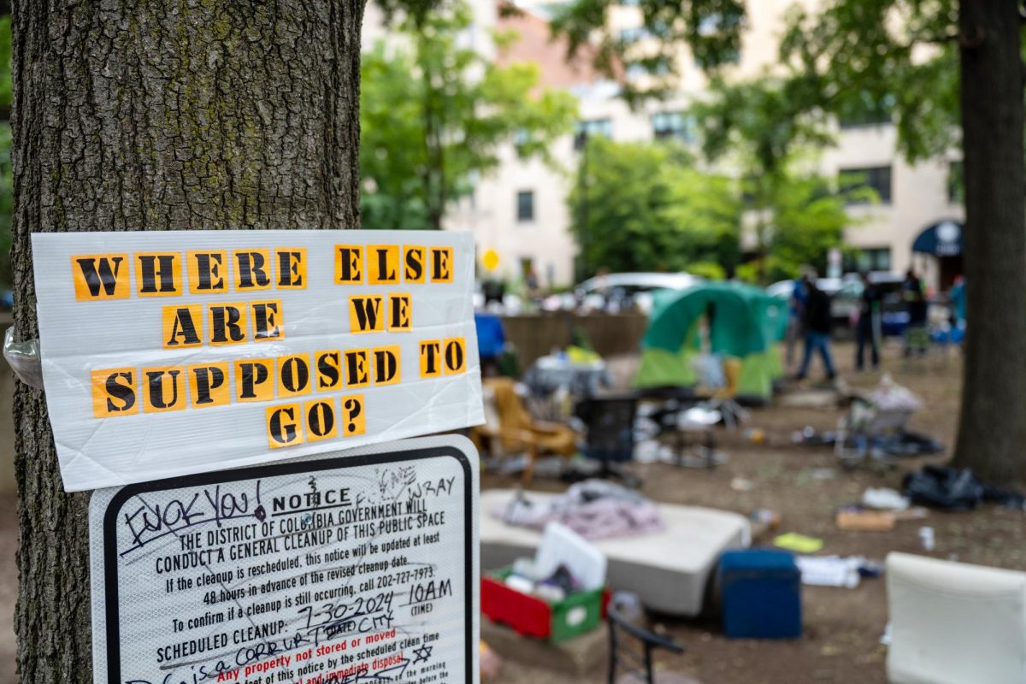Neighbors want to change designs for construction to the historic Thaddeus Stevens school on 21st Street.
The current renovation plans include modernizing the aging building by adding an art gallery and constructing a modern-style office building adjacent to the school on the property. Some community leaders said they think the designs don’t highlight the art gallery enough and that the nearby office building will keep light from coming in through the windows in the school, and requested that D.C.’s Historic Preservation Review Board alter the design plans.
Members of the HPRB and the development company making the renovations say the requested lighting and art gallery changes are not a matter the historic group can change because it is an interior issue, which is not subject to HPRB review.
The school was in use for about 140 years until it shuttered its doors in 2008. Neighbors fought to keep the historical building in use, and it will become a location for the Ivymount School for children in the area who have autism as soon as 2018.
The design plans that were approved last year include fixing the crumbling stairs on the property, making the building wheelchair accessible and adding a courtyard garden in front of the school and a statue of the school’s namesake, according to HPRB documents.
Neighborhood leaders voiced their concerns at a meeting for the Foggy Bottom and West End Advisory Neighborhood Commission last month and passed a resolution unanimously supporting changes to the plans. ANC Commissioner Florence Harmon requested that members of the commission take up the resolution at the last meeting, since she was not at the meeting to introduce it. She declined to comment on the measure and her concerns.
Patrick Kennedy, the chair of the commission, said the current design plans place the art gallery behind the school, which does not invite passersby onto the historic site or to the statue of abolitionist Thaddeus Stevens. The community would like Akridge, the real estate developer who won the bid to reconstruct the historical site, to move the gallery and the statue in the school’s front atrium, he said.
“The city has a broad-based desire to see the legacy of Thaddeus Stevens kept in a prominent area,” Kennedy said.
Neighbors discussed their concerns in October, about a year after the designs were approved, because Akridge had left plans purposefully vague, Kennedy said. The developer did not want to commit to a site plan until they had bought the Humane Society parcel adjacent to the school. Akridge purchased the land for $11 million in January, and an office building will be located on the property.
ANC Commissioner John Williams said in an interview that he believes the plan should be modified so the Stevens School’s aesthetic appeal from behind does not conflict with the the modern buildings across from the rear.
“My concern is that the new building needs to back off from the old building,” Williams said. “It is asking the developers to make due with less space. They can compensate by altering the plans in another direction.”
Steve Callcott, the staff reviewer from HPRB for the project, said the art gallery concerns are not something the HPRB would handle.
”It’s an interior issue, not something subject to HPR,” he said. “We knew about the ANC’s concerns then, and there were discussions about the location and alternative location and whether it made sense.”
David Toney, the vice president for development for Akridge, said some of the commissioners had not seen the plan before. Toney said both Ivymount and Akridge have been working together on the plans and are “fully OK” with what they are now.
“The HPRB has no problem with the plan,” Toney said.
Meaghan Treanor, the director of marketing and communications for Akridge, said officials from the development company are setting up a meeting with Harmon and the other commissioners to review the design in detail in response to the ANC resolution.
“It’s not anything we are concerned about,” Treanor said.
Jan Wintrol, the CEO of Ivymount Corporation, said the lighting in the school is a problem because the building that used to be next to the school, the former Humane Society building, was not as tall as the office building that will be put up in its place. She said she has no say in the design plans but said Akridge has been working with them to mitigate the lighting issue.
“They have been really wonderful in siting with us and talking about the things inside the school that will make it right for the students we will serve,” she said.


