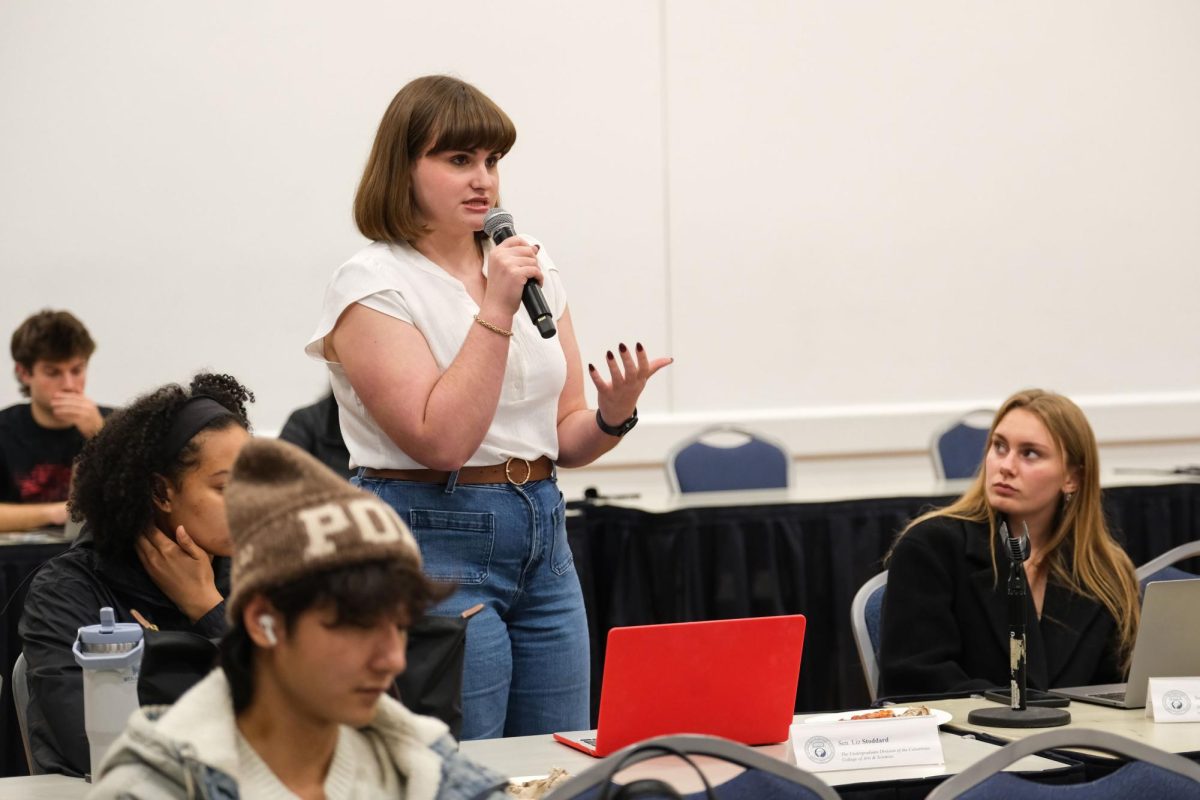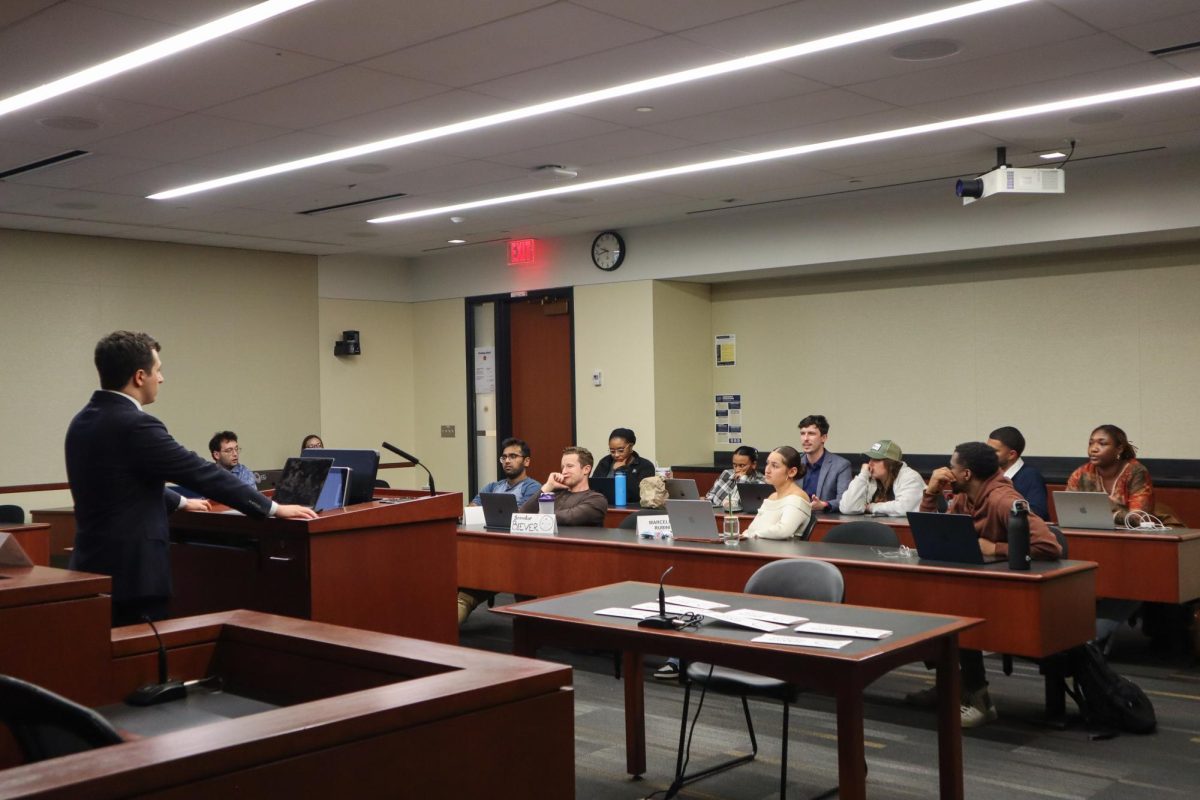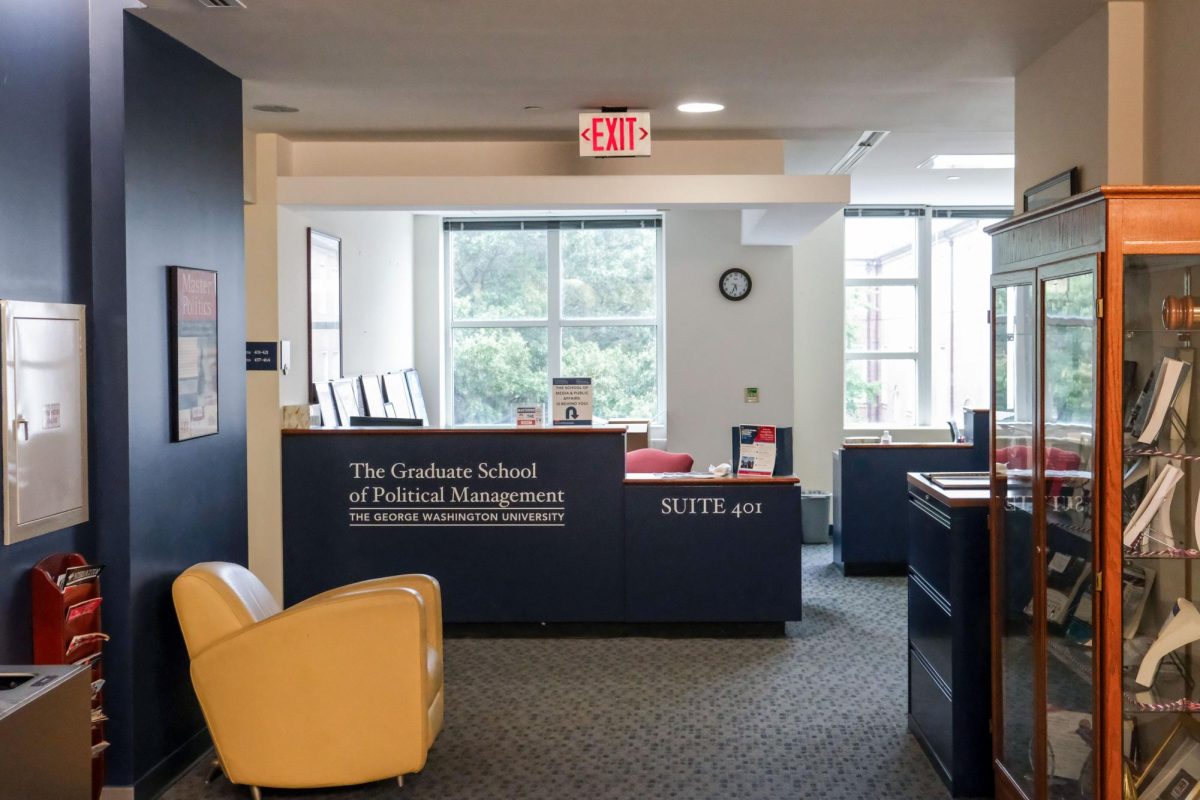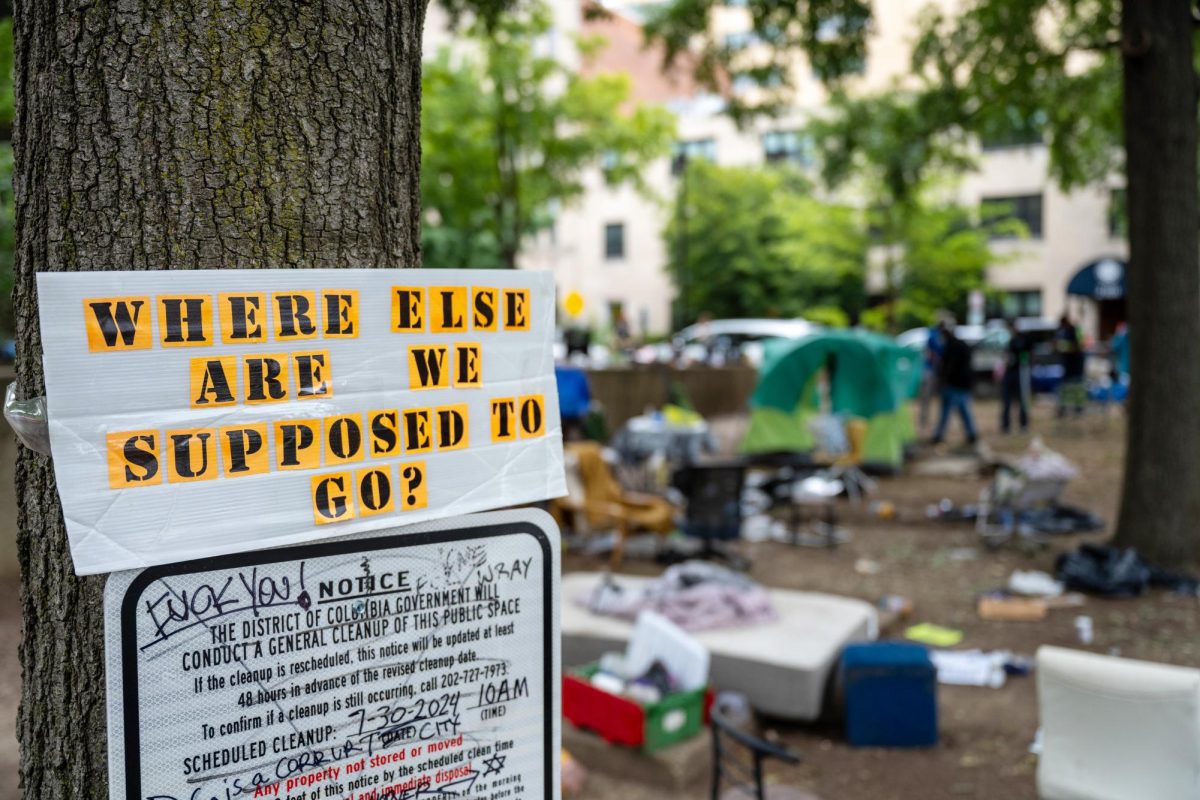The GW dormitory to be built directly behind the School Without Walls at 22nd and G streets will include apartment-style rooms with four single bedrooms and two bathrooms to each suite, according to building plans released by the University and D.C. Public Schools in late March. Changes to the School Without Walls include a roof terrace, a media center and building additions.
GW Executive Vice President and Treasurer Louis Katz said last week that the University and DCPS hope to file a joint zoning application with the city this week and begin construction on the projects after the Zoning Commission’s approval. Project plans state that construction of the dorm and modernizations to the high school are targeted for completion by 2009.
The new 474-bed apartment-style GW dormitory on F Street will also feature shared kitchens in rooms. The 235,000-square-foot project will be designed with an interior courtyard for students as well as pathways that allow alternate access to the building from the center of campus. The dorm will also include underground parking, according to construction designs.
GW entered into a public-private development partnership with the local high school in February after the D.C. City Council approved a deal in which GW acquired the parking lot and tennis courts behind the high school in exchange for $12 million to renovate the school. GW and the School Without Walls had been in negotiations over the site for 10 years.
GW Project Manager Alicia O’Neil said that the projects will be completed separately, with GW handling the dorm’s construction and DCPS handling the high school’s modernizations, even though they are filing a joint application for construction.
Designs show that the School Without Walls plans to make additions to the east and south sides of the building but still maintain its “civic presence” as a freestanding building on G Street. Modernization designs plan to make use of natural light in the building, uphold its “no corridor” structural layout and restore historic finishes, while also upgrading classroom facilities and accommodating current and future technology.
“The existing school structure has many historical attributes and a strong presence on G Street,” O’Neil wrote in an e-mail last week. O’Neil said that the University and DCPS released the development plans a few weeks ago “because we are moving forward with design concepts and wanted to share information and gather input.” She said that “there seems to be a significant amount of support for the project” from the city, neighbors and high school.
The School Without Walls and GW have been involved in a partnership for a few decades. The University allows those involved with the high school to use University facilities including Gelman Library, the Marvin Center and the Smith Center and offers course opportunities for the high school’s students and faculty. Also, the University offers selectfull scholarships to GW for School Without Wall students. n
-Brandon Butler contributed to this report.






