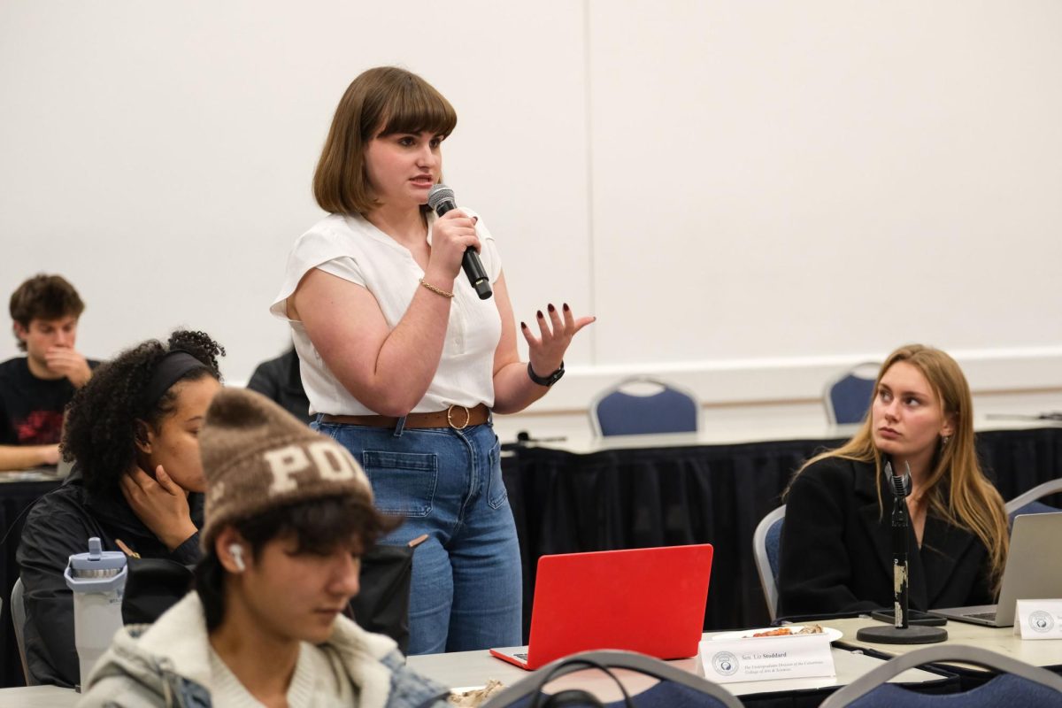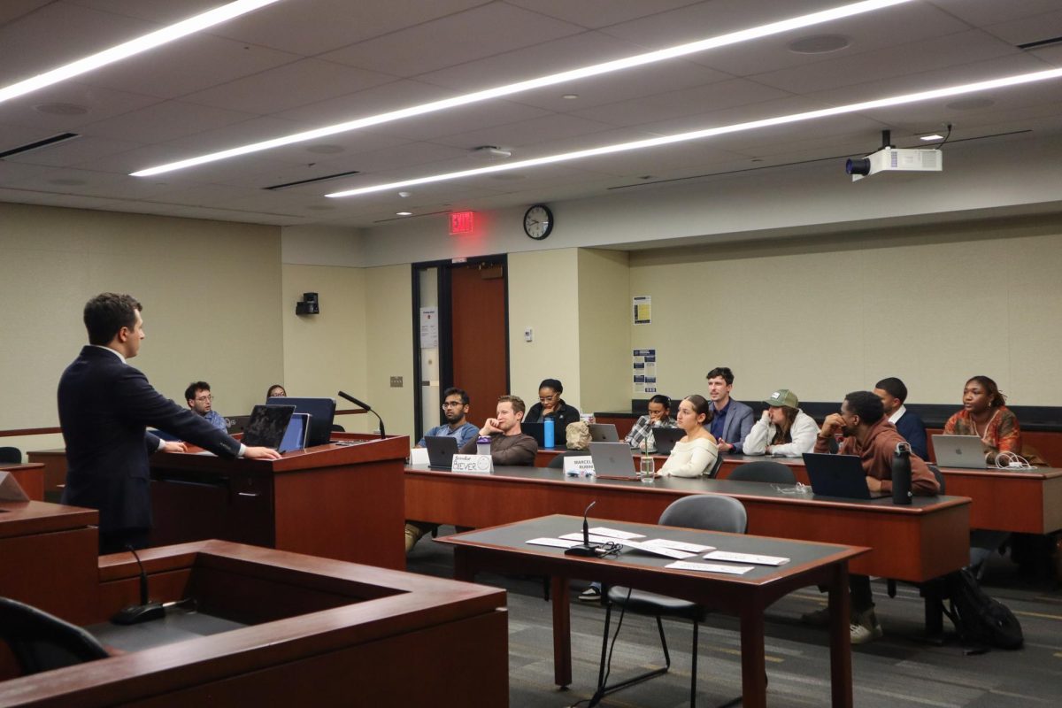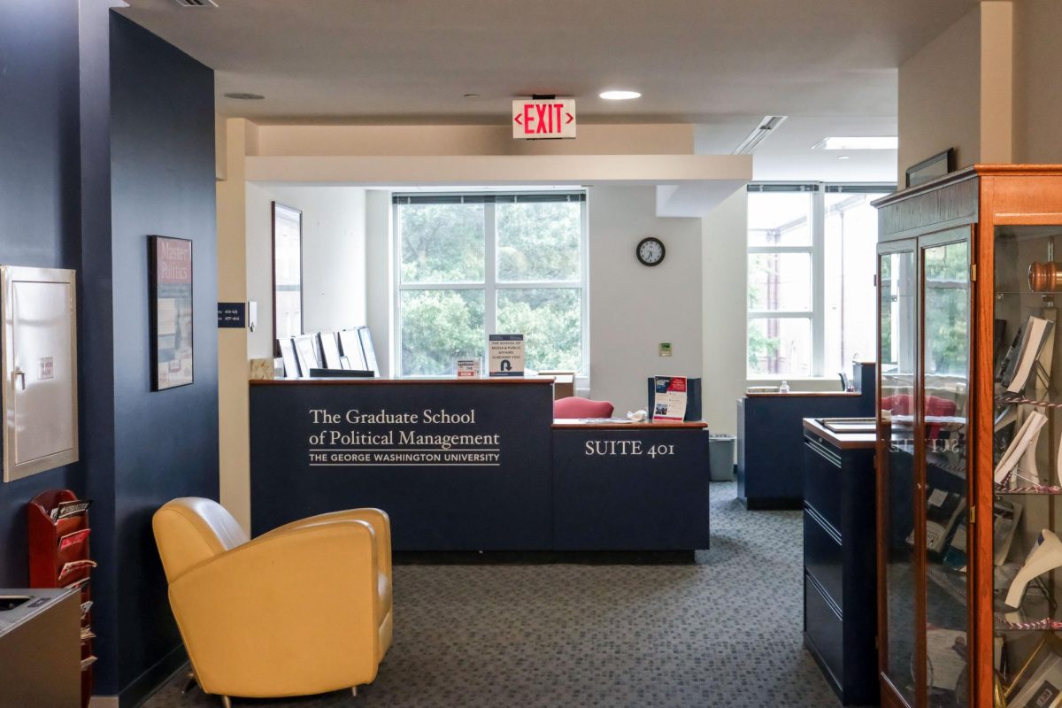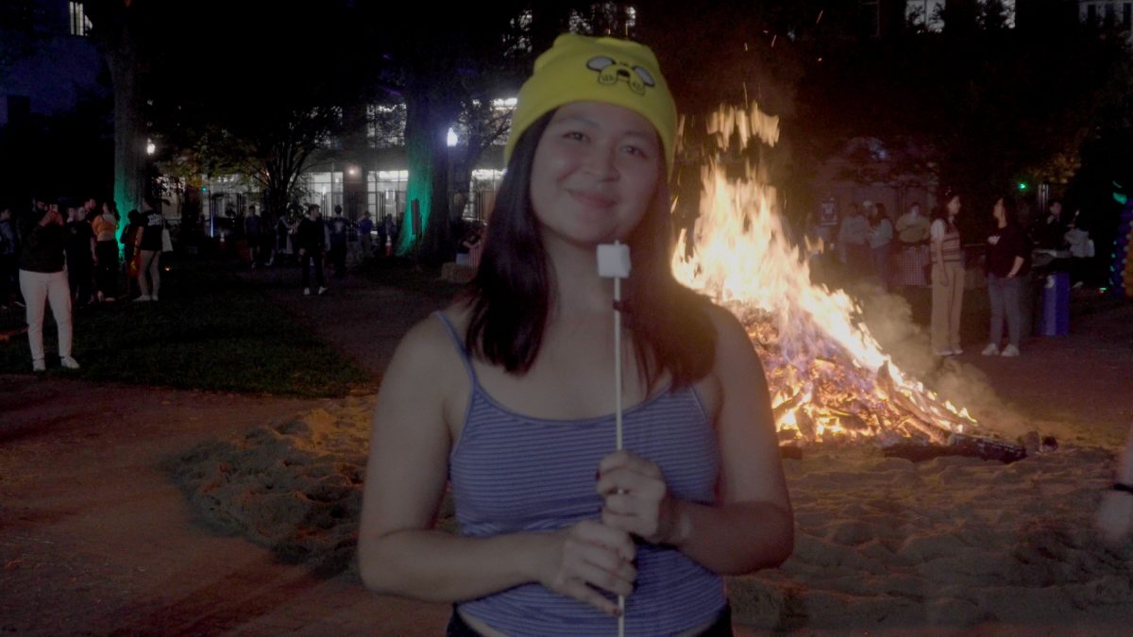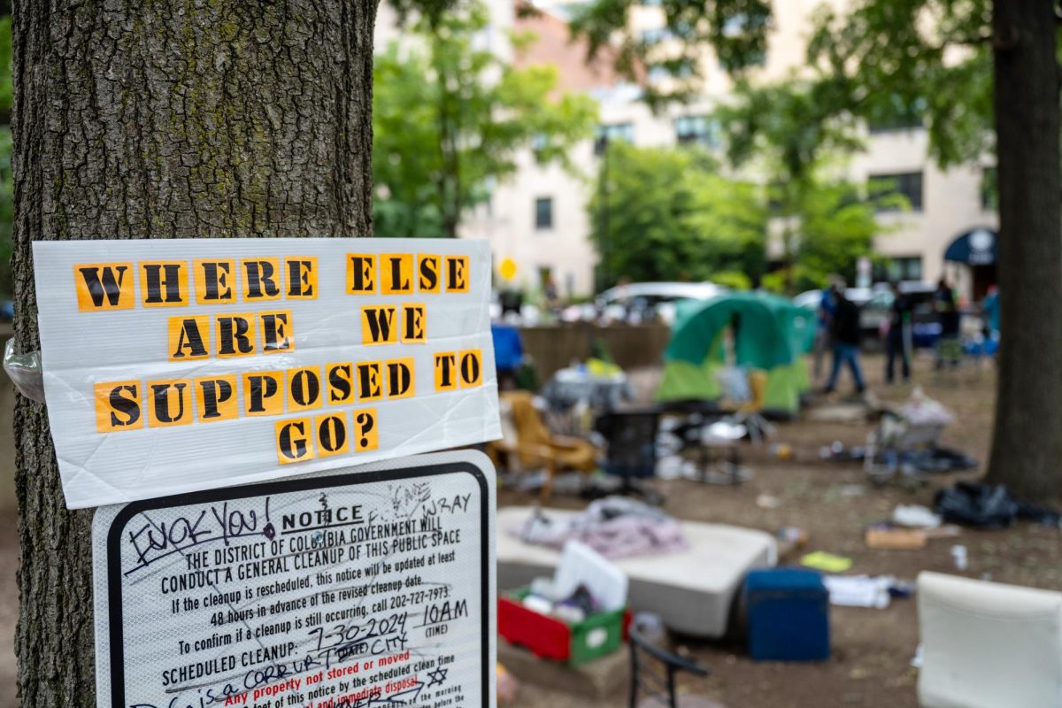Members of the Marvin Center Governing Board said their input has not been included in the plans for renovations to the student center, a project they said might reduce the amount of student space on the building’s fourth floor.
“It wasn’t even a consideration to include the Marvin Center Governing Board in the renovation plan’s process,” said graduate student Damian McKenna, an MCGB representative.
The original renovation plan called for a study lounge and a computer lab to be built on the fourth floor. But a new proposal by the University’s office of business affairs and the division of Student and Academic Support Services might change the distribution of space for student groups on the fourth floor.
MCGB Chair Mike Petron said the new proposal does not include a study lounge or computer lab on the fourth floor and decreases student organization meeting space, with a “superficial” increase in student office space.
“They want to put a pre-college office and a counseling center on the fourth floor where there should be only student groups,” Petron said.
Mike Gargano, assistant vice president for SASS and director of the Marvin Center, said some people are jumping to conclusions about the new plans.
Gargano said plans for the fourth floor include increased in space designated for student organization offices, meetings, Computer Information and Resource Center labs, and storage.
“Right now there are about 20 offices for 50 student groups,” Gargano said. “With the proposed plan we want about 35 offices for 70 to 75 student groups.”
According to the latest blueprints, which Petron and Gargano said has some errors, meeting space would be decreased from 10 rooms to seven. One mistake in the blueprint expanded the Student Activities Center into the Program Board’s office.
Gargano said if students lose some meeting space on the fourth floor, an additional 7,500 square feet of meeting space will be available after the University Club moves from the Marvin Center’s third floor to a townhouse on F Street.
But Petron said the space that the University Club will vacate will become conference space.
“The administration promises use of third floor meeting space, but what happens when there is a conference?” Petron said. “The students will lose out in their own building.”
Gargano said a significant number of conflicts will not occur with outside groups or conferences because student meetings usually are held in the evening.
“As long as I have access to the key to the third floor conference space, students will have access,” Gargano said.
“When it comes to student space why should we have to cut deals?” Petron said. “Students are losing out. And it’s the students who pay for the running of the building.”
McKenna said the MCGB will contest the renovation plans if its members are not included in the project.
“The Marvin Center is student-chartered,” McKenna said. “Students pay somewhere around $30 per credit hour in student fees, which go to the Marvin Center, and they are often not included.”
McKenna said the MCGB will fight for a computer lab in the Marvin Center.
Plans originally included a new computer lab on the fourth floor but were changed to save student organization office space and meeting space.
Gargano said a decision was made for the computer lab to be placed on the ground floor of the Marvin Center.
“There is an advocation for the computer lab to go on the ground floor instead of on the fourth floor because of security issues with keeping the whole building open for 24 hours,” Gargano said.
Gargano said questions have been raised about whether students need a computer lab in the Marvin Center.
Petron said the ground floor space intended for the computer lab actually will house a graduate student loan office.
“This just goes to show how the Marvin Center is becoming an expansion of Rice Hall,” Petron said.
Petron and McKenna asked GW’s business affairs department for a breakdown of the space allocated to students versus space given to the administration but they did not receive the report Friday, when it was expected.
Petron said administrators said the MCGB did not receive the information because compiling the breakdown would cost too much money.
“They are now going to give us just a rough approximation of the space divisions,” Petron said.
“You have 25 or so branches fighting for different things, but they are all connected like a star fish to the center issue,” McKenna said. “It is a problem that has been waiting to happen because of mismatched management.”
“Students are not being included because of interdepartmental communication problems,” Petron said.
Petron and McKenna said they want the fourth floor to be for students.
“We want an increase in office space and we want the meeting room space to stay intact,” Petron said.
McKenna said a study that breaks down the space allocations, as the MCGB had requested, would prompt the administration to realize students’ need for more space.
“I want to make sure that in the long term students are happy,” McKenna said. “I want everyone to be satisfied with a substantial effort that the University made on the students’ behalf.”


