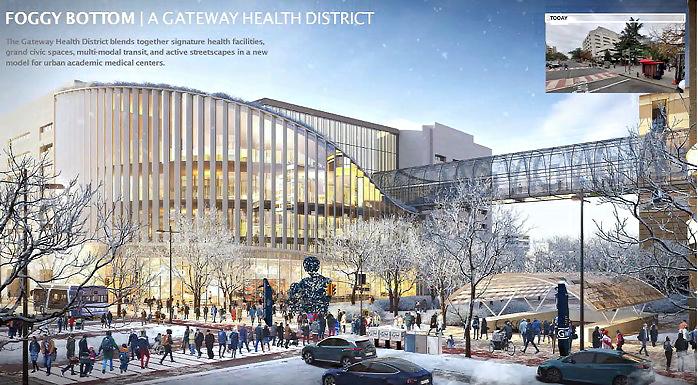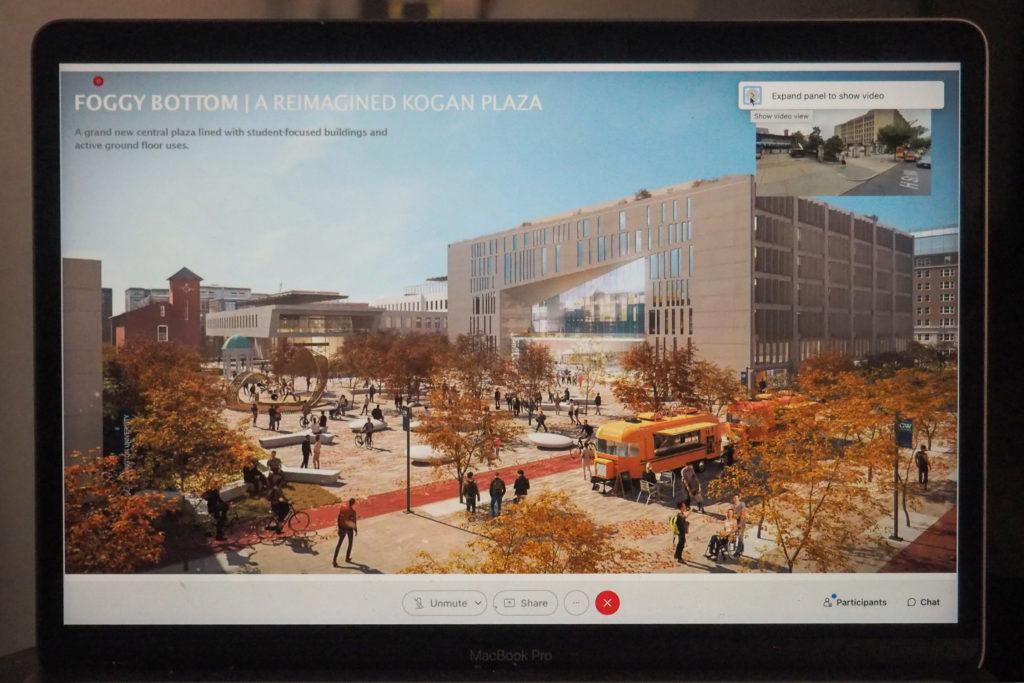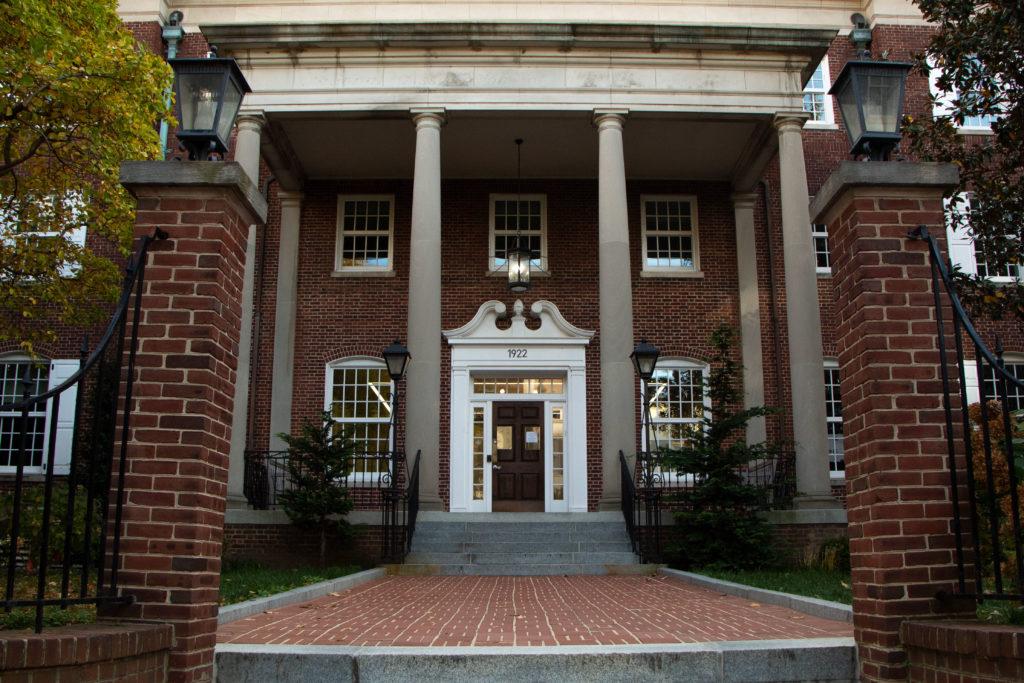Officials presented potential concepts for the future of GW’s campus as they finish developing the Strategic Campus and Facilities Master Plan during a Faculty Senate meeting Friday.
Chief Financial Officer Mark Diaz and Scott Burnotes, the vice president for safety and facilities, reviewed design plans for a “reimagined” Kogan Plaza with a new student center and renovated library, an ambulatory care center near Ross Hall and additional space for health- and wellness-related activities near Potomac Square. University President Thomas LeBlanc said although administrators have not signed off on the concepts, they will likely need to approve the designs by the end of 2022 if they wish to implement them before GW’s developmental rights expire.
“What this is is really a lot of big ideas and concepts as we think about the very long-term future of our campus, and you’ll see those in the presentation,” LeBlanc said during the meeting. “What it’s not is a commitment or a budget to any specific project.”

Faculty Senate presentation
Under the 2007 Foggy Bottom Campus Plan that the University negotiated with the District, city officials granted GW the right to develop about 3.5 million square feet in real estate on the Foggy Bottom Campus. The plan, which expires in 2027, stipulates that the University must build or receive approval to construct at least 70 percent of the square feet to retain the rights to continue development projects on the entire plot of real estate.
LeBlanc said the creation of a new ambulatory care facility across the street from the GW Hospital is the most developed idea among the designs, and its initial concepts include a “sky bridge” that connects the facility to the hospital. He said the current Medical Faculty Associates Ambulatory Care Center is “wholly inadequate” for the practice of modern medicine.
The conceptual designs also outline the closure of H Street from traffic across from Kogan Plaza to clear space for pedestrian activity and events on campus, like the Bicentennial Bash that shut down the block earlier this month.
“It still could be utilized, obviously, for vehicular traffic,” Burnotes said. “But it would be set up where it could be closed down for either farmers markets or other activities, and so this is a concept of it being closed down.”
The plans feature a potential renovation to Gelman Library and a new research and innovation building on the site, where the Nashman Center building was previously located until its demolition two weeks ago. Officials would construct new bridges and redesign pathways to the more elevated hills on the Mount Vernon Campus to enhance accessibility to people with physical disabilities under the proposed designs.
Diaz said he worked with a 10-person committee composed of students, faculty and staff to devise their report of the plan’s designs. He said in an interview that the Board of Trustees approved the committee’s plan at its retreat earlier this summer.
He said officials told Cooper Robertson, the architectural company tasked with developing the plan’s concepts, to address the “identity crisis” on campus and make University space more recognizable within the Foggy Bottom neighborhood.
“It blends into its surroundings, it’s very difficult if you’re making your way through this area to determine if you’re on the campus or not,” Diaz said. “So figuring out if there’s ways to distinguish the campus from its surroundings was another thing.”
Aiden Orr, Isha Trivedi, Jarrod Wardwell, Nikki Ghaemi and Yankun Zhao contributed reporting.







