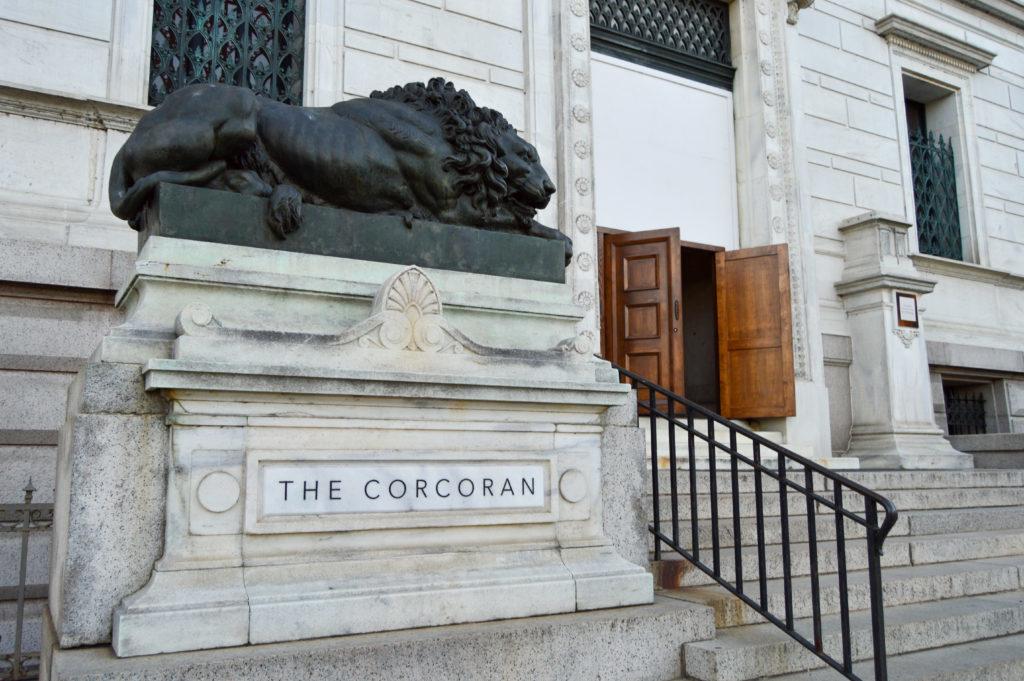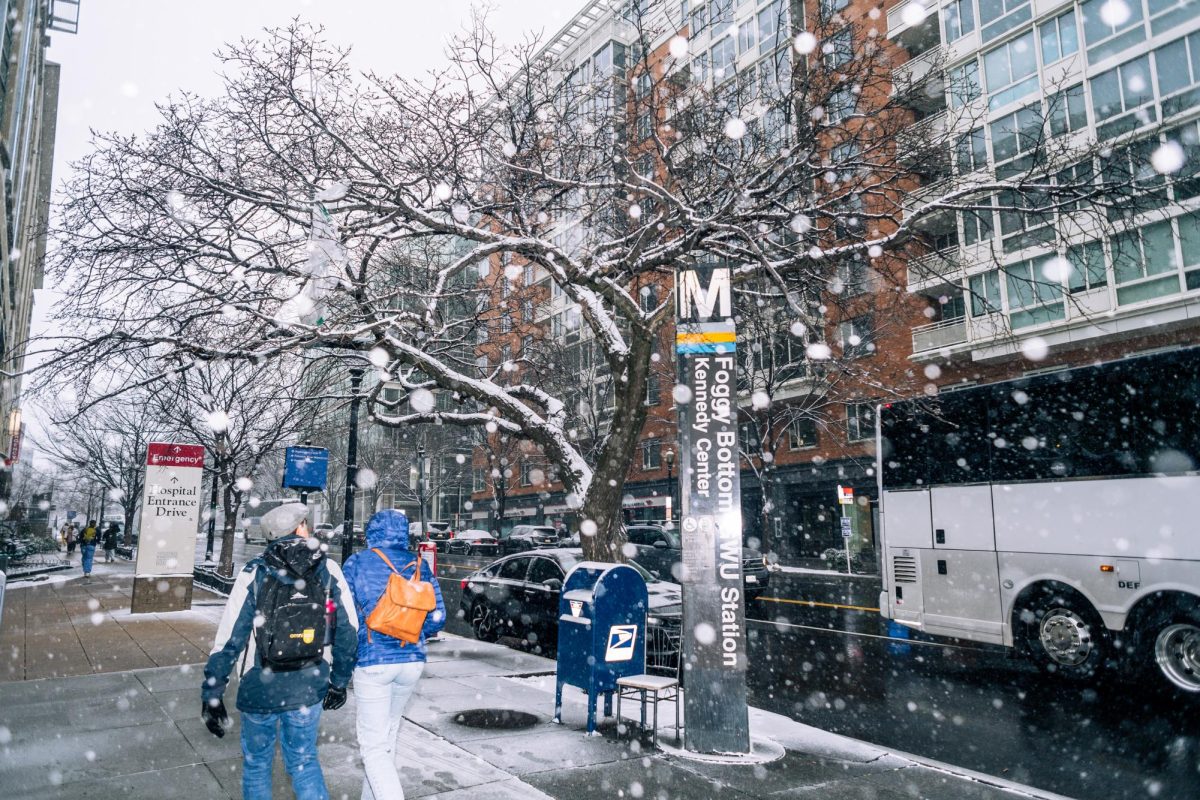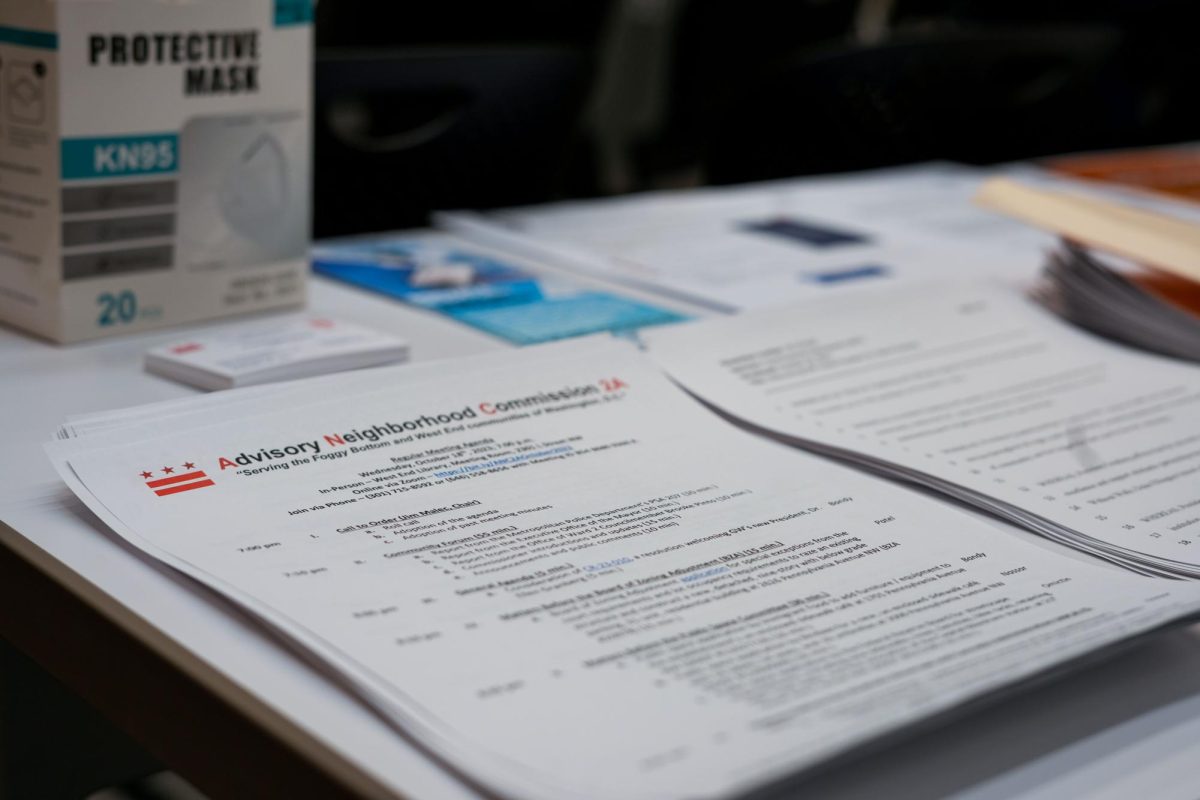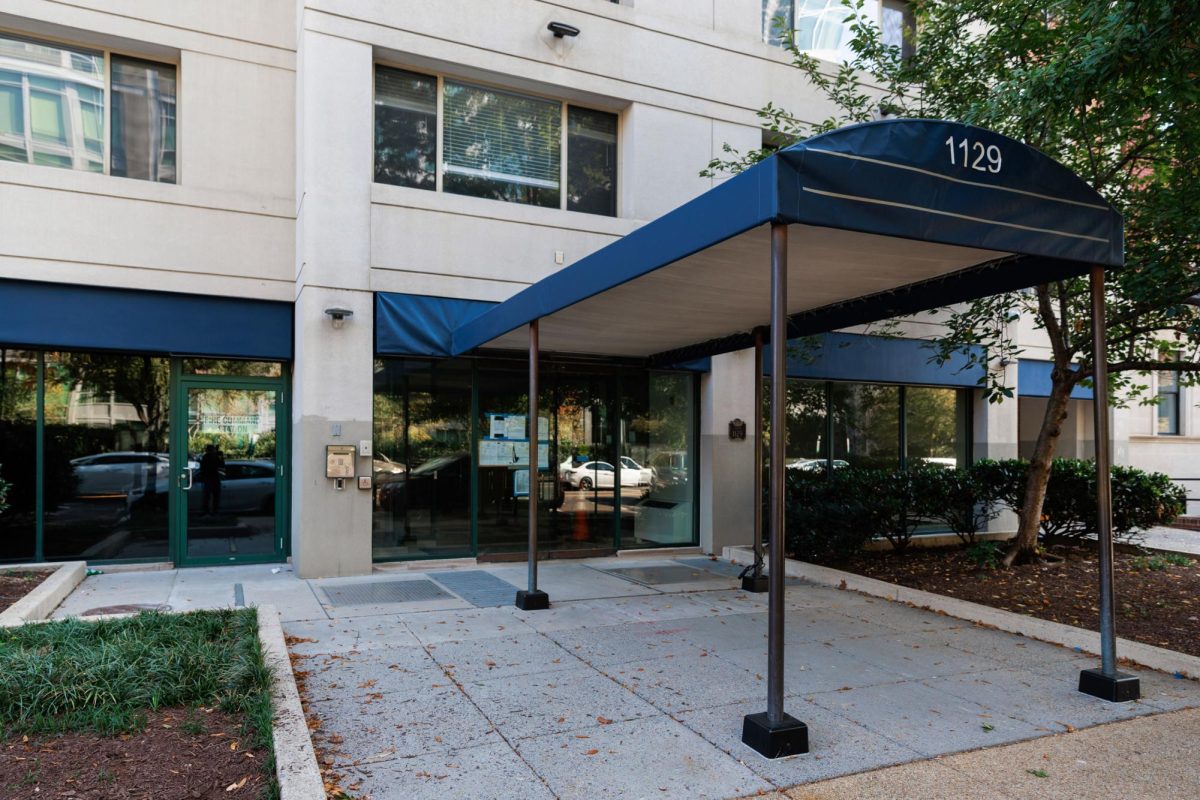After about two years of construction and delays, the second floor of the Flagg Building will reopen in the fall, according to a University release Monday.
New gallery and teaching spaces will become available to students as each of the four floors of the Corcoran School of the Arts and Design’s flagship building complete renovation projects over the next several months.
Construction started in summer 2016 after the University’s $80 million planned revamp was delayed due to the 17th Street building’s historic designation and fundraising struggles. Sanjit Sethi, the director of Corcoran, had originally said in February 2017 that the second-floor alterations would be completed by the end of the year.
During the construction, students voiced frustrations over noise, air quality and pests – which caused health concerns and calls for increased transparency over the past year.
Multiple classrooms and gallery spaces were added to the second floor to allow for more “flexible” use, according to the release. The building’s safety, mechanical and electrical utilities have been updated, and ramps, elevators and additional bathrooms were built.
Historic galleries on the second floor will be fitted with classroom seating, storage cabinets, hanging power outlets and other “learning-focused renovations,” like an electronics fabrication lab, according to the release.
“In creating classroom spaces, our goal was not to pretend that our interventions would somehow try to mimic the historic architecture,” Sethi said in the release. “It was rather trying to be an intervention that was not overly disruptive, that was education-friendly.”
The Flagg Building’s central atrium, which is used for displaying exhibitions, also underwent cosmetic changes and will now be used as a gathering place for discussion and eventual “monthly community lunches” for Corcoran students, the release states.
The building’s first floor was also updated with new seminar classrooms, and the school’s bookstore is now a computer lab. The sub-basement will house the school’s metal and wood shops, and the basement will retain updated studio and seminar spaces, according to the release.
In several new classroom spaces, “hanging acoustic bafflers” will insulate rooms from noise, and almost every wall will be paneled with fiberboard so that student work can be pinned to it, the release states.
The National Gallery of Art will lease and independently program the building’s atrium-facing galleries, which will be connected with the rest of the school using a second-floor “bridge” – which Sethi said is “emblematic” of the University’s bond with the artistic and scholarly community, according to the release.
“The Corcoran at its core is an environment that celebrates making, scholarship around making and professional practices like museum studies,” Sethi said. “At its core, it’s really part of the artistic commons. We want to celebrate both of those aspects.”





