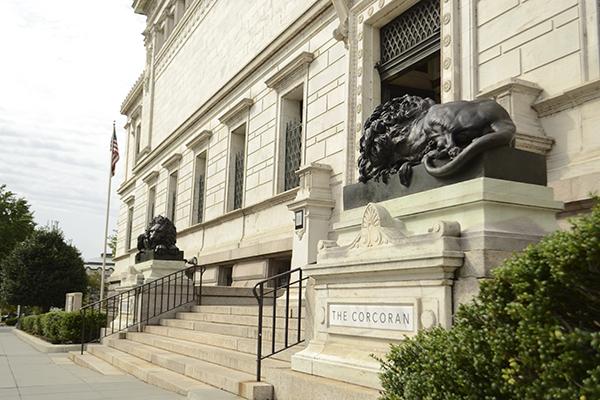GW has made or requested five adjustments to its 20-year plan for campus development since it was developed with the city in 2007, a spokesman confirmed Wednesday.
University spokesman Kurtis Hiatt said in an email that the University makes changes to the campus plan when “clarification of the plan language is required” or if there are circumstances in which changing the plan “would provide benefits to the academic mission while not substantially impacting the plan.”
A hearing with the D.C. Zoning Commission on another adjustment to the plan related to GW leasing space in what will be GW Hillel’s new building was scheduled for Monday, but was postponed until October. GW first applied for the amendment last year, which would mark the fifth adjustment to the plan.
Hiatt said changes to the University’s plan go through community leaders in the Campus Plan Advisory Committee and the Foggy Bottom and West End Advisory Neighborhood Commission before they are approved by the D.C. Zoning Commission.
He added GW’s current plan exists to “provide world-class academic space while respecting the nature of the community in which GW resides.”
The campus plan was created in 2006 to provide a developmental framework while also limiting the University’s footprint in Foggy Bottom. Building a 300,000 square foot to a 500,000 square foot science center, what is now the Science an Engineering Hall, was also part of that plan, which identified 18 developable properties within campus bounds.
Amy Schwalbach, a campus planner at the campus planning consulting firm Credo, said in an interview that her organization thinks of campus plans as a “living document,” meaning the plan should be a framework that adapts as the university grows.
“It’s meant to change,” she said. “The intention is that it changes as they [universities] evolve.”
Schwalbach added that campus planning processes are individualized and depend on a school’s strategic plan. She said that schools organize academic buildings in a way to suit their academic goals.
“It really depends on that school’s agenda and what they want to achieve,” she said.
The plan also includes the faculty, staff and student populations. After the University acquired the Corcoran College of Art + Design, University officials clarified the plan last semester, saying they were including students from Corcoran who live and take classes in Foggy Bottom in GW’s head count, but did not propose making adjustments to it.
Roger Goldstein, a principal at Boston-based architecture and planning firm Goody Clancy, said campus plans can change as often as a school’s priorities change. He said the changes can often depend on the school’s financial status and the economy, adding that a large donation to the University could make the donor’s request a “high priority” for the school’s plan.
“Instantly everything is turned upside down because money talks,” Goldstein said.
Jeannette Chapman, a research assistant at George Mason University’s Center for Regional Analysis, said a campus’ setup is usually not only individualized based on each university, but the number of times the school needs to make adjustments to the plan depends on the city’s zoning laws.
“I think it’s very school-specific depending on the city zoning rights for that city, what the school anticipates,” Chapman said.








