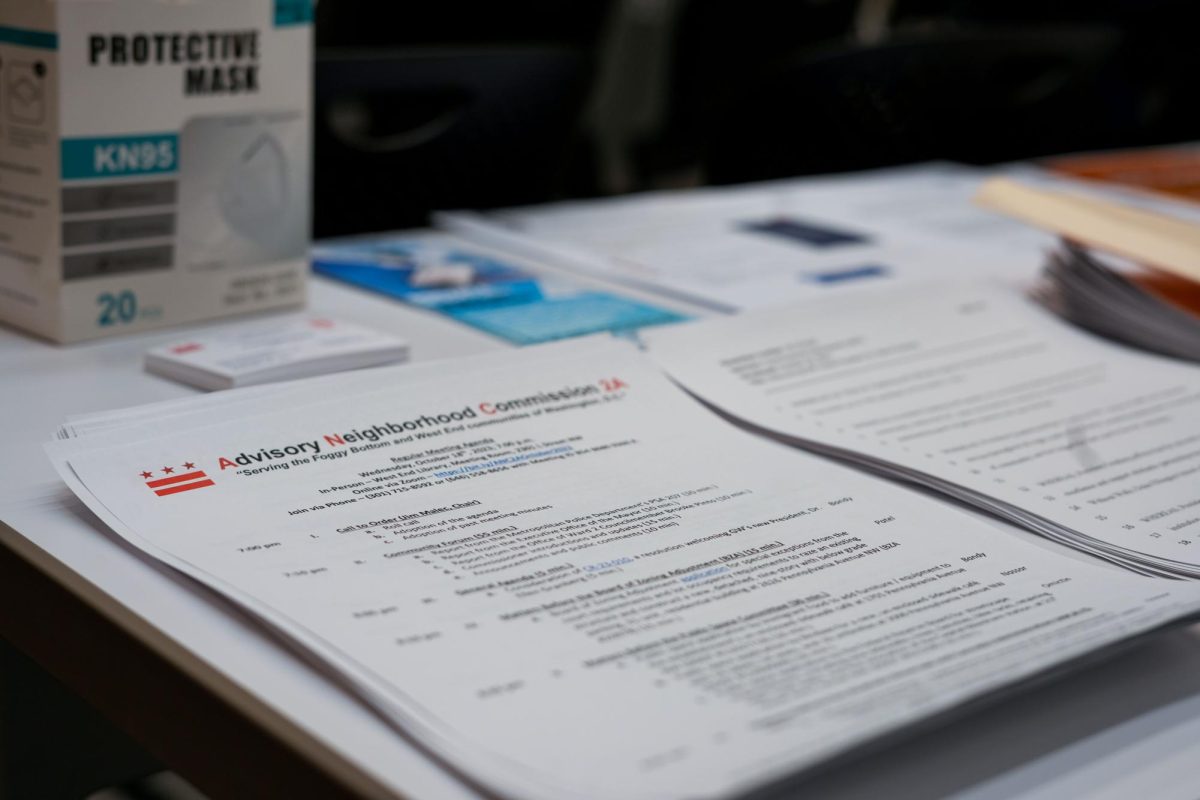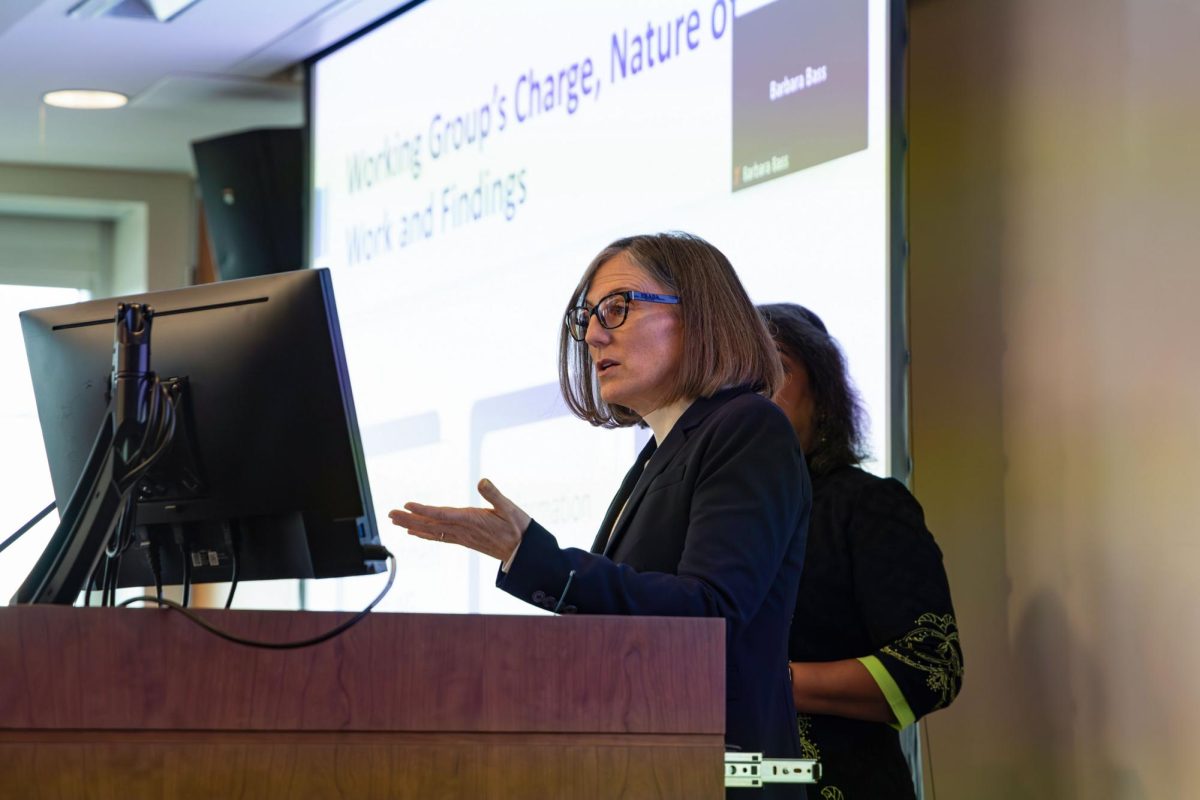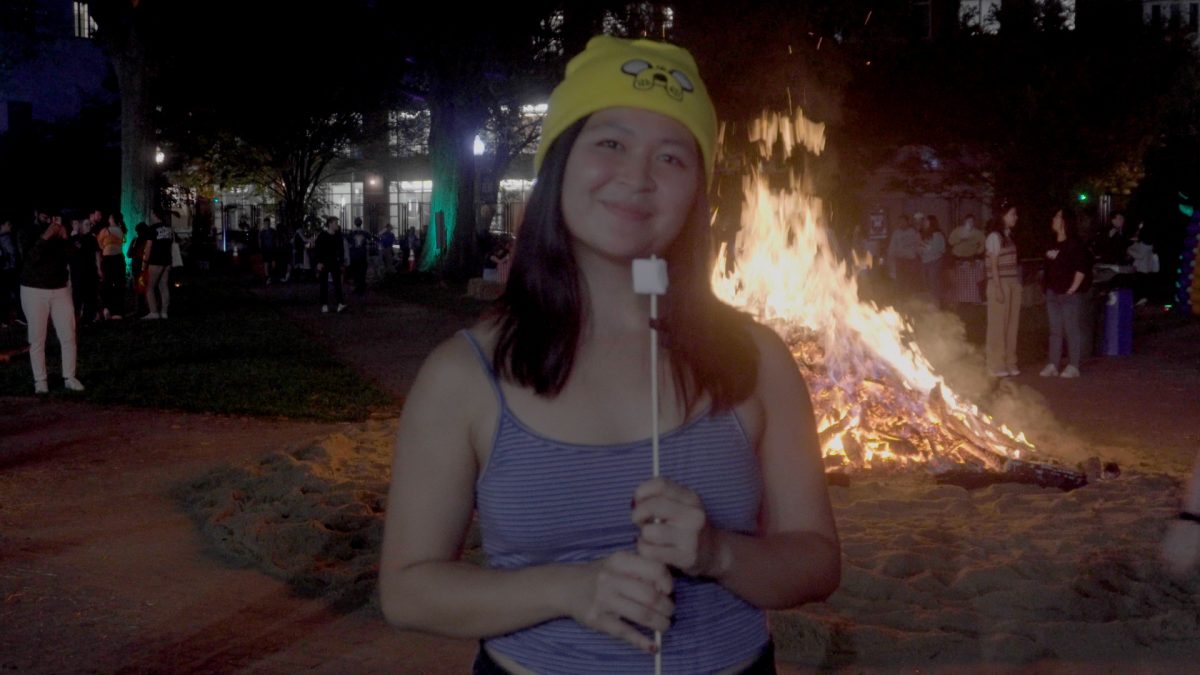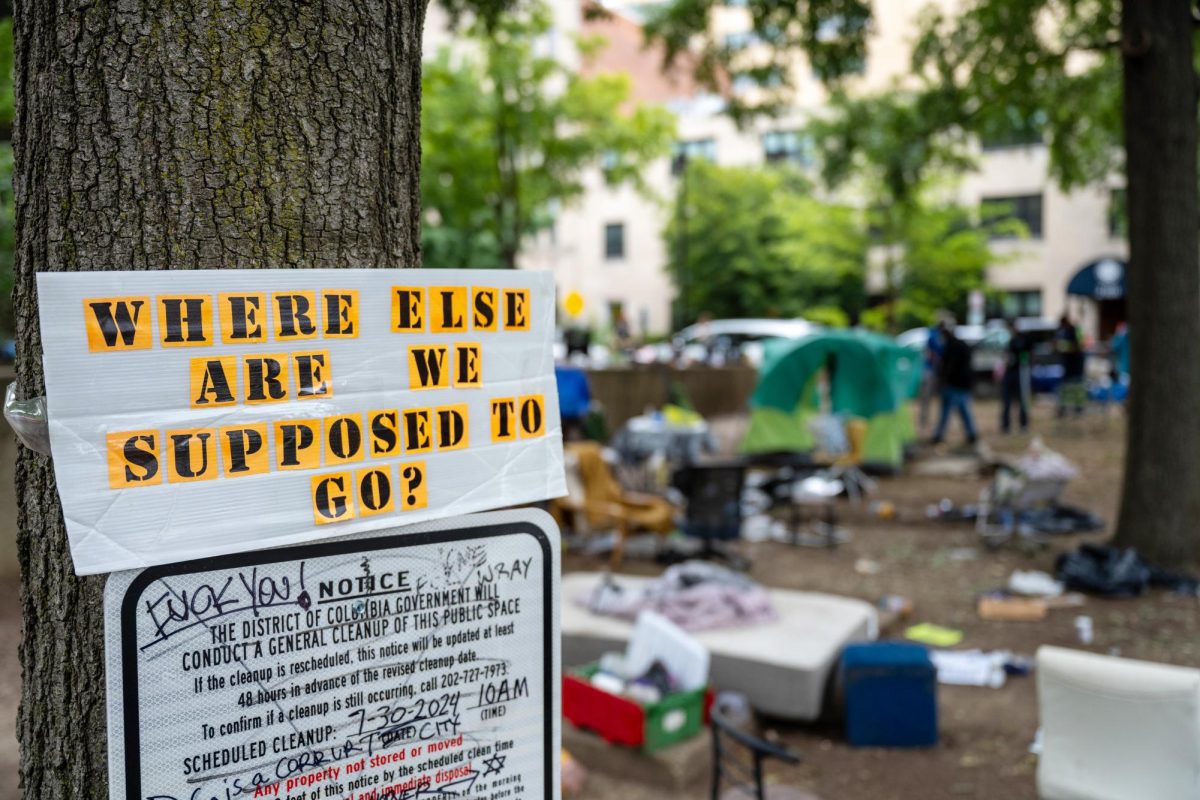In a compromise between student leaders and administrators, the University scrapped a plan to move package services into the “superdorm,” instead allocating tens of thousands of square feet to student meeting rooms and practice space.
The 12-story residence hall, which will sit between H and I streets along 21st and 22nd streets, will feature couches and pool tables, practice rooms and meeting areas in the upper basement level. The University will create a mail room in the hall’s lower basement, director of campus planning Susie Cora announced at a neighborhood governing meeting Wednesday.
Student Association president Ashwin Narla said he lobbied top officials for the more student-friendly design, which he said would resemble a student union.
Narla said he negotiated for the meeting space, agreeing with administrators who said housing all mailboxes on the lower level will push students into the new space.
Narla added that because all students living on campus will have to go to the building to check their mail, rather than collect it at their own residence halls, foot traffic will be high and frequent use of the space will be encouraged.
“A lot of students sometimes say they didn’t know about a space. Now, with this situation, that won’t happen. Mostly every student gets mail,” Narla said.
When students walk into the basement floor, up to four dining venues will sit on the right, with dining tables straight ahead. The back of the floor will hold pool tables and a group meeting room for student organizations. Couches, televisions and rooms for performance groups to practice will line the floor’s right side.
The design is a change from administrators’ original vision, which resembled the Ivory Tower basement, which contains only tables and restaurants.
The 850-bed residence hall will merge Schenley and Crawford halls with The West End, a project which will total $130 million.
Administrators originally planned to use the majority of the massive residence hall’s two basement levels for not only student mailboxes, but also package services, in addition to some dining space along one wall in the upper basement. Narla said the architects agreed to this plan late last month.
“It always could have been used for storage space – that could have been huge – but it was an opportunity to work together,” Narla said.
Director of GW Housing Programs Seth Weinshel, Senior Associate Provost and Dean of Student Affairs Peter Konwerski and Associate Dean Tim Miller did not return requests for comment this weekend.
Narla said that using the lower basement as student space would have been best, but working with administrators who wanted mail space was an important compromise. He added that underground space is typically less inviting and that this laid the groundwork for future compromises with administrators. The newly renovated West Hall on the Mount Vernon Campus, which has three underground floors, sees little traffic.
Similar to West Hall, the superdorm was shaped to bring student organizations closer together and add more meeting space for students. Administrators decided to design seven of the building’s floors to house about 20 students in each wing so that student organizations can house members together. The wings will offer communal kitchens and living spaces, which administrators say will help cushion the typical problem of finding meeting space on campus.






