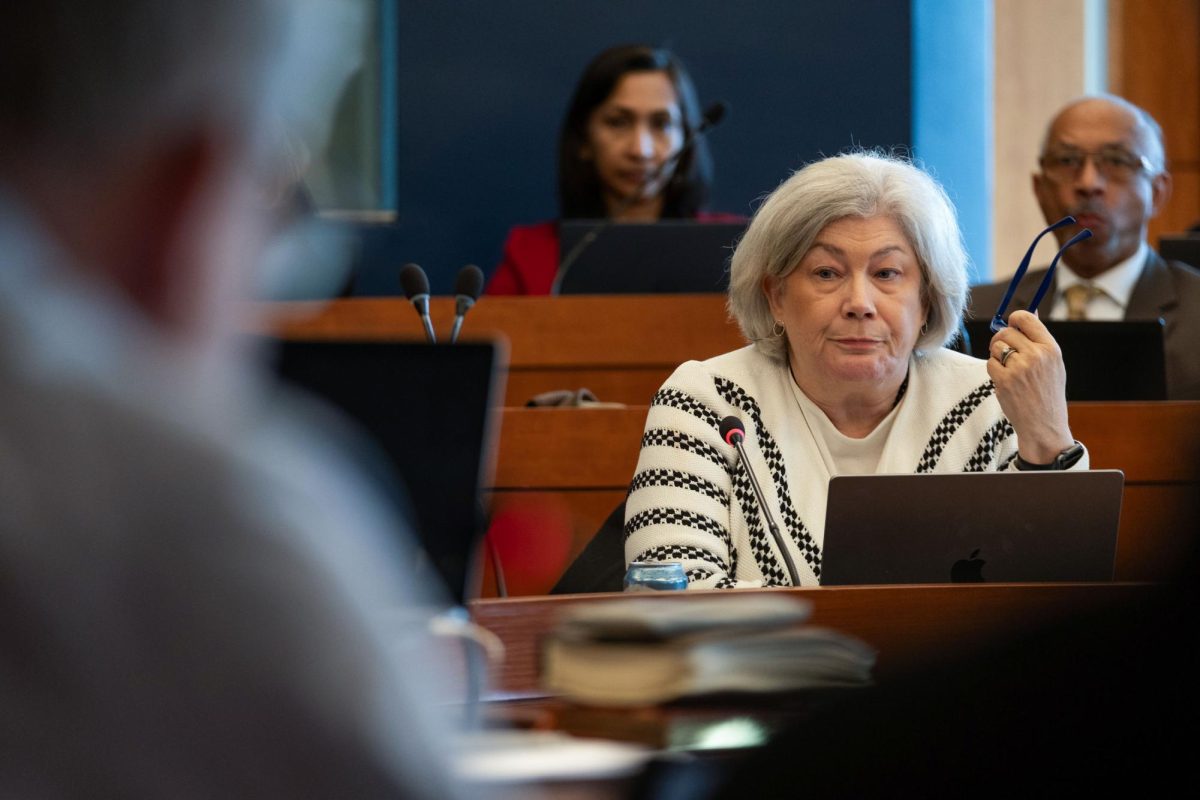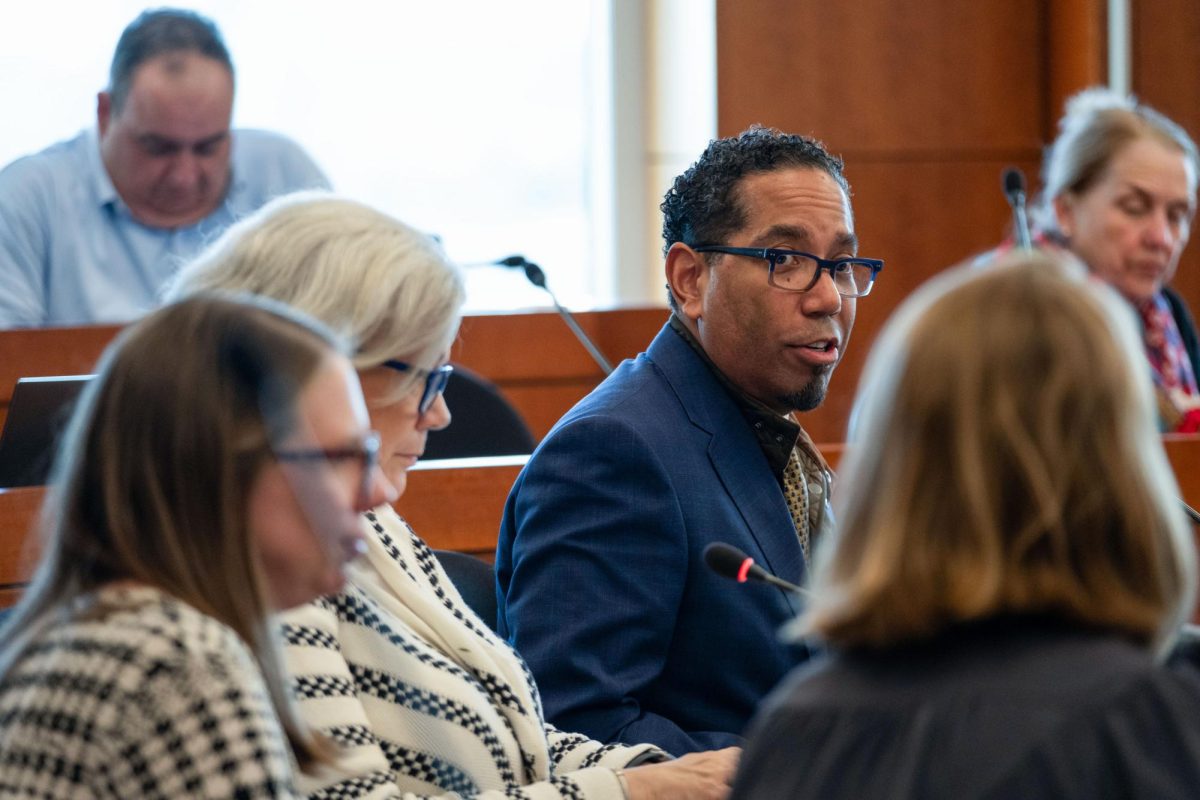The latest designs for the facelift of Gelman Library show a new, more welcoming entrance through Kogan Plaza and highlight details of the first and second floor reorganization.
Though plans for the first and second floors are not final, drawings show an exterior staircase leading from Kogan Plaza – replacing the access point that now steps down from H Street – along with outdoor seating space, a multimedia viewing room on the first floor and collaborative study space on both floors. The second floor currently houses administrative offices and event space.
The process of redesigning space on the first two floors of the aging structure began over the summer and will continue through next spring. Construction is slated to begin during summer 2012, rolling out in several phases over the course of three years.
With support from architectural studies, plans for the Kogan entrance will move forward in summer 2012, University spokeswoman Michelle Sherrard said.
“The goal is to give the building a more pronounced and notable entrance and to integrate this building into the adjacent open space at Kogan Plaza,” Sherrard said.
In replacing the current “cave-like” entrance, University President Steven Knapp looks forward to the “grand” entryway, which he said at a meeting of faculty earlier this month “will make the library look a lot more like a university library than it currently does.”
There are no plans yet for renovations of other floors of the library, Sherrard said.
Gelman has been a source of student complaint for years, prompting harsh criticism last fall when a Hatchet report found that top officials lacked a concrete plan to fund renovations for the aging buildings. After intense student lobbying, the library became a focus for administrators and the Board of Trustees.
The Board – the University’s highest governing body – pledged in May to contribute $16 million to the upgrades, through fundraising and additional donor support that will include the voluntary library gifts tacked onto tuition, in addition to $31,000 from last year’s Senior Class Gift.
The idea to relocate the library’s main entrance was conceived during the concept planning stage last year, but officials needed to study the option in more detail to confirm whether it would work in practice.
An early part of the work by architecture firm Cox Graae + Spack Architects will include assisting the University in determining the best way to phase the construction over the three-year window without disrupting normal library functions during renovations.
University librarian Jack Siggins said student input has been critical throughout the design stages and will continue to be considered during the renovation process.
After holding several campus-wide forums over the last year, the architect and project team will conduct additional outreach to groups like the Gelman Library Student Advisory Board to ensure that students, faculty, staff and others will have a chance to give their input as this project moves forward.
The advisory board has been operating without a leader after Gelman’s student liaison Jenny Wiley left her position slightly over a week ago. Sources inside the library said Wiley – who held the position for two years – opted to pursue a job with the national nonprofit Heritage Preservation after receiving a degree in museum studies last spring.
With other library administrators temporarily filling her role as facilitator, the student advisory board is working on ways to make the new Gelman entrance accessible to a range of students and faculty, including those with disabilities.
Professor David McAleavey, chair of the Faculty Senate Libraries Committee, said, while his team of faculty is not directly involved in the Gelman renovations project, it has been focused on assessing the long-term needs of the library compared to similar structures at other universities.






