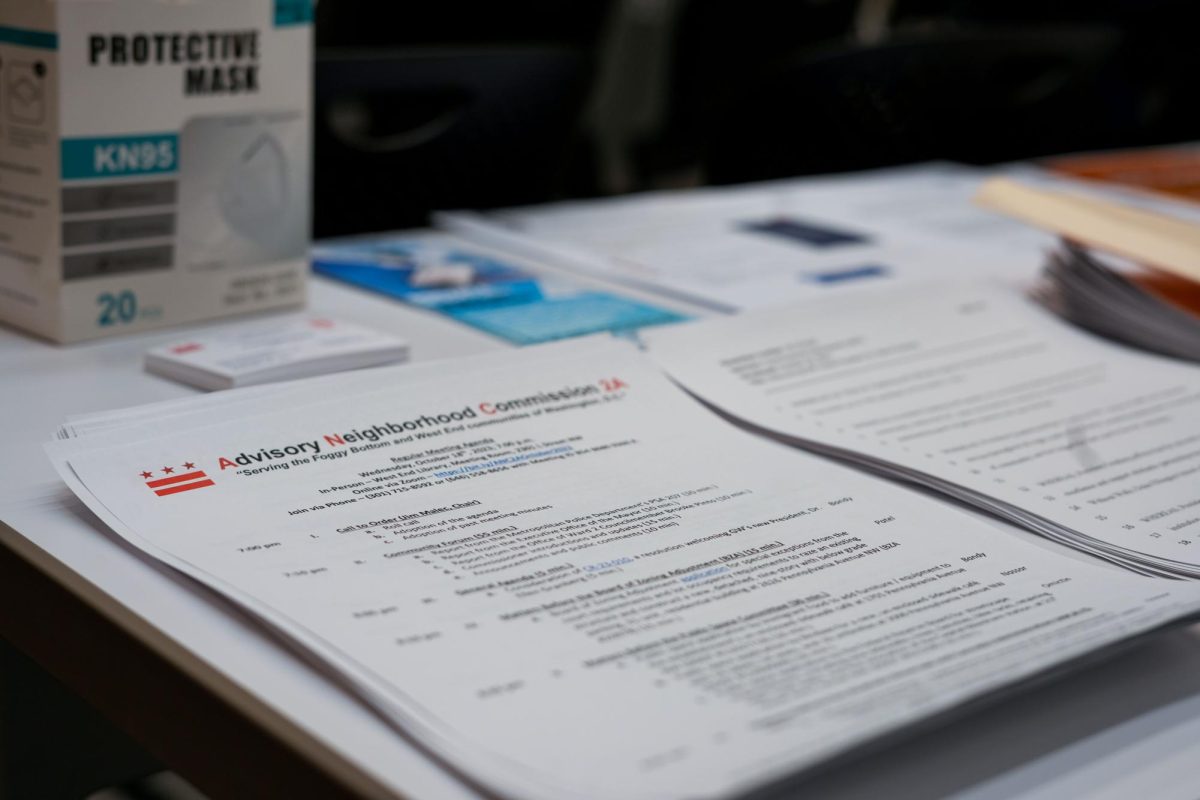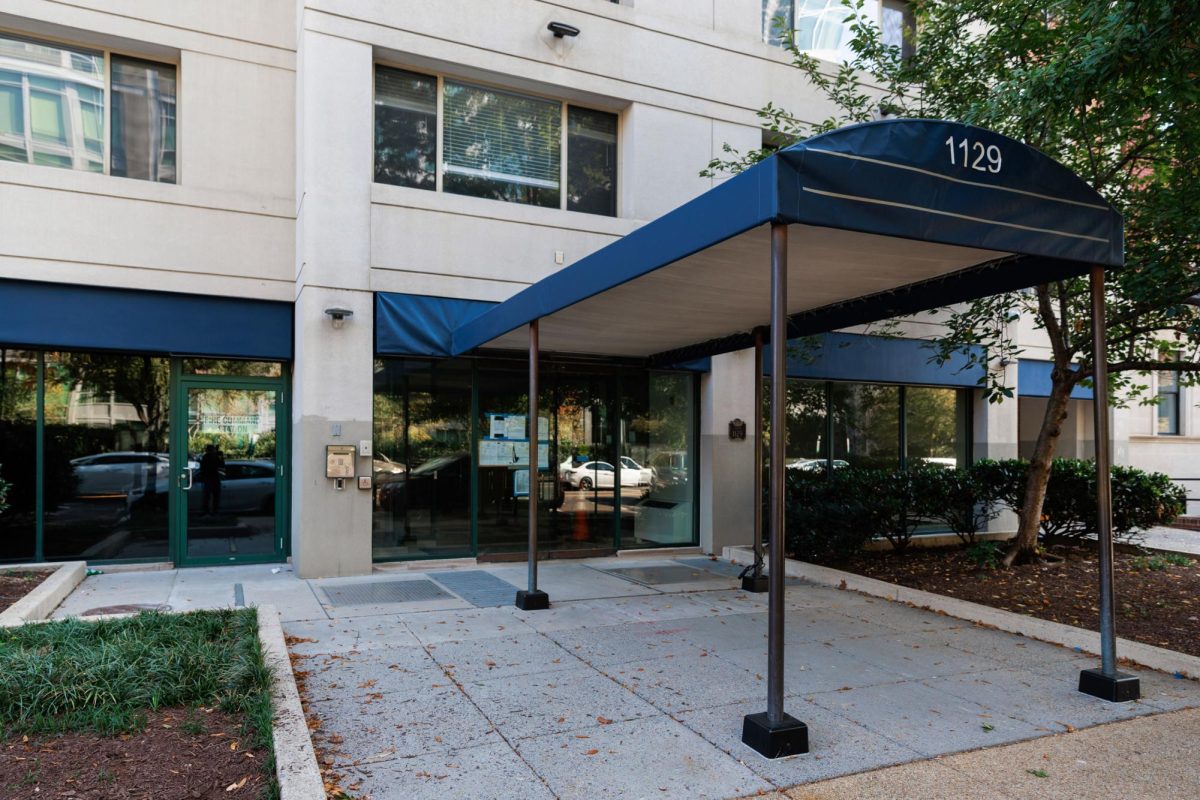The proposed Science and Engineering Complex will combine classrooms and laboratory space to enhance learning, a report released last week outlining the basic programming plan for the building said.
The design by Ballinger Architects, a Philadelphia-based firm, calls for a 400,000 square foot, eight-story building with an additional two levels below ground and four levels of underground parking. It will have a retail venue on the ground floor, but Alicia O’Neil, senior associate vice president for operations, said the type of venue has not been selected yet.
The main floor would be designated for non-science major education, and teaching space for science majors would be on the other floors. Research laboratories and office space would be intermixed throughout the building, Don Lehman, senior adviser to University President Steven Knapp and former executive vice president of academic affairs, described.
“[The building] will bring close integration of what professors are studying and what goes on in the classroom, and the excitement of bringing new discoveries directly into the classroom,” Lehman said.
The building will also lead to more undergraduate research opportunities, Lehman said.
O’Neil said the current programming and benchmarking stage is the first step in the building process, and that builders will retest their assumptions as they continue to understand the types of courses that will be taught and the exact specifications required. Once the project reaches the design development phase, the University will have a good picture of what the building will look like, O’Neil said.
Ballinger Architects and local D.C. firm Hickok Cole Architects will work together on the project, O’Neil confirmed. The complex will be built on the corner of 22nd and I streets, where the University Parking Garage currently stands.
No cost estimate is available for the building yet, O’Neil said, but one will be completed before the October Board of Trustees meeting, when the project will be put to a vote. If approved, the University expects to break ground in 2011. The building is expected to be the most expensive in University history. Professor Anthony Yezer – who specializes in real estate economics and has testified in front of Congress with expert opinion on mortgages during the financial crisis – said after conducting two different cost estimations, a “conservative” cost estimate for the SEC is about $400 million. In a November 2008 preliminary report by the Faculty Senate stated the science center could cost between $180 million and $270 million without equipment.
Lehman called the project “long overdue” for GW’s “antiquated” research and teaching facilities. With the University’s goal of moving up it’s research standing, Lehman added that it is “absolutely critical for its science and engineering space be state of the art.”




