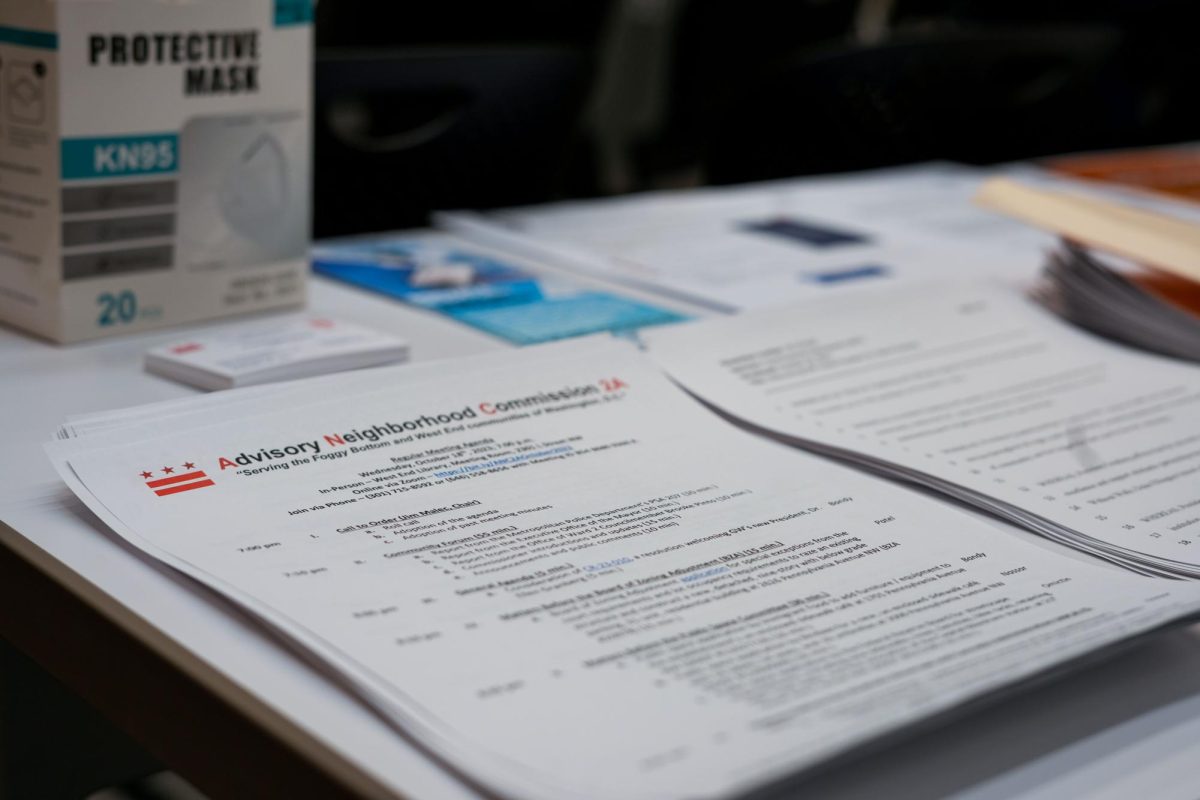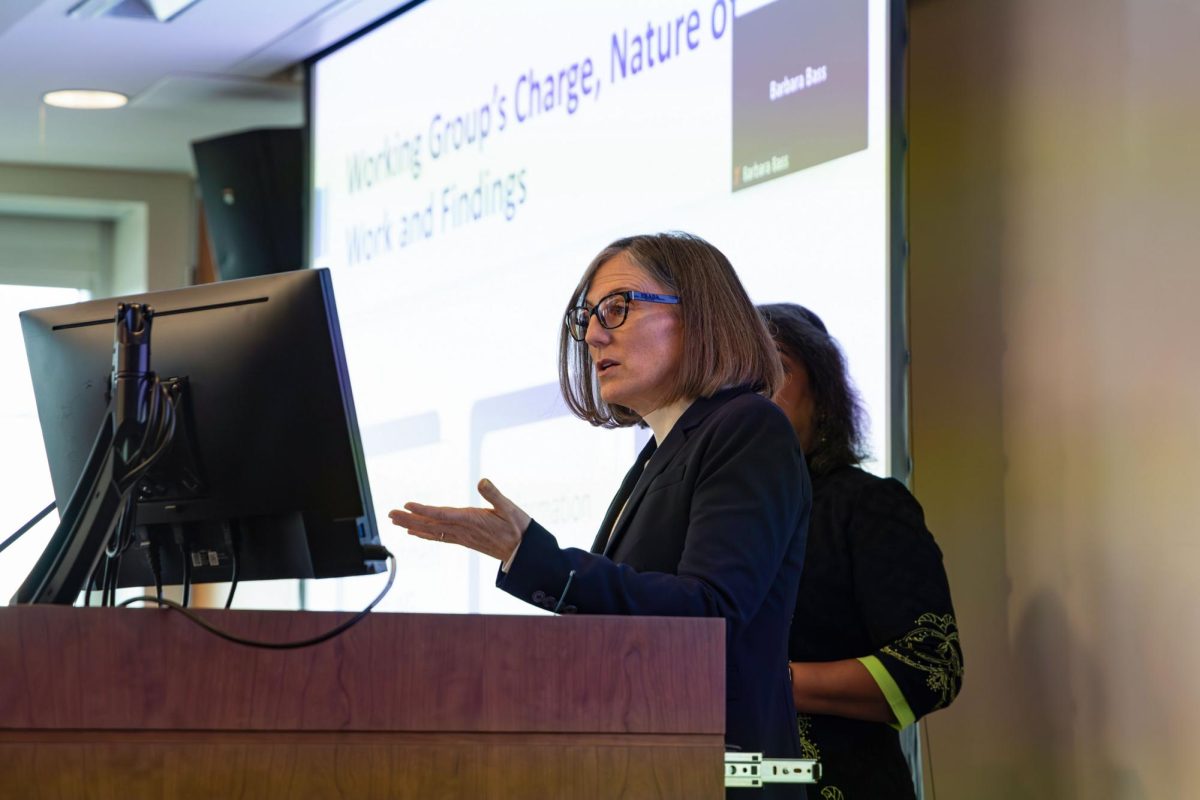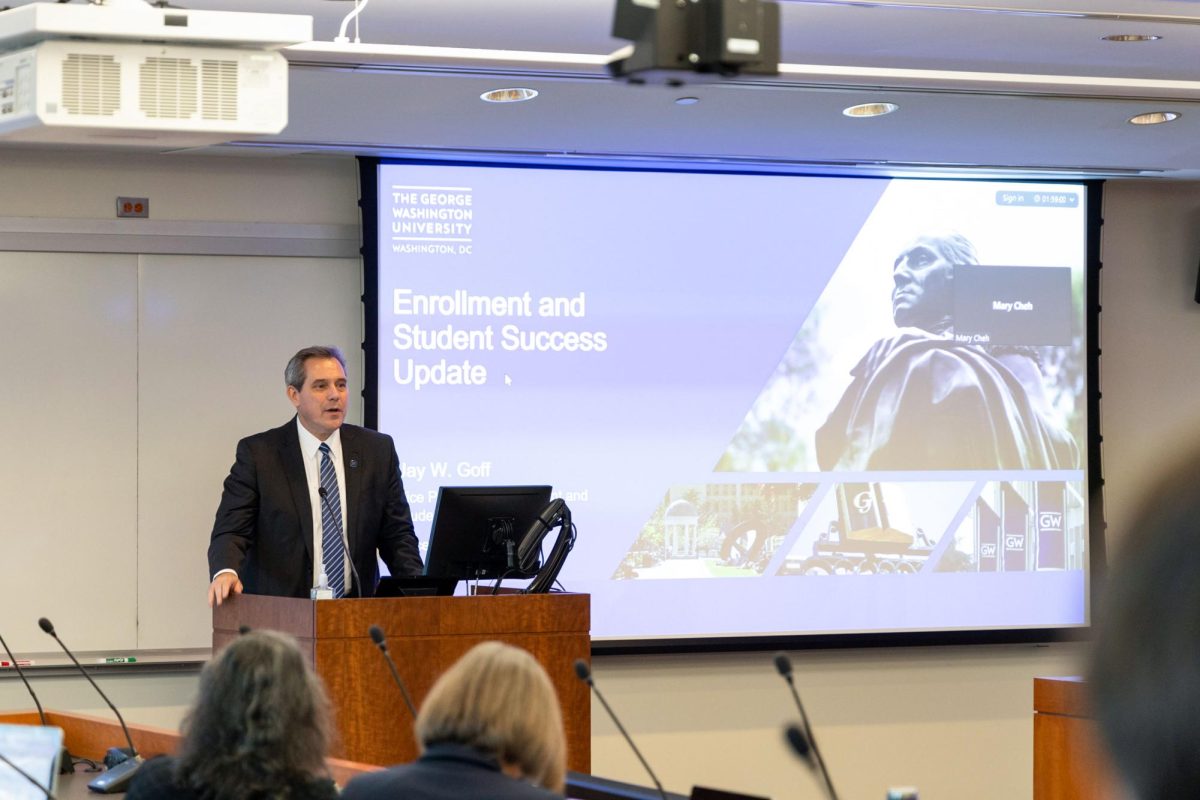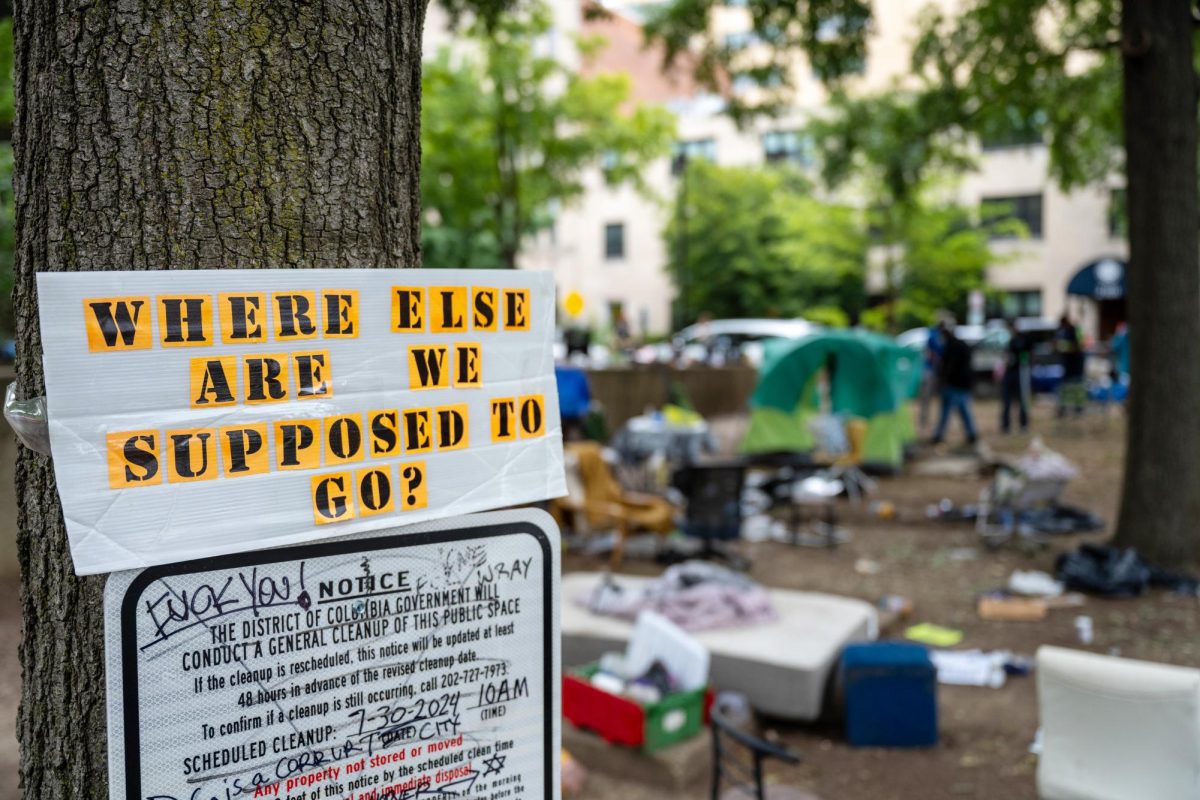Web Exclusive
A developer for the West End Neighborhood Library and the West End Fire Station may finally be chosen after two proposals – including mixed-use plans to build apartments above the fire station – were presented last month.
One set of redevelopment plans for the library, located at 24th and L streets, come from a team comprised of the companies Toll Brothers, Paramount Development, and Torti Gallas and Partners. Another proposal by EastBanc, Inc. also includes plans for a redevelopment of Engine Co. 1’s fire station located at 23rd and M streets.
In 2007, the D.C. Council approved sale negotiations with EastBanc, but the council ended the deal that year when members of the community expressed opposition. In July 2009, the District released a request for proposals seeking a team to redevelop the West End Neighborhood Library and West End Fire Station, opening it to any developer.
“The library and fire station are in need of modernization,” said Asher Corson, who serves as both the president of Foggy Bottom Association and a commissioner Advisory Neighborhood Commission 2A.
Corson, an alumnus, said he wants community organization to be “more thoroughly included in the process” than in the past.
EastBanc designed the structure to consist of a 20,765-square-foot library on the ground level, which will include a children’s room. A 10-story residence would be built on top of the library, designed by LeMay Erikson Willcox Architects.
The fire station would include a mezzanine and apartments on the second to fourth floors.
“The community response has been very positive and encouraging,” Eastbanc’s Vice President for Acquisitions, Joe Sternlieb, said this week.
When asked about the practicality of putting housing above a fire station, Sternlieb said a similar mixed-use fire station EastBanc built in Alexandria, Va. has been “working fine.”
The Tolls Brothers, Paramount Development, and Torti Gallas plan is markedly different from the EastBanc plan. They proposed a two-level library measuring 21,300 square feet. Plans also called for 48,000 square feet of retail space, which would include space for a 40,000-square-foot grocery store. The building would also include 220 residential condominiums.
The group did not submit a plan for the fire station.
Sean Madigan, communications director for the Deputy Mayor’s Office for Planning and Economic Development, said a choice between the two plans could be made at the end of January. Madigan said the leaders in the community and the library are continuing to get community input this month.
Madigan said there is a lot of space that is available at the library’s site that can be put to better use. He added that the new construction will save costs and “leverage the development value of the site.”






