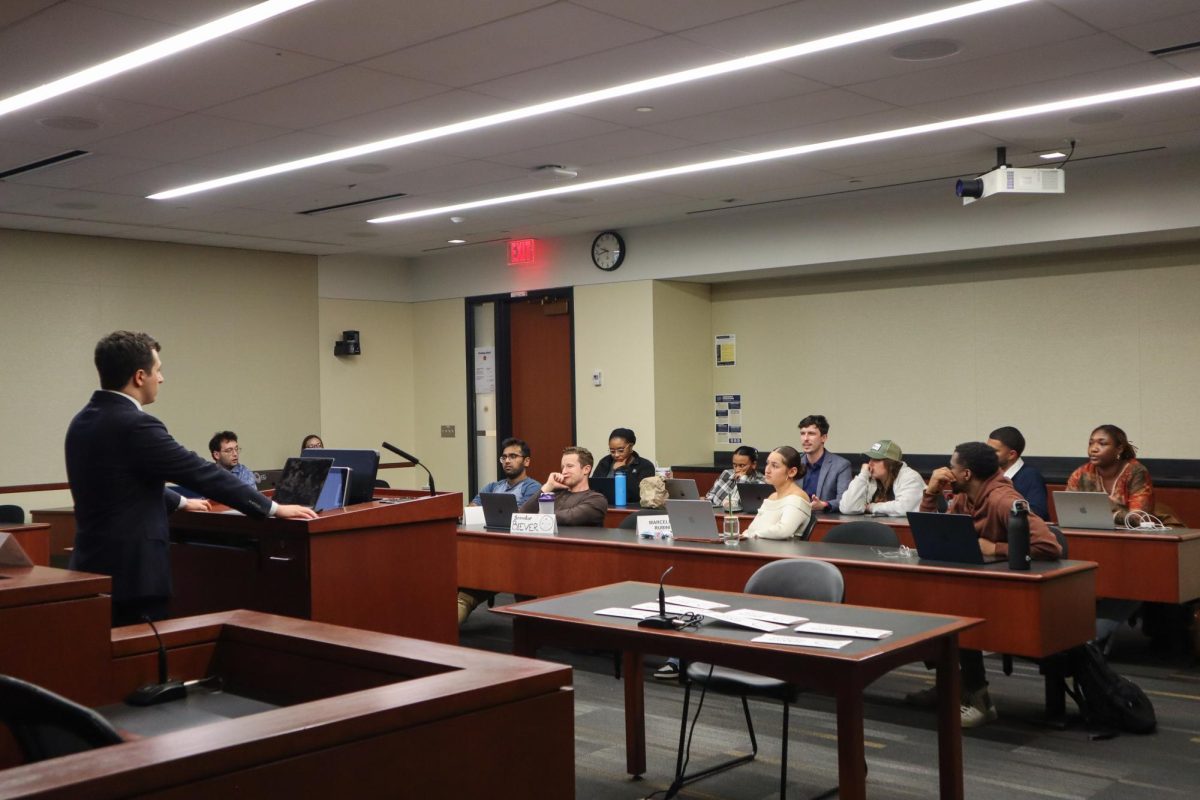Construction is almost half done for the University’s newest construction project, Pelham Hall, and the residence hall is set to reopen in time for the 2010 school year.
The exterior is now more than 50 percent complete, and the roofing is more than 40 percent complete, according to building progress reports.
When the entire building is finished, it will house 287 students in suite-style rooms, making it the largest residence hall on the Mount Vernon campus. Although it is intended for mostly freshman students, University officials said they hope sophomores opt to live there as well.
Robert Snyder, associate vice president for Mount Vernon Campus Life, said a campus life center will be added on the lower two levels of the building and will service all GW students. The center will include a dining facility, a fitness center, student meeting rooms, student organization office space, a blackbox theater, music practice rooms, and an arts suite. The arts suite will have a recording studio, dance studio, studio art room and digital media center.
The project passed through the D.C. Zoning Commission unanimously in 2007, and construction of the 92,300-square-foot building began in the spring of 2008.
Snyder said the rooms are mostly four-person rooms in a suite configuration. Most suites will include four single bedrooms, a bathroom and a shared living room.
University officials said they did not know how much money has already been spent on the project, but Lou Katz, executive vice president and treasurer, said the University has already saved $10 million from the project. That money will be used to renovate Ames Dining Hall, also on the Mount Vernon campus.






