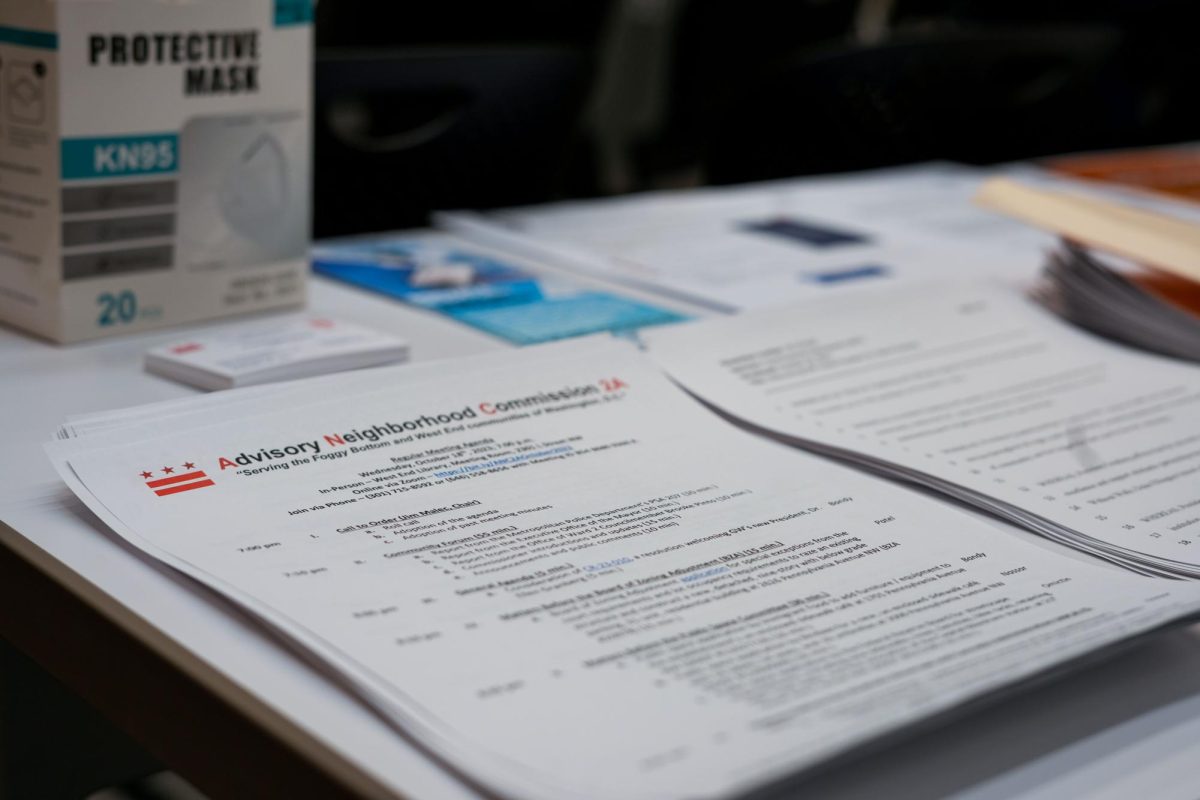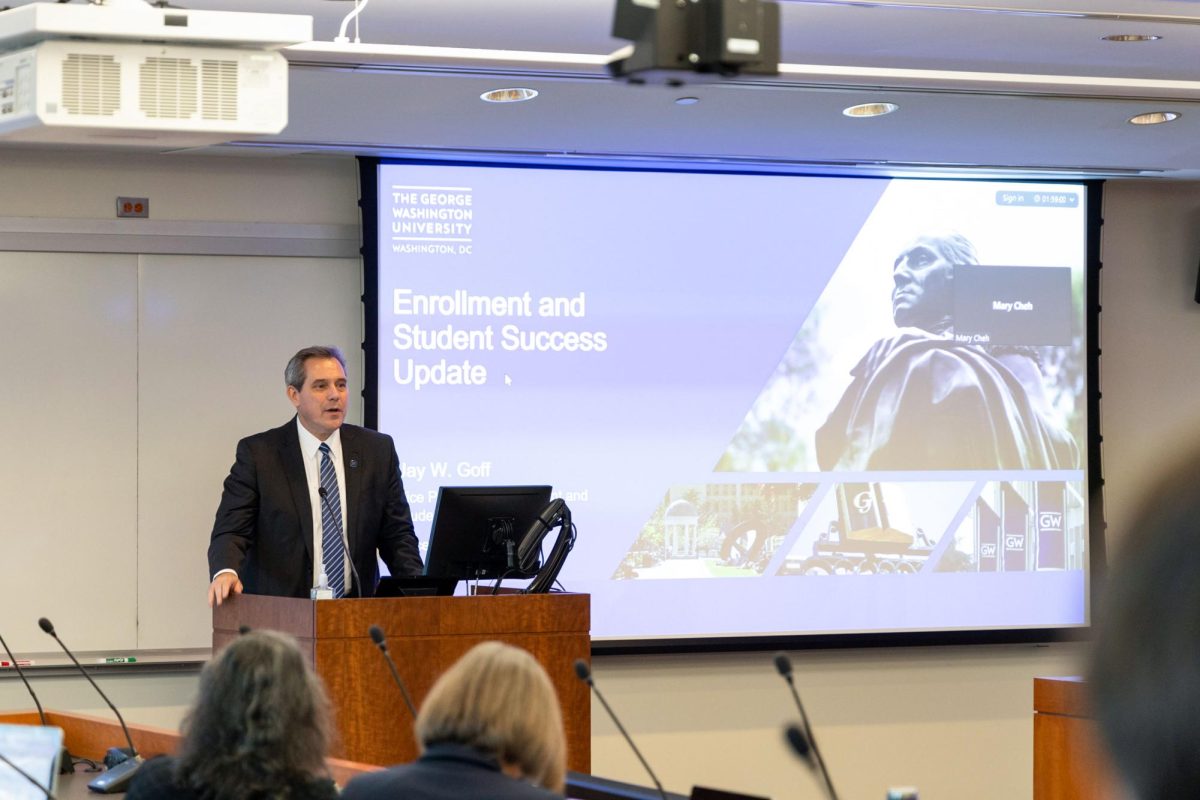Renovations of the former DJ’s Fastbreak building is slated for completion by the end of April after the University received a permit this month to turn the former diner into student space and EMeRG headquarters.
The building at 2145 G St. previously housed DJ’s Fastbreak until the restaurant’s lease expired last spring. Plans for the building were announced in November, but GW officials are still unsure what type of student space the former restaurant will contain.
Renovations to the building’s first and second floor will cost about $34,000, according to a building permit obtained by The Hatchet. A second permit indicated that some renovations will include electrical work.
Helen Cannaday Saulny, the assistant vice president of Student and Academic Support Services, said students have expressed interest for the sale of spirit and Greek-letter paraphernalia, programming related to supporting athletic contests and spirit activities. There is a proposal to outfit the space with flat-screen TVs, vending machines and comfortable seating for students.
Initial plans for the student space included a student-run spirit gear store, but the plan was scrapped because of “anticipated legal issues” with the company that would help manage the store, junior and Student Association President Nicole Capp said.
Alicia O’Neil, director of real estate planning and development, said construction is moving ahead despite the absence of definite plans for the student space, which will be on the first floor of the building.
“Plans remain for there to be a student space on the first floor, though the ultimate form of that space is under the purview of SASS,” O’Neil said.
She added, “First floor renovations will include demolition of existing kitchen equipment, floor and wall tile, and drop ceiling, installation of new carpet, construction of an (handicap) bathroom.”
Marc Berenson, EMeRG coordinator and University Police Department employee, said EMeRG will not begin to move supplies into the second floor of the G Street building until they receive clearance from the Office of Real Estate Planning and Development. EMeRG headquarters are now located in the basement of the Marvin Center.
“We’re hoping that EMeRG will be there in the near future,” Berenson said.
He added, “It will have an office. It will also have a special supply closet. It will be similar to the space we have now, a little bit larger. However, we’re still finalizing our plans.”






