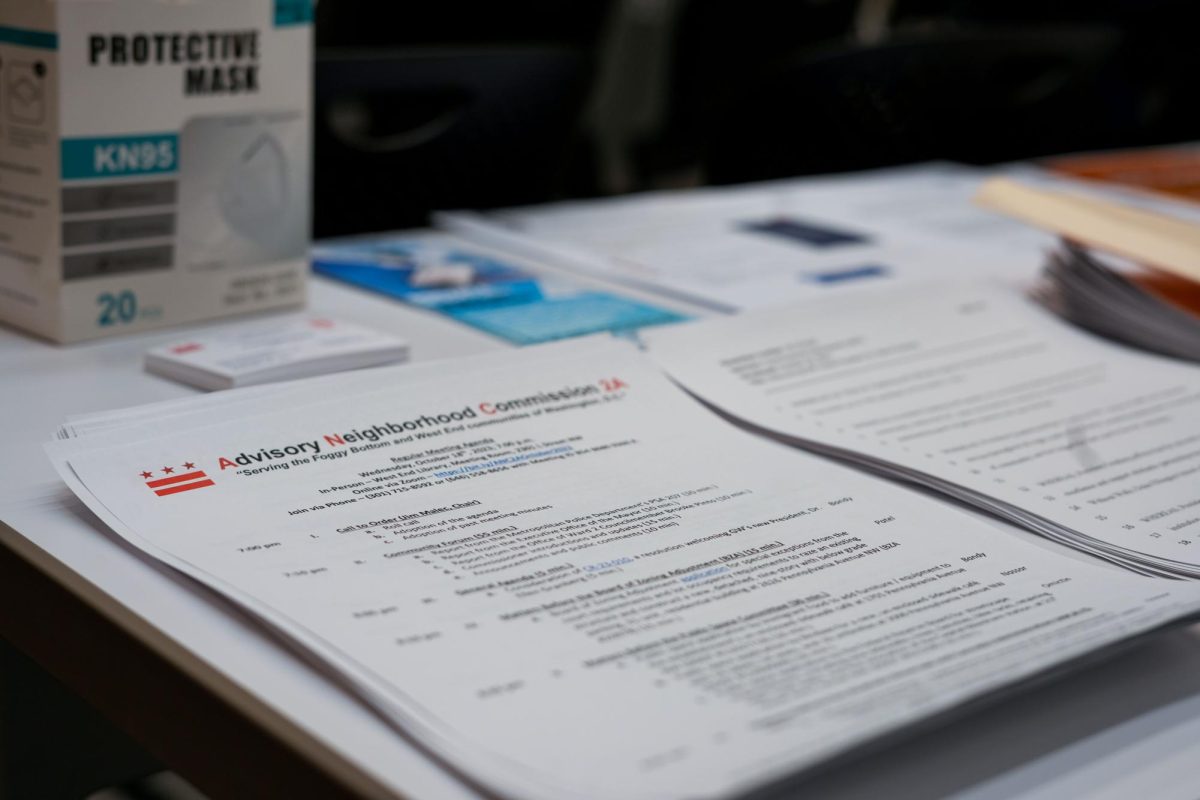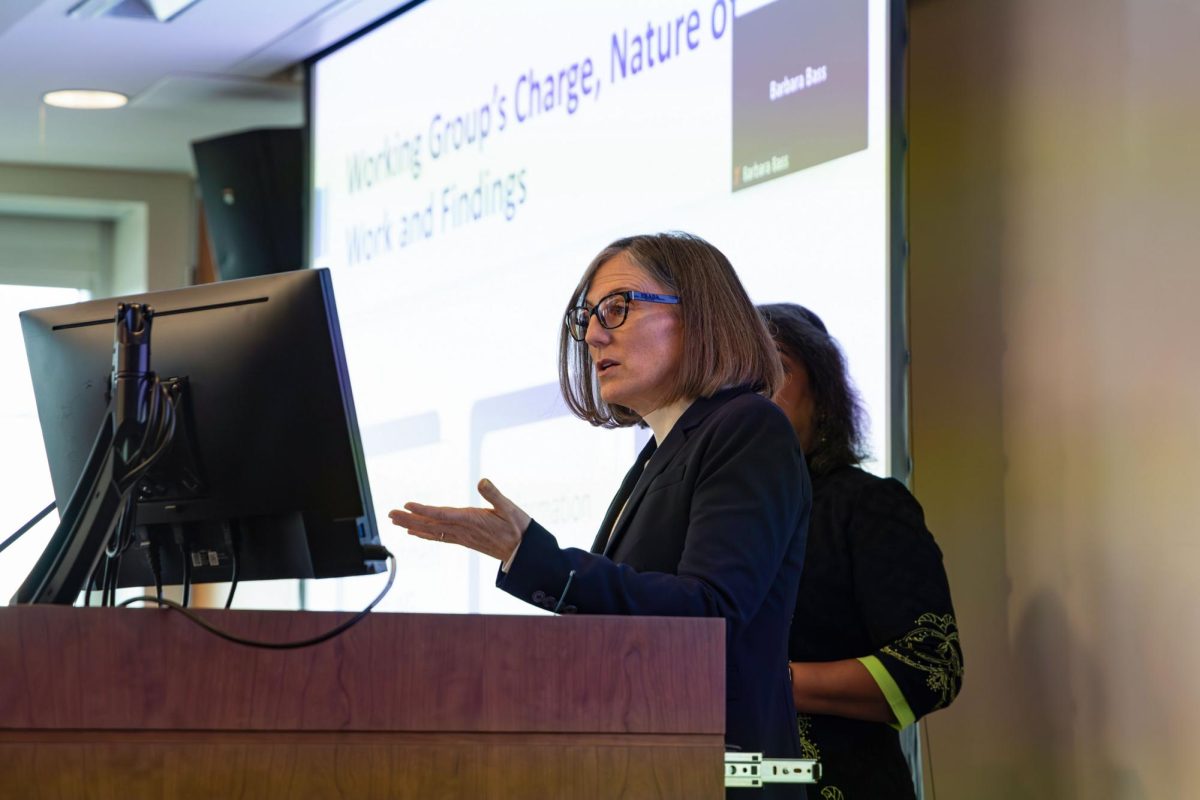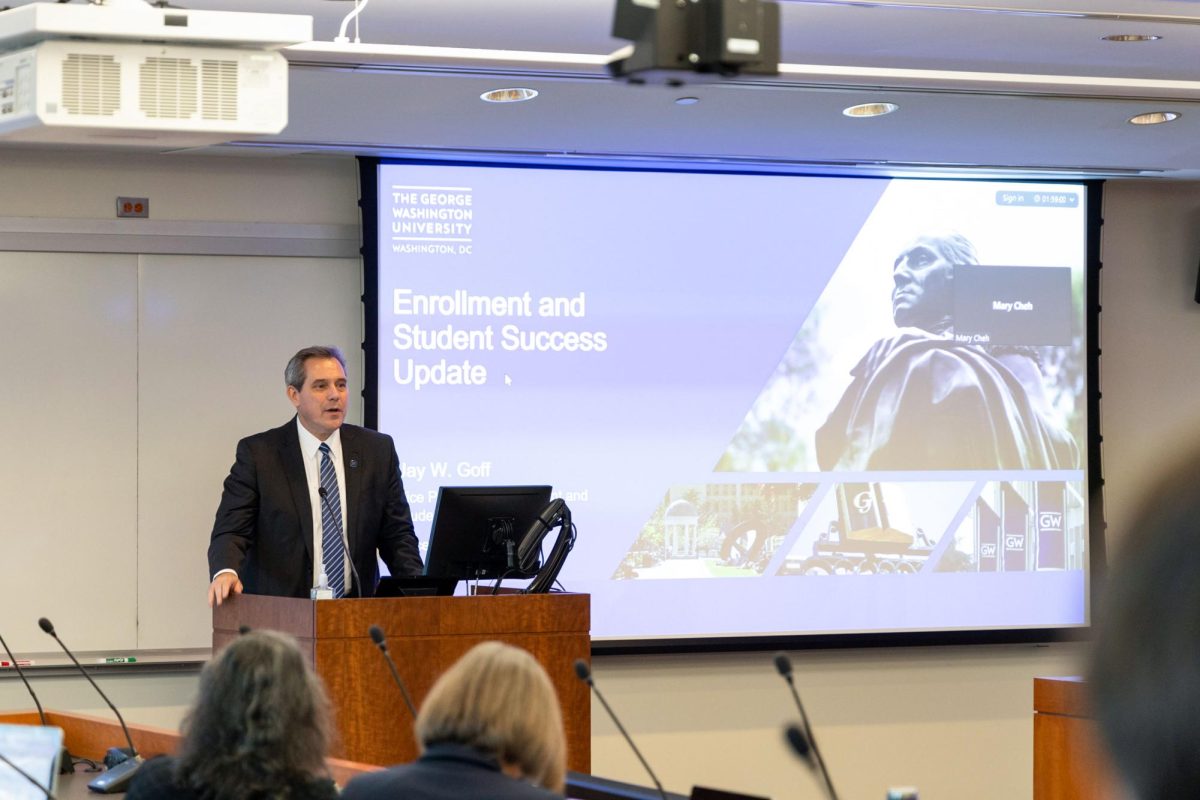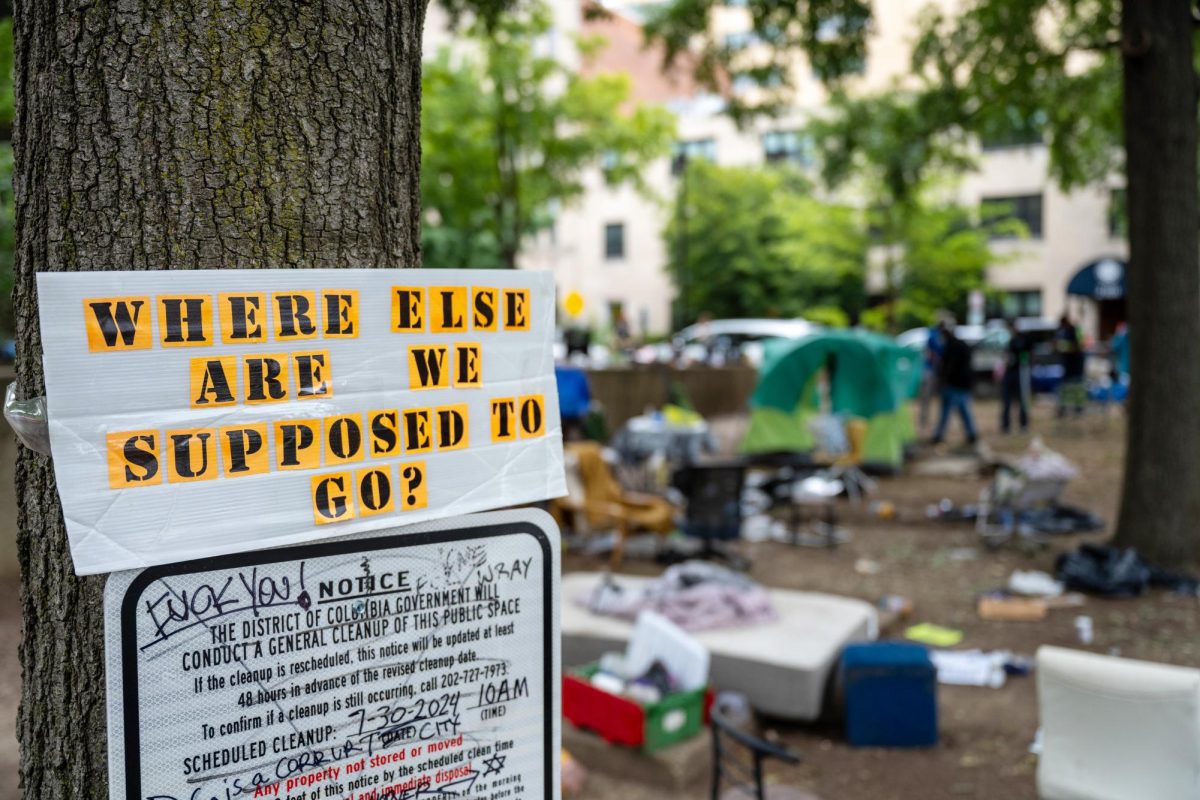GW filed its newly proposed Campus Plan with the city last week, initiating the approval process for the University’s development framework over the next 20 years.
Sherry Rutherford, GW’s chief of staff in the Office of Business and Operations, said last Thursday that the University filed the complete version of the 2006-2025 Campus Plan, which outlines developable spaces on campus and establishes conditions between GW and the community.
The University also filed a separate application to change campus zoning requirements to increase building height. She said the entire approval process would take about 12 to 18 months.
The new Plan, which would replace the current 2000-2009 Plan if approved by the city, identifies 18 sites within campus boundaries GW hopes to redevelop.
In the Plan GW proposes mostly commercial development along Pennsylvania Avenue and Washington Circle, as well as incorporating ground-floor retail in University facilities redeveloped along I Street. Academic and residential development is proposed mostly along H and G streets, considered the core of campus, and F Street is left minimally developed because it is considered the periphery of campus.
Sites included for redevelopment over the next 20 years include the Warwick Building off Washington Circle, where GW would like to build a cancer center; the parking garage at 22nd and I streets, proposed for a science center; and the area on 22nd Street between H and I streets currently occupied by the Academic Center, where GW wants to utilize space more efficiently to accommodate more academic needs.
Also, GW proposes to partially accommodate housing needs by connecting Crawford Hall, Schenley Hall, The West End and Lafayette Hall by developing the space behind each of those dorms. GW also plans on building up from the third floor terrace in the Marvin Center, Rutherford said.
GW is also considering some sort of academic redevelopment to Tompkins Hall, Rice Hall, Gelman Library and a strip along G Street, requiring it to purchase GW Deli, Rutherford said.
The University will separately file plans later this spring for mixed-use development on Square 54, across from the Foggy Bottom Metro, as well as for the proposed residence hall on F Street on the land acquired from a deal between GW and the School Without Walls. Rutherford said that since the Campus Plan will take at least a year to be approved, GW decided to file zoning applications for these projects separately.
She said, “we are ready to move forward with Square 54 and the School Without Walls project sooner rather than later.”






