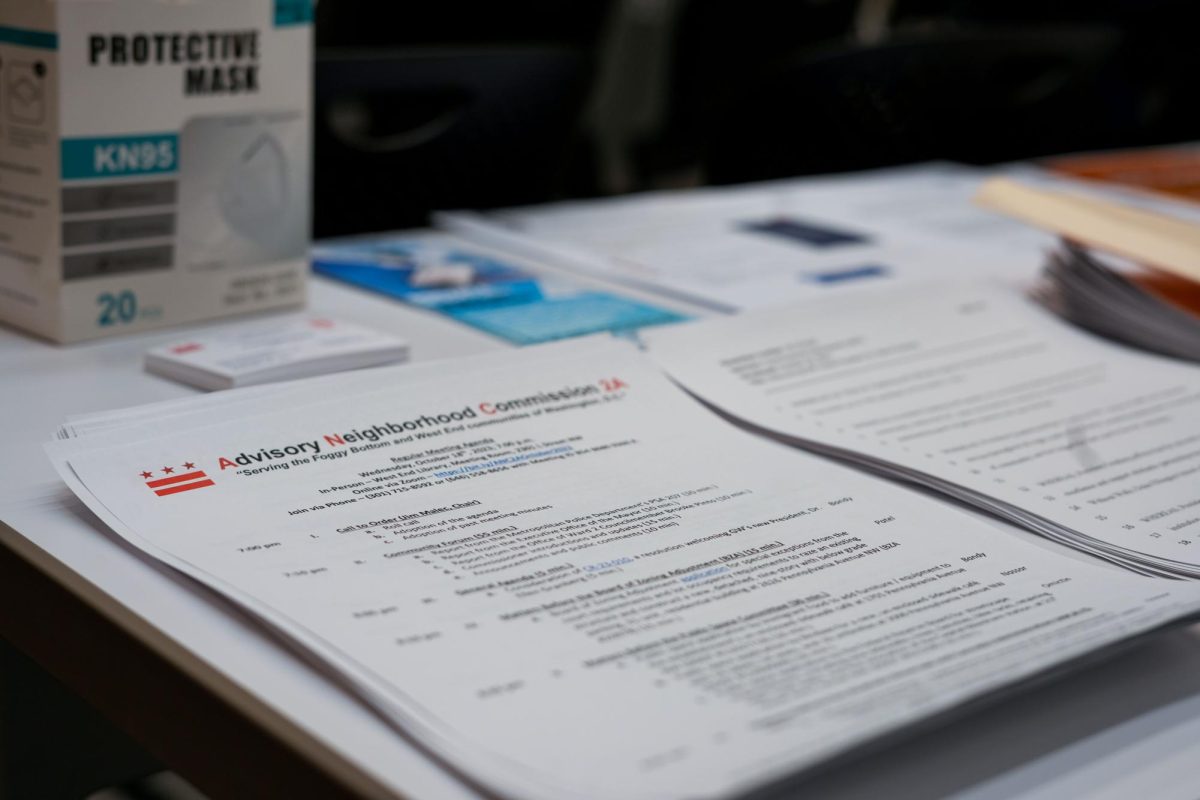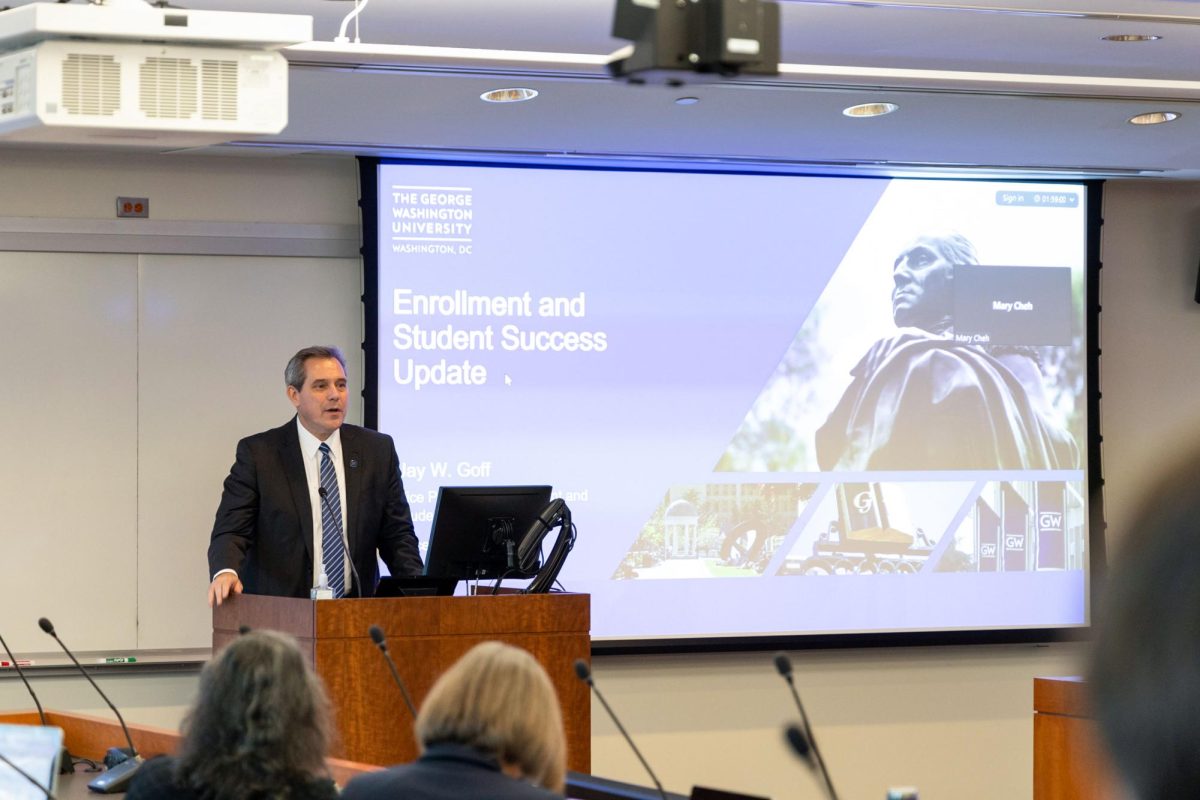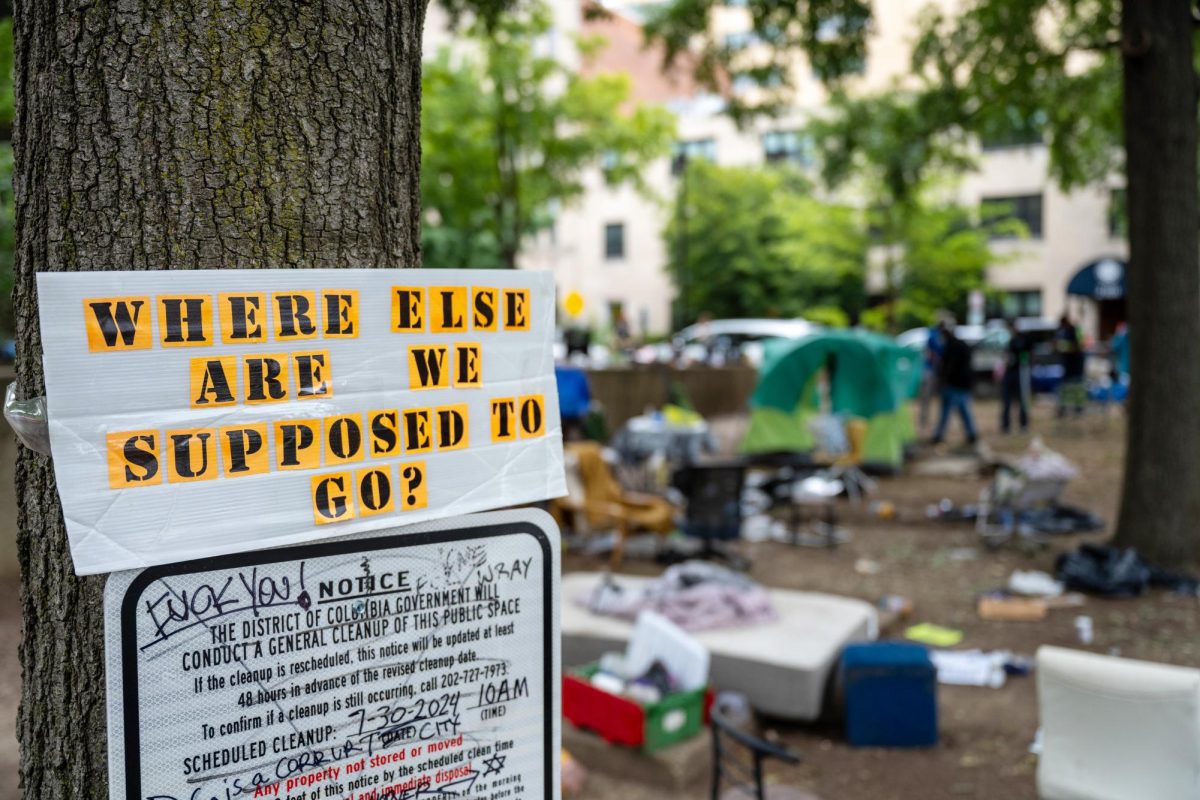GW officials unveiled the details of a new 20-year Campus Plan outlining the future of its development at a community meeting Tuesday night and said it intends to file the agreement for approval by the city later this month.
The new Campus Plan, a legal agreement between the University and the District, provides a framework for development on campus from 2006 to 2025 and highlights 18 developable spaces within campus boundaries where GW can meet its housing and academic needs.
Some of the new commitments GW makes to the community in the new plan include eliminating the use of off-campus properties – among them residence halls such as the Hall on Virginia Avenue, The Aston and City Hall, as well as Columbia Plaza, which is partially owned by GW. HOVA will no longer be used to house undergraduates starting in fall 2006, The Aston will stop housing undergraduates starting in fall 2007, University officials said.
The University also promises in the plan not to purchase off-campus residentially zoned properties for other than investment purposes, which ensures that dormitories will not be built outside of campus boundaries. Officials said taller buildings will be constructed in the core of the campus and along Pennsylvania Avenue, and the University has reduced the heights of buildings planned for the campus’ periphery.
The plan also retains conditions such as faculty, staff and student population caps, and undergraduate housing requirements imposed by the D.C. Board of Zoning Adjustment from the old Campus Plan due to resident concerns about University expansion outside of campus boundaries.
If approved by the D.C. Zoning Commission later this year, the new plan will replace the old 10-year Campus Plan set to expire in 2009.
The University originally intended to amend its existing Campus Plan to increase density on campus and accommodate its plans for Square 54; now, a new plan has been made that encompasses a wide range of changes. The University emphasized that during the development of the Campus Plan, it was constantly in touch with city officials, parking experts, land-use experts and architects.
“We believe we have a plan that hopefully everybody can support,” said Louis Katz, executive vice president and treasurer, at Tuesday’s meeting at GW Hospital.
The proposed Campus Plan states that GW must develop 1.5 million additional square feet on campus to meet its academic and housing needs. Katz stressed that these additional space needs do not mean that the University intends to increase enrollment, which has been a constant community concern.
GW’s highest academic priority is creating a 300,000- to 500,000-square-foot science center by demolishing the parking garage on I Street between 22nd and 23rd streets, Katz said. Other academic needs include creating a cancer center, a School of Public Health building, and adding classroom space, research labs, lecture halls, and library and technology centers on campus, he said at the meeting.
“There are evolving needs at a university,” Katz said. “To be a world-class institution you cannot remain static.”
Travis Parker, a representative from the city’s Office of Planning, said in an e-mail this week that the plan is less ambiguous and more enforceable than the existing Campus Plan, which has caused animosity between neighborhood groups and GW in the past.
“The new plan will be specific enough to provide community members with assurances as to exactly where and at what density GW can build,” he said. “One of the objectives of the proposed plan is to provide clear, enforceable conditions. The existing plan does not provide conditions that are easily interpreted or enforced.”
The University would also like to add 1,000 beds on campus in order to fully comply with the city’s zoning order that will remain part of the new plan and requires all freshmen and sophomores to live within campus boundaries. This need will partially be satisfied by the new 500-bed dormitory proposed along F Street near the School Without Walls. The plans for the new dorm will be filed separately with the zoning commission later this spring.
The plan also establishes an I Street Retail Corridor, where the University would like to develop street-level retail starting from the Foggy Bottom Metro and tying it into the shops at 2000 Penn.
While the new plan includes stipulations for developing Square 54, the empty lot across from the Foggy Bottom Metro, for mixed-use development to include retail, office space and residential buildings, Katz said GW will have to file a separate zoning application before the details of that site will be approved by the city, which will be done later this spring. GW wants to accommodate all of its academic and housing needs on campus without using Square 54 so that the site can be used commercially to generate revenue.
Columbia Plaza resident Cynthia Jachles said at Tuesday’s meeting that she would like to see undergraduates out of her building soon because of the disturbances they cause.
“We’re miserable in Columbia Plaza,” she said. “I just don’t think there’s enough proactive advising for students before they move into apartment buildings.”
At Tuesday’s meeting, Foggy Bottom resident Ken Durham agreed that student behavioral problems in the neighborhood are a key concern and said that students living in off-campus apartment buildings “do cause problems, many problems.”
Katz acknowledged the problem and said that the University’s goal is to “get as many undergraduates as possible onto our campus.” He refused, however, to make a commitment at Tuesday’s meeting about when GW would move students out of Columbia Plaza.
The D.C. Office of Planning held a separate meeting Saturday at the West End Library about the new Campus Plan so that residents could give them feedback directly. Residents at Saturday’s meeting, as well as at the meeting Tuesday, seemed skeptical about GW’s motives.
Resident Wendy Leibowiz said Saturday, “I think that GW has violated some agreements or sort of sneaked around them.”






