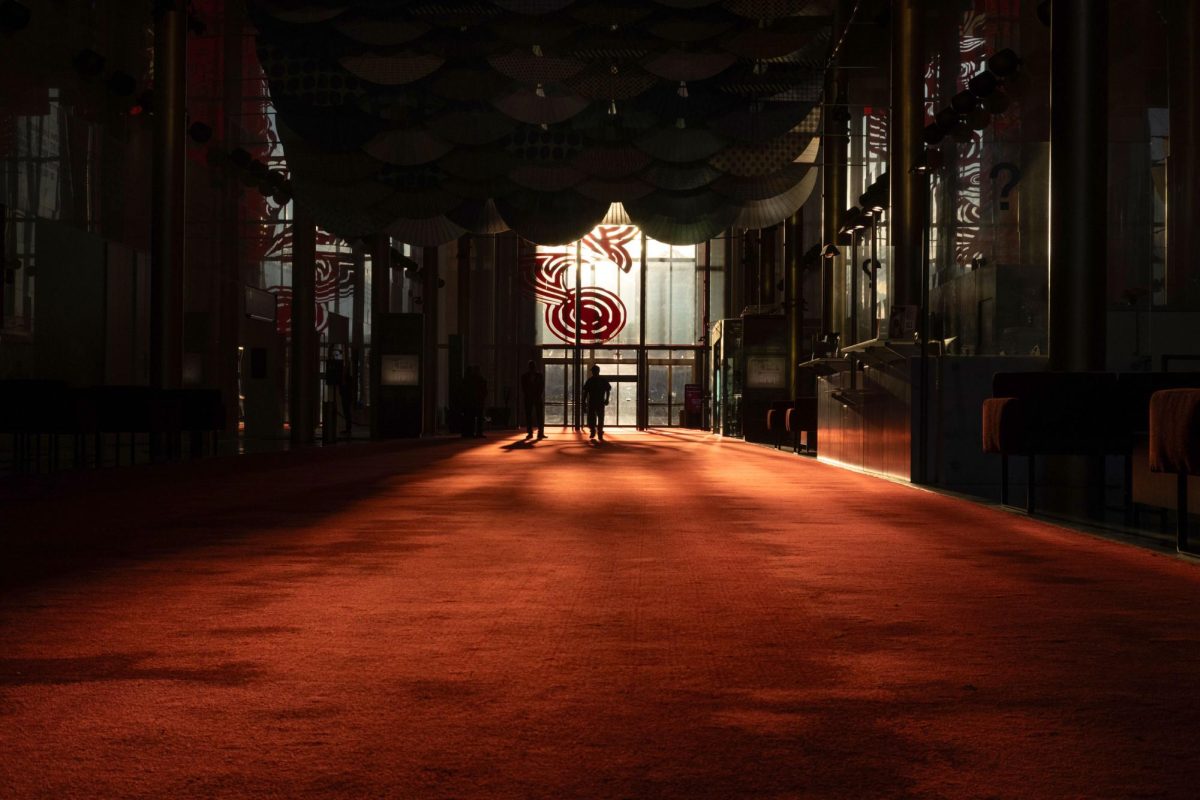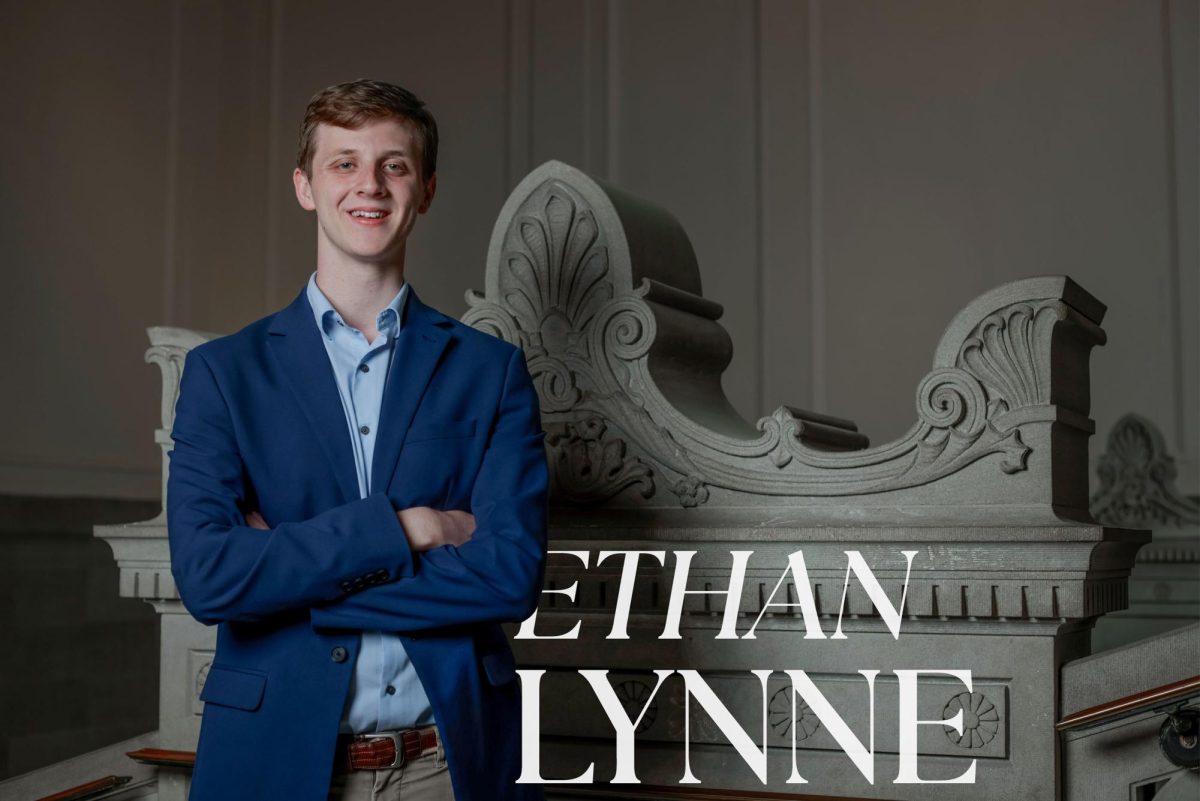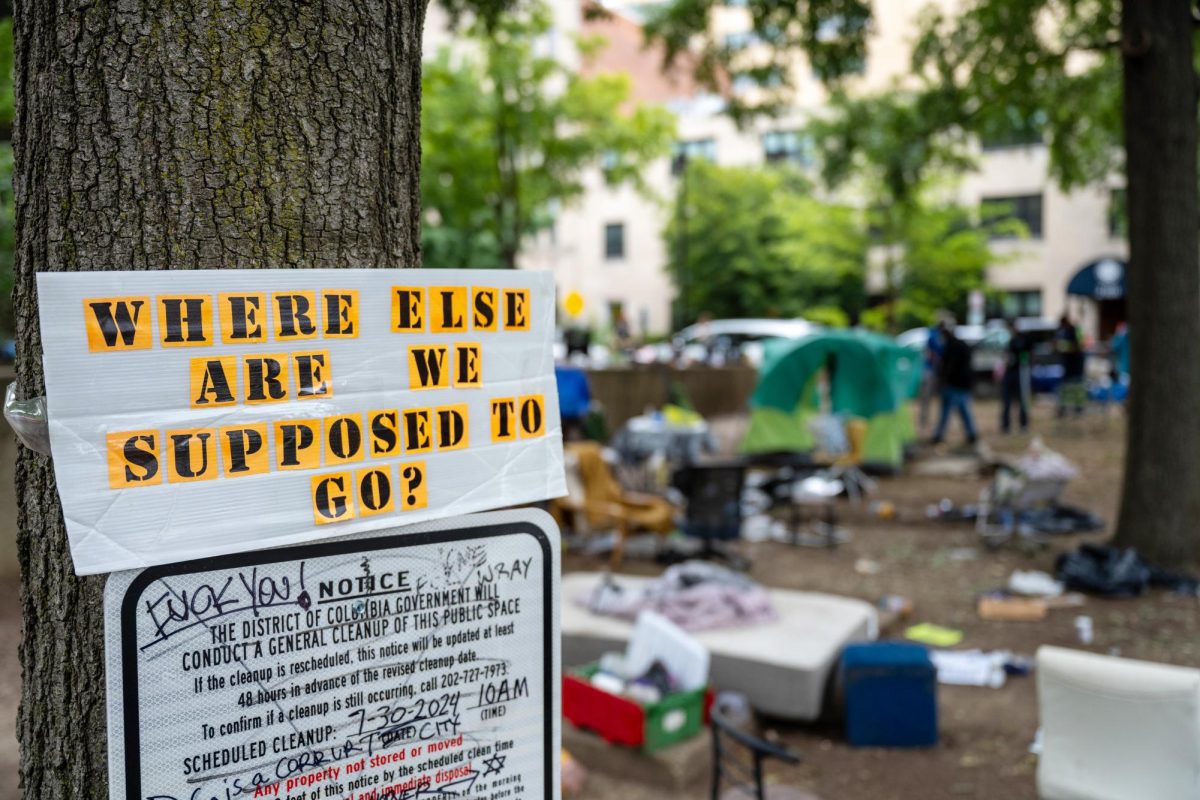In January the doors of Duqu?s Hall – the new home of GW’s School of Business complete with state-of-the-art technology and a coffee shop – will finally be open for business.
Faculty were permitted to begin moving in starting after Thanksgiving break, but Matt Lindsay, GW’s assistant director of Media Relations, said that most are waiting until next month so that they don’t confuse their students during finals. Duqu?s Hall will host classes for the spring semester, and professors and staff will mostly begin moving into their new offices in early January before the semester starts.
The official grand opening of Duqu?s Hall will begin Feb. 6 and end with the ribbon-cutting ceremony Feb. 8 by Fred Smith, CEO of Federal Express, a corporation that helped finance the new building. Throughout the week the hall will also host receptions, presentations and open houses to celebrate the opening of the new 236,000-square-foot home of the business school.
The newly renovated upper three floors of Funger Hall will also host classes again next semester after being unused for a year. Duqu?s Hall connects to Funger through an indoor walkway.
Duqu?s Hall includes classroom space to hold up to 1,056 students and will also have about 300 faculty and staff offices on its upper floors. The classrooms are equipped with mounted overhead projectors, wireless microphones, televisions and projector screens. The new building also has a 115-seat auditorium, which will allow the business school to host conferences and guest speakers, School of Business Dean Susan M. Phillips said in an interview with The Hatchet inside the new building last week.
Sarah Kunkleman, assistant director of communications for the School of Business, said the entire building has wireless capability, but initially only designated areas of the facility will actually offer wireless service.
Business school students will also have the opportunity to take advantage of cutting-edge technology in the new Capital Markets Laboratory, which provides proprietary software as well as financial information systems so students can follow developments on Wall Street and can conduct mock stock trading sessions. In addition, students can access a behavior lab equipped with a double mirror, which enables students to conduct focus group research.
A Java City caf? will occupy the 1,500-square-foot area designated for a food venue in Duqu?s. Phillips, the school’s dean, said that with Duqu?s’ proximity to the Foggy Bottom Metro station, students can “come straight from work, grab a bite to eat, and go to class.”
GW’s business school ranked 47th in the nation in U.S. News and World Report’s annual rankings this year; its faculty and students have worked in buildings scattered across campus for many years. Duqu?s finally brings all of the components of GW’s business program, including all seven departments, under one roof.
“Our students had to meet in the hallway to work on projects, there was no common space,” Phillips said, as she proudly pointed to one of the many spacious common areas designed specifically for both graduate and undergraduate students in Duqu?s. Phillips said she hopes that the new facility will promote synergy among students and faculty, adding that she expects it to be a “launching pad” for the school.
In May 2002, GW alumnus Henry Duqu?s and his wife donated $5 million to support a new state-of-the-art facility for the business school. Construction on the building was held up for a year because GW was not complying with a city order requiring it to house 70 percent of its students – including all freshmen and sophomores – within city-defined campus boundaries. The order forbade the University from building non-residential facilities until the requirement was met.
GW was granted an extension to fall 2006 to comply with the order, allowing it to construct Duqu?s Hall.





