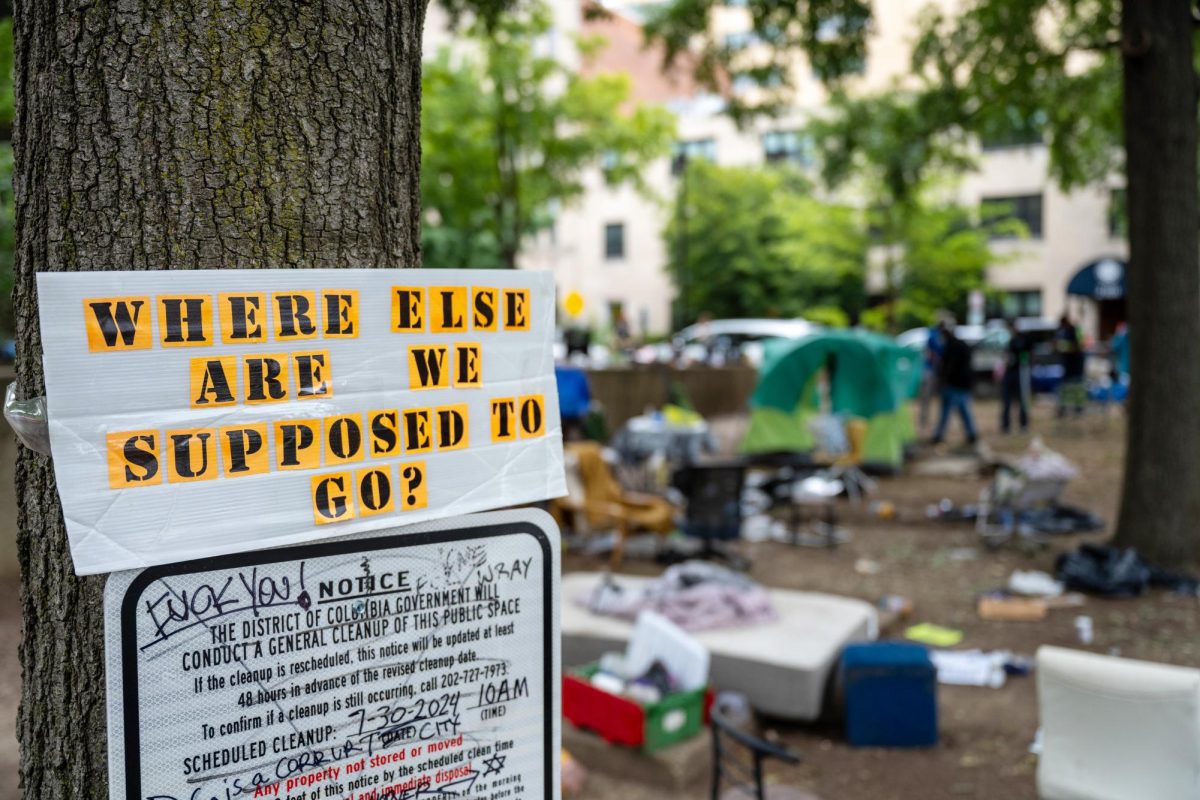The University will need to make more use of its former hospital site and off-campus locations in order to accommodate its planned development projects over the next decade, officials said Friday.
Louis Katz, executive vice president and treasurer, told the Faculty Senate Friday that the University will need an additional two million square feet of developable space over the next 10 years to accommodate academic and administrative facilities and more student housing. Only 800,000 square feet of developable land remains on campus, including at the old hospital location.
“We have two scarce resources right now, money and space,” Katz said. “Both are very important. If we don’t get both, we’re going to have some tough decisions.”
Katz identified about 14 locations for potential growth on Foggy Bottom that are either owned or leased by GW. Specifically, he mentioned putting more beds in Guthridge Hall and the West End and additional classrooms in Tompkins Hall. But he said the school would be kept from making full use of the identified sites because of city density codes.
Since GW does not have permission from the city to undergo more construction, the University will have to employ “alternative strategies” to accommodate its projected growth, including moving more University functions to facilities outside the main campus, Katz said.
“For all intensive purposes, we could not meet the University’s growth requirements without exceeding that density capacity,” Katz said. “We’re building for the future, if we don’t get relief for these things, we really need to look at what we’re moving off-campus to continue our growth.”
The school already plans to renovate Quigley’s, the Hall of Government and Madison Hall and build an additional residence hall on Mount Vernon (see “Quigleys, two academic buildings to get renovations,” p. 1). It is also transferring some administrative offices to its campus in Ashburn, Va.
In addition, Katz said the University may opt to reserve a greater piece of the former GW Hospital site – which accounts for about half of the developable land on Foggy Bottom – for academic purposes. The school has long-maintained that it plans to house a mix of commercial and University facilities on the now empty lot, located on I Street between 22nd and 23rd streets.
Intended developments include a new science center, cancer center and facility for the School of Public Health and Health Services, projects that will take up roughly half of the 1.5 million square feet of space earmarked for academic use, according to the University’s growth plan. The school also plans for an additional half-million square feet for University housing, amounting to about 1,000 beds.
Though several departments have requested additional space, officials said the decisions were based on a combination of need and fairness, with priority given to those who have not recently been granted more room.
“When you get a new building, you sort of move to the back of the cube,” University President Joel Trachtenberg said at Friday’s meeting. “To some extent, it’s an equity issue.”
Trachtenberg noted that existing science facilities are inadequate and that the SPHHS has no building of its own. He added that the plan still leaves space for other academic uses.
Katz said that however the old hospital site is used, the decision will play a large role in the school’s plans for expansion, and that whatever is housed on the site must reflect positively on the University. Officials have said in the past that they don’t expect a building on the site to open until at least 2010.



