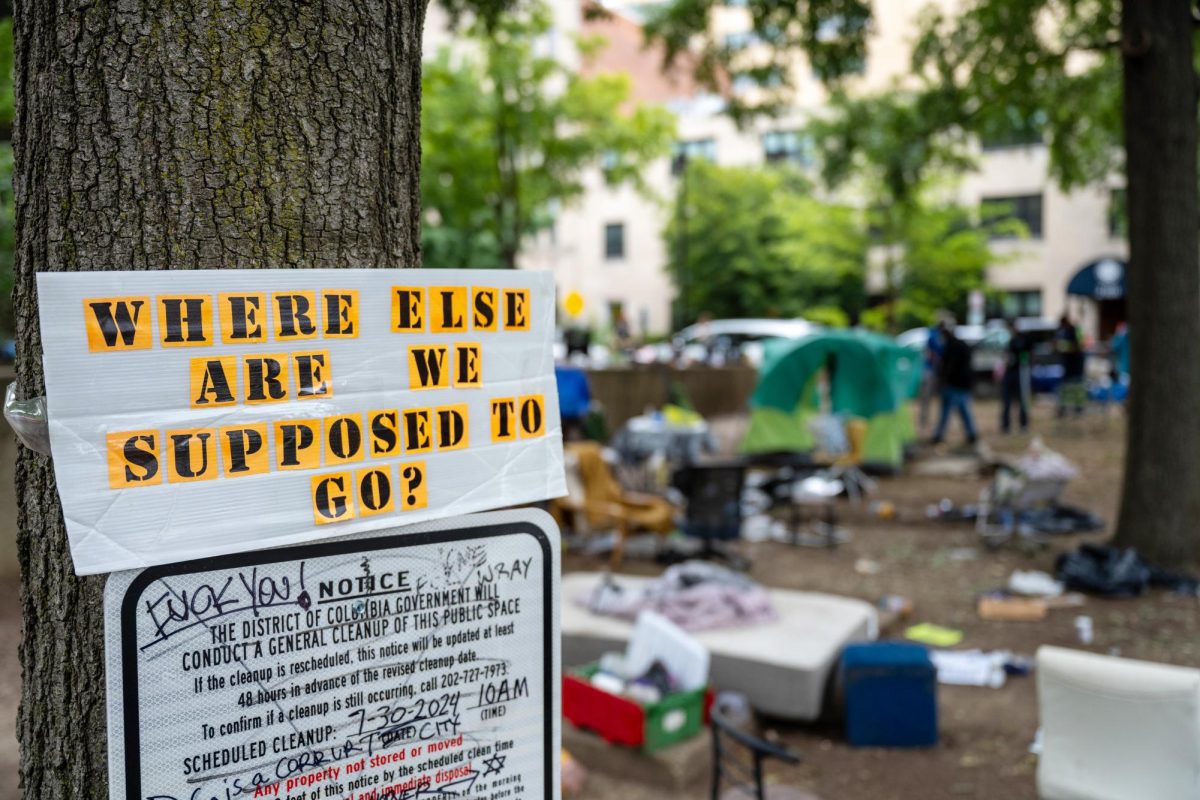City officials scrutinized the University’s proposal Thursday to build a 10-story F Street residence hall, which would give students another housing option in 2006.
GW officials also discussed plans to renovate and convert the historic Quigley’s building to a dining facility, located on the corner of 21st and G streets near the site of the proposed hall (see “GW looks to revive Quigley’s”, p. 1).
In addition to deliberating GW’s development plan, a D.C. Zoning Commission four-member panel also heard from community groups and members who claim the 379-bed hall would disrupt the neighborhood.
“This building will destabilize the F Street area,” said Dorothy Miller, a member of the local Advisory Neighborhood Commission.
Four commissioners from the ANC 2A, which serves as an advisory board for neighborhood issues in Foggy Bottom, voted three to one last month to oppose GW’s plan for the residence hall, which would be built on F Street in the parking lot behind Francis Scott Key Hall.
Miller said the University was irresponsible in seeking approval for the hall because it was not included in a 2000 campus plan GW presented to the city.
She also said the building would add to traffic in the area, which she characterized as “a problem.”
During the four-hour hearing, University Senior Counsel Charles Barber said the proposal was “fairly modest” and emphasized that the new facility would not feature amenities found in halls such as New Hall and 1957 E Street.
“We normally build apartment-style housing, but the dorm-style provides more utility,” he said.
Michelle Honey, GW’s director of Architecture, Engineering and Construction, said the building would feature suite-style quads, a laundry facility and an “eating venue” that would be open to the public.
After originally putting forth plans for a 120-foot hall with 579 beds, GW went back to the drawing board last year to comply with D.C. zoning regulations that limit the height of buildings on F Street to 90 feet.
The Zoning Commission will decide March 8 whether to approve or deny the University’s plan to construct the proposed hall.
Barber pointed out that the proposed residence hall could give GW enough beds to comply with a city order requiring the University to house 70 percent of its undergraduate students on campus by fall 2006.
He said the commission should act quickly in approving the hall. “We must file for a building permit this summer if we are to comply with the … order,” Barber said.
Although the proposal is in accordance with city height requirements, Barber said the University was still seeking “relief” from zoning laws that dictate how much lot space the structure could take up.
In the past five years, local residents have criticized GW for not housing more students on campus. While the proposed building would provide on-campus housing for more than 300 students, some residents are still opposed to its construction.
Elizabeth Elliott, a board member of the Foggy Bottom Association, testified at the hearing, complaining that GW has not followed its campus plan.
“This university builds projects willy-nilly in spite of a campus plan,” she said.
Despite her concerns, Elliott said she thought the Zoning Commission would give GW the green light to build the hall.
“I think it’s unfortunate that the campus plan has turned out to be a trap,” said Elliott in an interview following the hearing.
Barber said he would not speculate on whether he thought the project would be approved but said the March hearing date signaled that city officials were receptive to GW’s need to start construction soon.
“I’m very heartened that they scheduled the hearing for March 8 on an expedited basis,” Barber said, “It usually takes longer.”



