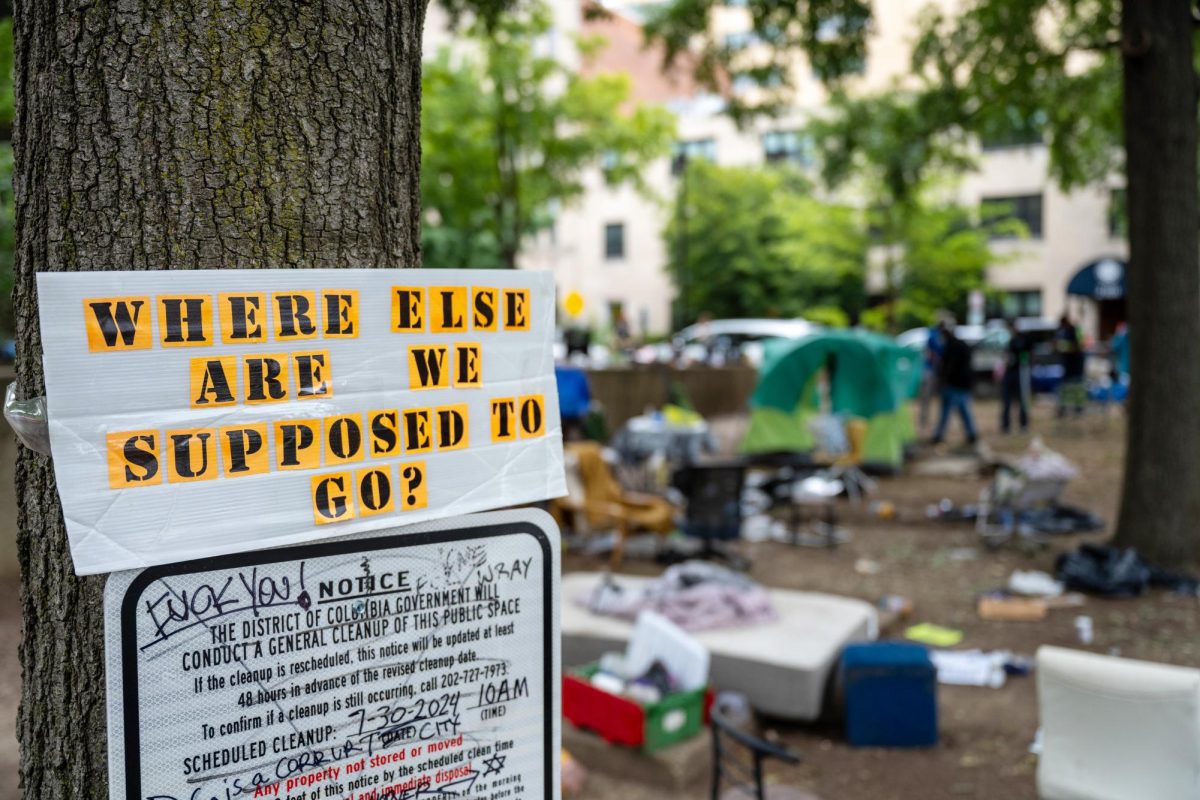GW will seek approval for a trimmed down version of a proposed F Street residence hall at a D.C. hearing Thursday.
After originally formulating plans for a 120-foot facility to be built in the parking lot behind Francis Scott Key Hall, the University went back to the drawing board this fall to accommodate D.C. zoning laws that limited the height of the building to 90 feet.
Within the next month, the D.C. Zoning Commission is expected to decide whether to let GW build the 379-bed building, located on F Street between 20th and 21st streets. The building was originally set to accommodate 535 students.
“We think we have a design that is pleasing and we hope they would approve it,” said University Senior Counsel Charles Barber.
Barber said the University would seek an exemption at Thursday’s hearing to circumvent zoning laws dictating how much space the proposed residence hall could take up.
“We’re looking to build a wider building than what we would normally be allowed,” Barber said.
In the last five years, the University has come under fire from local residents who charge GW with housing students in Foggy Bottom buildings outside city-defined campus boundaries.
Responding to residents’ concerns, the District’s Board of Zoning Adjustment, an independent panel that sets zoning regulations for the city, mandated last year that GW house 70 percent of its undergraduate population on campus by fall 2006.
Currently, GW houses about 56 percent of its students in campus residence halls.
Barber said the new hall, along with the fall opening of the 729-bed Ivory Towers, would give GW enough beds to meet the BZA order’s requirements if enrollment does not increase over the next three years.
Although GW had always been planning to add more on-campus beds, the BZA order encouraged University officials to proceed quickly with plans for the F Street residence hall, which Barber said should be completed by fall 2006.
Despite their insistence that GW house more students on campus to satisfy zoning requirements, some neighborhood groups and Foggy Bottom residents are opposing the planned residence hall.
Ronald Cocome, president of the Foggy Bottom Association, said that while the University would be adding more on-campus beds with the new hall, his group did not approve of the “ad-hoc” manner in which GW has chosen to construct new buildings.
He said the University has arbitrarily constructed buildings without proper planning.
Cocome said the FBA voiced its objection to the proposed hall at a January meeting of the Advisory Neighborhood Commission.
The ANC’s Commission 2A, which acts as an advisory board for neighborhood issues in Foggy Bottom, voted three to one last month not to support GW’s proposal for a new residence hall.
Commissioner David Lehrman, who supports the new building, said other Foggy Bottom residents on the four-member panel were worried that the hall would disrupt the neighborhood.
“Many people were opposed to the plans, saying that there would be too much traffic and that it was not the best location,” he said. “You have to put it someplace and sometimes you may not find the perfect place.”
The University worked closely with the U.S. Commission on Fine Arts, an independent agency that determines how new structures will affect the District’s appearance, in scaling down the original proposal for the F Street hall.
“It would have been a really tall structure in a low-development block,” said Frederick Lindstrom, assistant secretary to the commission, referring to the original 120-foot design.
Lindstrom said that after the zoning committee declined to consider GW’s original proposal for a new residence hall, his commission helped University architects draw up a more suitable design.
“We are facilitators,” he said. “If we can throw ideas on the table that will help the design process ,then we’ll do that.”
In considering what constitutes an appropriate design, Lindstrom said the commission considers visual issues and the building’s impact on the surrounding neighborhood.
Lindstrom said he was confident that the D.C. Zoning Commission would grant GW permission to build the new hall.
“They’ve gotten through the big hurdle of height, and we’re looking forward to the next step,” he said.
Barber was unable to comment on the cost of the planned building, saying that the University would have a better handle on costs once the proposal was approved.



