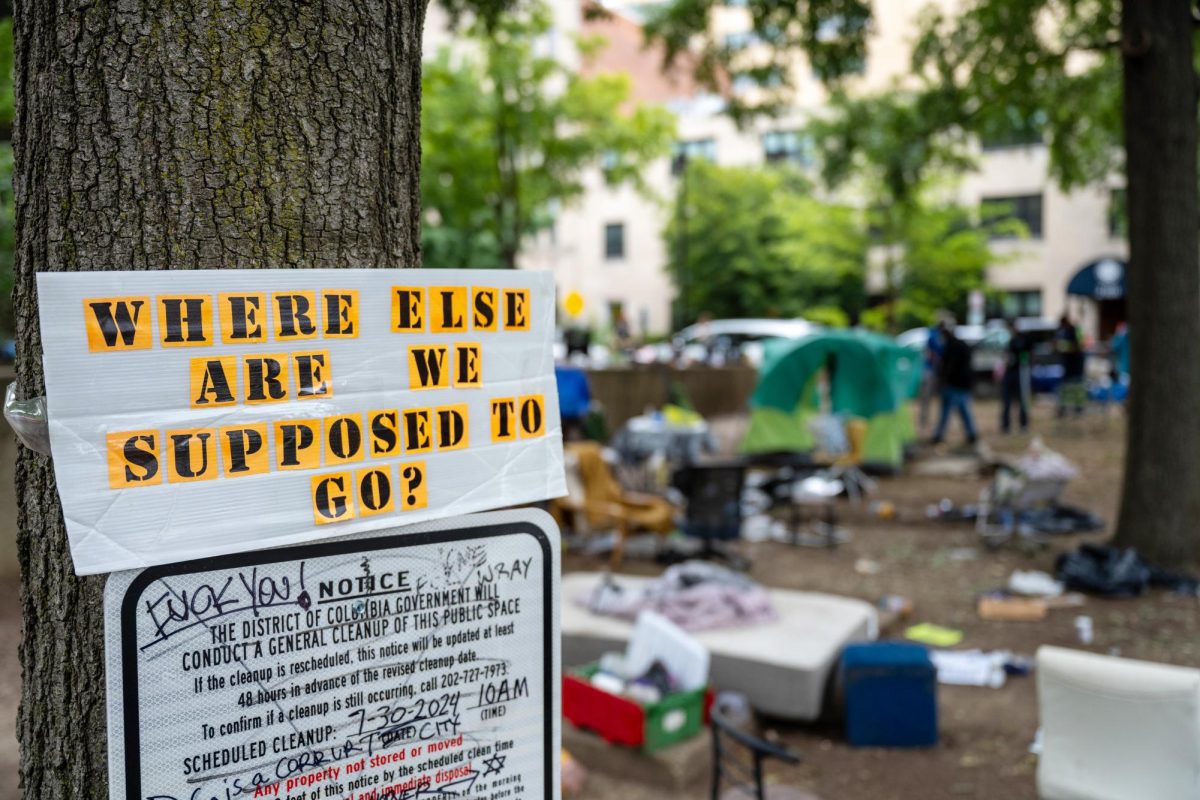Construction workers put the finishing touches on the new Elliot School of International Affairs Wednesday, buffing out scratches in the shiny marble floors of the $72 million building.
While students moved into the residence hall in the E Street complex in August, construction complications pushed back the opening of classrooms and offices until after spring break, officials said.
The 21 classrooms in 1957 E St. will seat a total of 1,388 students, providing two of the largest lecture halls on campus.
“We’ve had more space than we’ve ever had before for our support staff,” said Eric Hougen, ESIA director of administrative and fiscal affairs. “I think that we are already providing a better service to students.”
In addition to the two 300-person lecture halls, the building includes seven 65-student rooms with projector screens, VCR and DVD players and instructor computers. The six 24-student rooms also contain projector screens and ceiling-mounted televisions.
There are three computer labs on the lower level and five executive seminar rooms on the sixth floor. ESIA officials said the building meets their needs by providing additional classroom and administrative resources in a unified location.
Hougen said the new space allows the school to provide more room for already over-crowed departments, including student support services, which outgrew its Stuart Hall basement home.
“There were (staff) positions we were planning to fill that we couldn’t fill until we had space,” Hougen said, noting that ESIA has hired at least two staff positions.
Last year GW reached an agreement with the West End Citizens’ Association to provide the community with retail vendors in exchange for the space.
City zoning restrictions require the University to fill a 33,000-square-foot retail space on the first floor of the building before Aug. 15, said University Senior Counsel Charles Barber.
“We are in negotiations to provide that retail space,” Barber said. “I can’t tell who they are, but we are under a deadline to have that space filled within one year of occupancy, and we’re on target to do that.”
The University also agreed to donate $100,000 for five years to the Foggy Bottom Feeding Program, an organization that aids the homeless.
Space vacated by ESIA offices and classes in Lisner and Stuart Halls will be renovated this summer in a $4 million addition to the Law School, said Thomas Morrison, associate administrative dean for the Law School.
Renovations of Stuart Hall and parts of Lisner will continue through the summer, adding 30 faculty offices and 10 administrative offices. By changing the configuration of existing rooms, nine additional classrooms will enhance the Law School, offering law students state-of-the-art classroom facilities in a more intimate environment, Morrison said.
While Lisner will continue to hold many department offices, no undergraduate classes will be held in either building.
“(The renovation is) filling a huge need that we’ve had for a while,” Morrison said. “It will change the structure of how we teach at the Law School – we can go to smaller seminars.”
Morrison noted the new building will not affect Law School enrollment but will simply allow the school a much-needed expansion.
“This project is the third phase of things we’ve been doing for the last five years,” he said. “The (opening of the new E Street) building was designed to be the turning point. This is a long-awaited project.”
Stuart and Lisner halls are also located directly next to buildings currently occupied by the Law School. The construction is designed to “give the look of one law school instead of individual buildings,” Morrison said.
The geography department also moved out of its current location in the Quigley’s Pharmacy building at 21st and G streets into the new Elliott School.
While many ESIA classes were moved last month to take full advantage of the new building and to begin Stuart and Lisner renovations, students said they don’t mind the change.
“(The building) is amazing,” said Todd Robinson, first year ESIA graduate student. “It has an extremely interesting architectural design.”
However, many students complained about the distance of the building from campus. The walk from the E. Street building to the Marvin Center takes approximately eight minutes.
“It’s a hike from the Foggy Bottom (Metro stop) and campus,” Robinson said.
Other students said they were intrigued by the unique design of the building.
“There’s a little bit of wasted space,” said sophomore Ben Kolbe of the vast hallways and extravagant foyers. “They could have put more dorm (rooms) or something in here.”
While most students and faculty seemed pleased with the new facilities, some amenities left many puzzled.
“The building itself is perfect,” said Russian professor Elena Ovtcharenko. “But the boards (don’t erase) and there are no tables. Professors need tables.”






