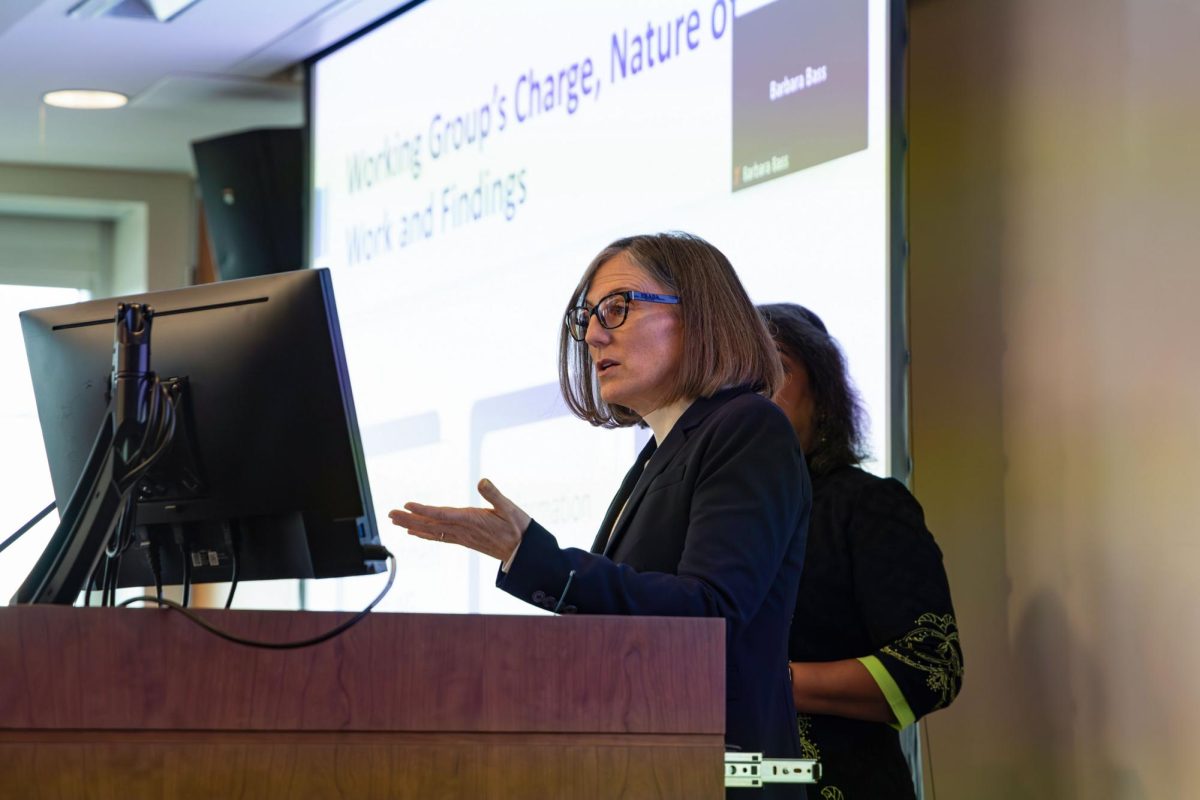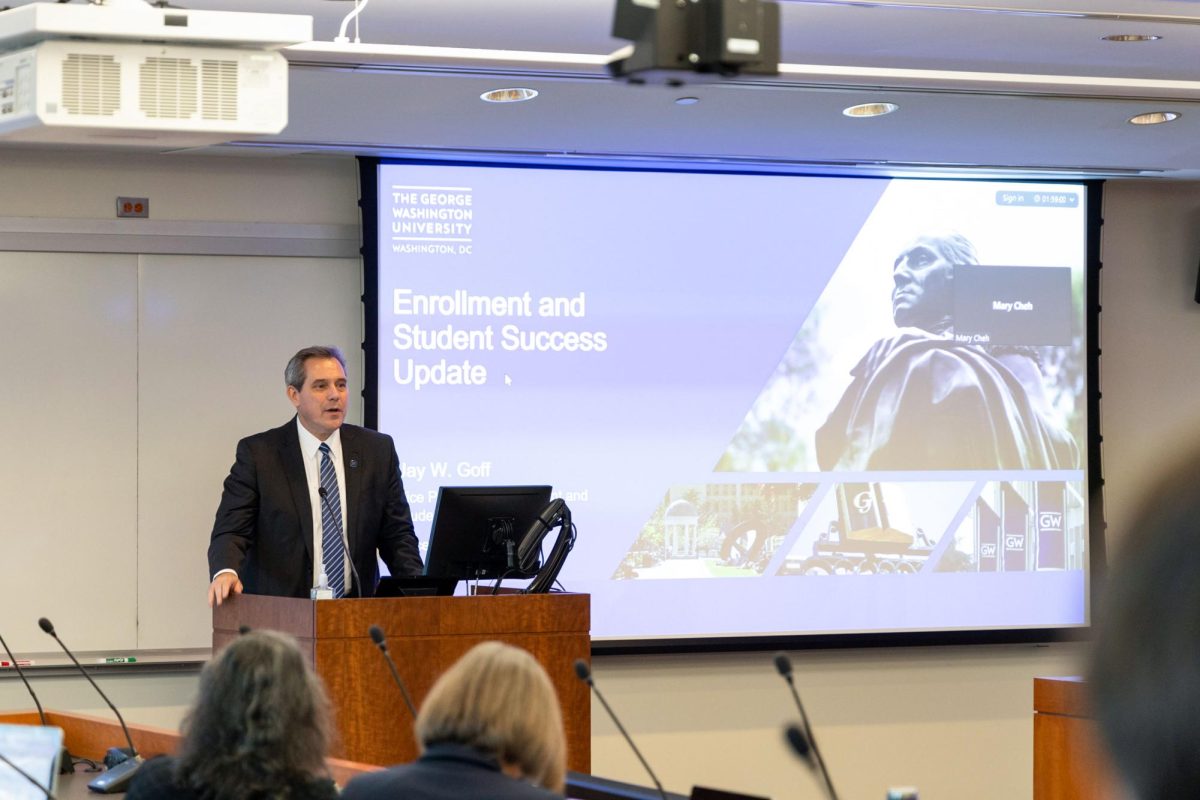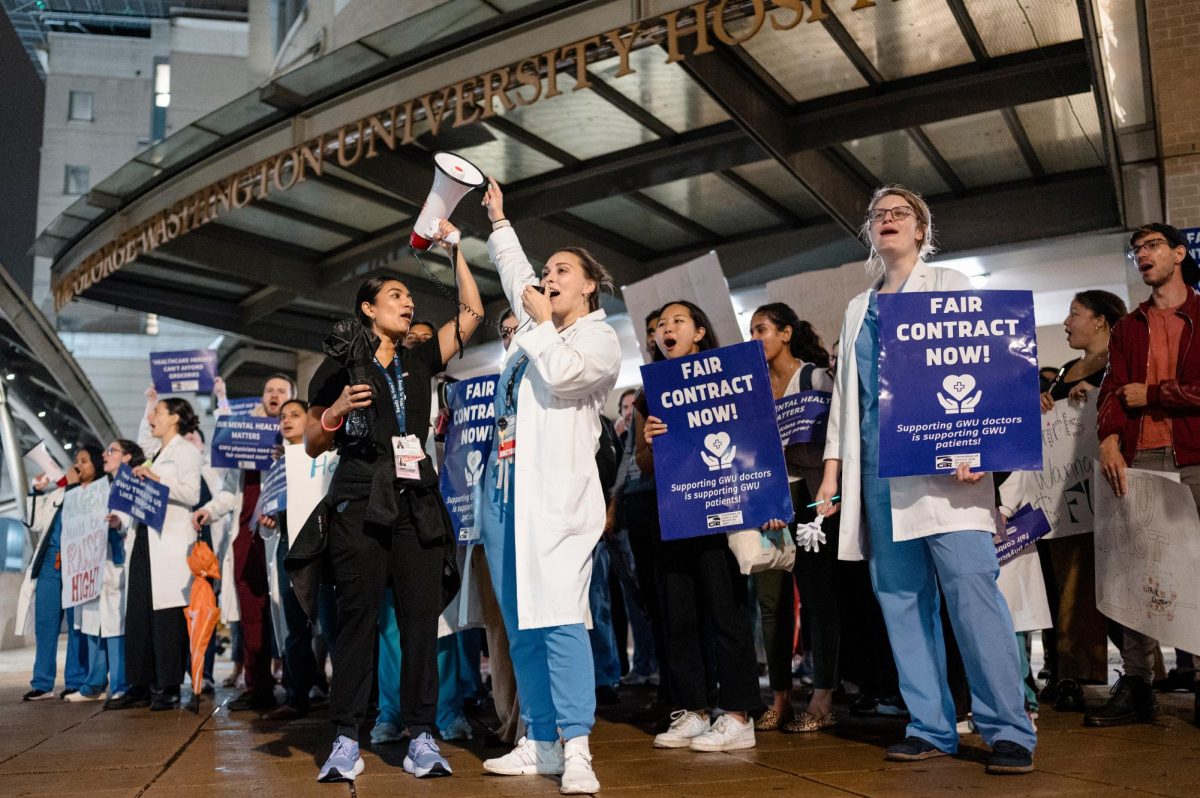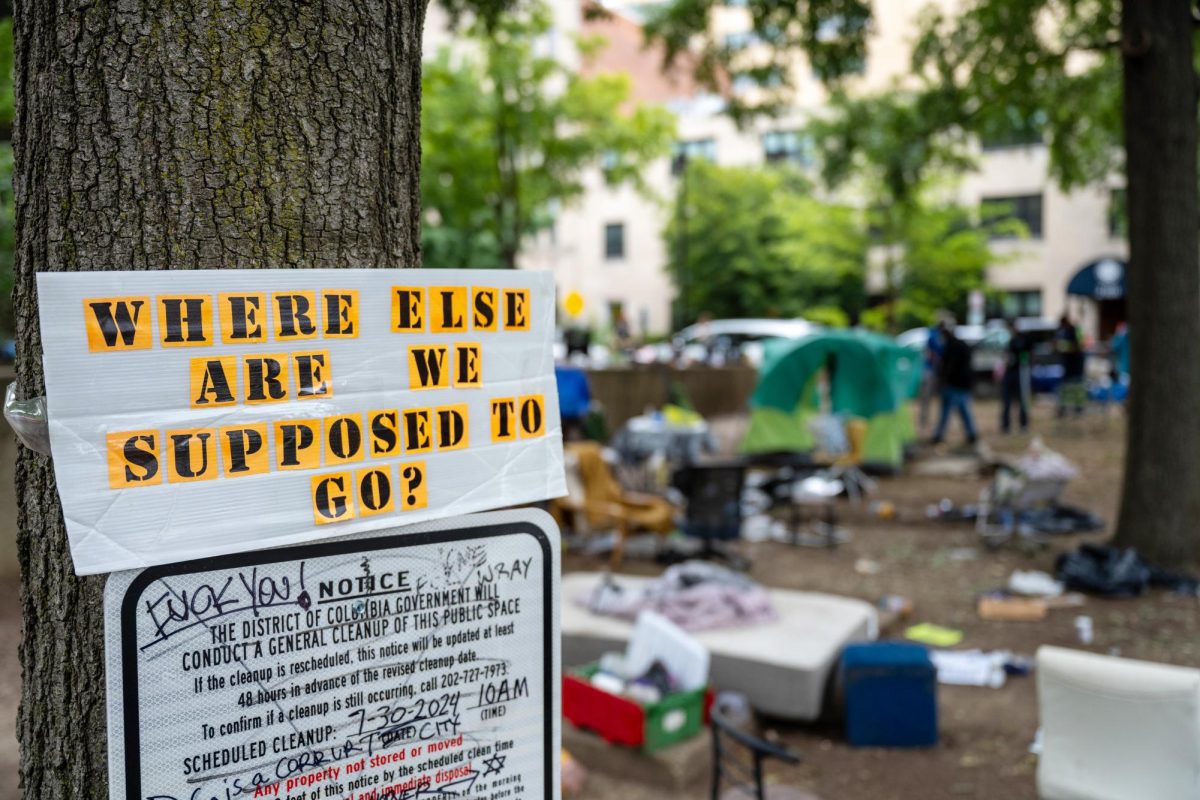The construction of a new GW Hospital across the street from the existing facility could mean fewer parking spaces and increased traffic in the neighborhood, the president of the Foggy Bottom Association said in a recent letter to the city’s health planning office.
GW officials said they are working to alleviate the concerns of community members as they secure city approval for the 400,000 square foot hospital.
Construction of the new GW Hospital is slated to begin by the end of 1998 on the site of the 265-space parking lot on 23rd Street next to the Foggy Bottom Metro station. University and hospital officials said the hospital will open 2001.
The District’s State Health Planning and Development Agency is working with the University and its for-profit partner, Universal Health Services Inc., as they plan the new hospital building. Before ground can be broken on the new facility, plans for the building must clear the SHPDA and the D.C. zoning board.
In a recent letter to the SHPDA, Eleanor Becker, president of the Foggy Bottom Association voiced support for plans to build the new hospital, but she raised several concerns about parking and traffic.
“The community . has concerns about traffic impacts, especially as regards to emergency vehicle access and patient drop-off, and their effects on traffic in Washington Circle and streets south of the circle,” Becker wrote in a letter to the SHPDA . “These matters will be addressed in the zoning process.”
Charles Barber, GW’s senior general counsel, said the University has arranged a meeting with the Foggy Bottom Association later this month and is scheduled to make a presentation to the Advisory Neighborhood Commission in October about its plans to accommodate the loss of parking spaces.
“We appreciate their concerns and are going to address them,” Barber said. “We hope once they see our initiatives they will be supportive.”
GW Hospital chief executive Phillip Schaengold said the University has been working with the association and the ANC during the application process and has made plans to ensure adequate parking is available even after construction on the new hospital begins.
Becker said she is aware the University has said it plans to increase the capacity of its I Street parking lot by 200 spaces and to arrange for additional parking on the west side of campus. But she said administrators have not spelled out their intentions in the proposal to build the new hospital.
“We urge that the application not be granted until the parking needs for patients, visitors and admitting physicians have been quantified,” Becker wrote. “The impacts of other plans by the University have been determined, and parking needs have been fully provided for by means of conditions on approval of the present application.”
The University will go to the zoning board Monday with a formal request for the proposed addition to the I Street parking facility, said Associate Vice President for Business Affairs Al Ingle. He said the addition and other projects, including a 45-space garage scheduled to be built as part of the health and wellness center, should offset the loss of spaces on the proposed construction site.
Without the addition to the I Street garage, the University would fall below the 2,700 parking spaces required by the campus plan, Ingle said. The campus plan designates appropriate use for all campus property. The current plan has been approved by the city’s zoning board through the year 2000.
“(The campus plan) indicates at least 2,700 but no more than 3,000 spaces must be available on campus,” Ingle said. “Currently we have slightly more than 2,800 spaces. Without the 265 (at the proposed site) we would fall below 2,700. We want to continually maintain between 2,700 and 3,000 spaces until the year 2000 when a new campus plan will be submitted.”
University officials said they hope the construction of the new hospital will return the facility to its 1995 production levels, before it began to decline. Barber said Washington Circle was able to handle the traffic in 1995.
“It should be emphasized that what we are doing is simply moving the hospital across the street,” he said.
Ingle said the hospital has employed Gorove and Slade, a firm that specializes in traffic consultation, to examine the impact the new facility will have on traffic in the area.
Last October, the Foggy Bottom Association raised similar concerns to the zoning board about parking and traffic around the new health and wellness center. The zoning board approved construction of the center in January.






