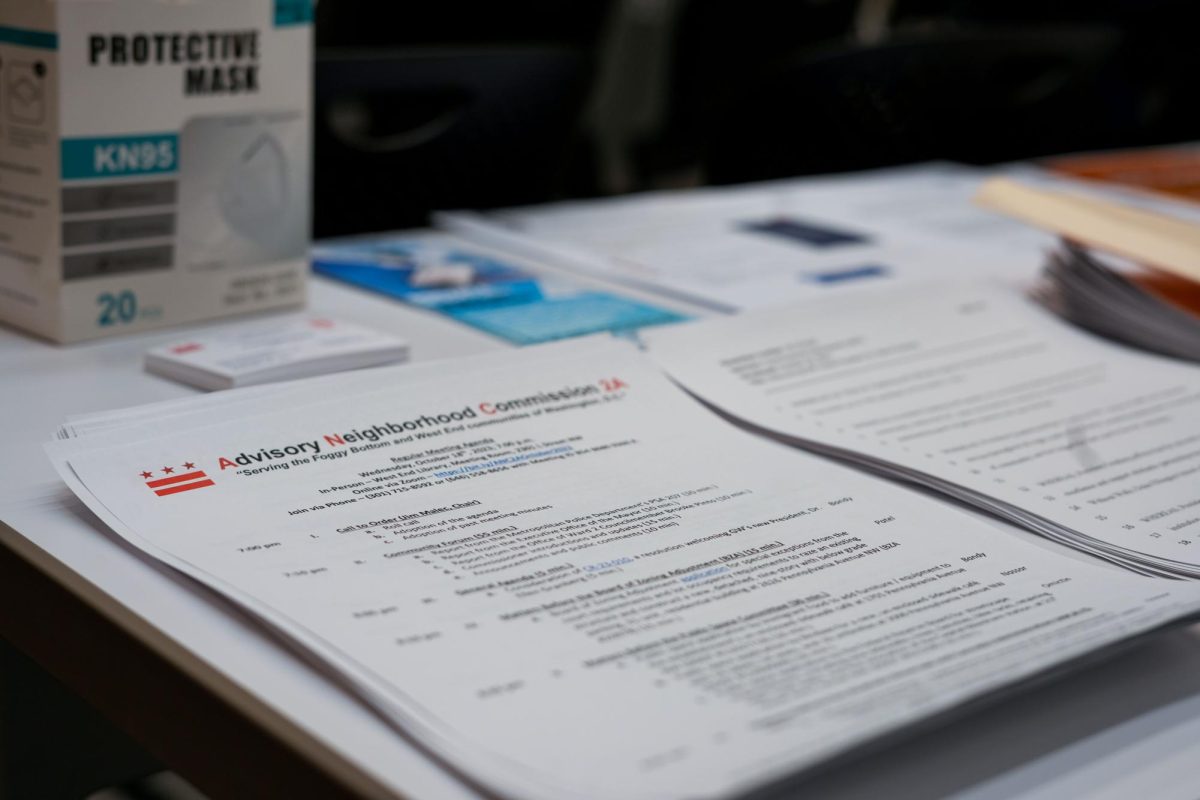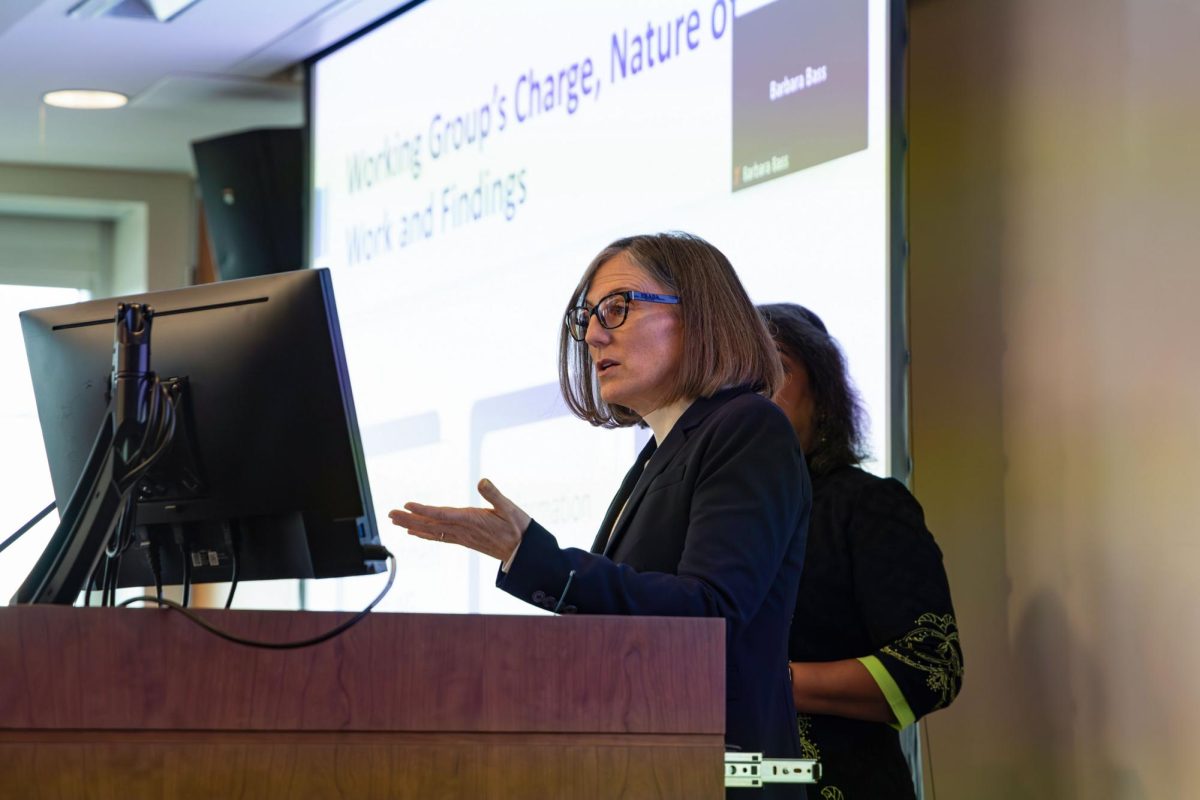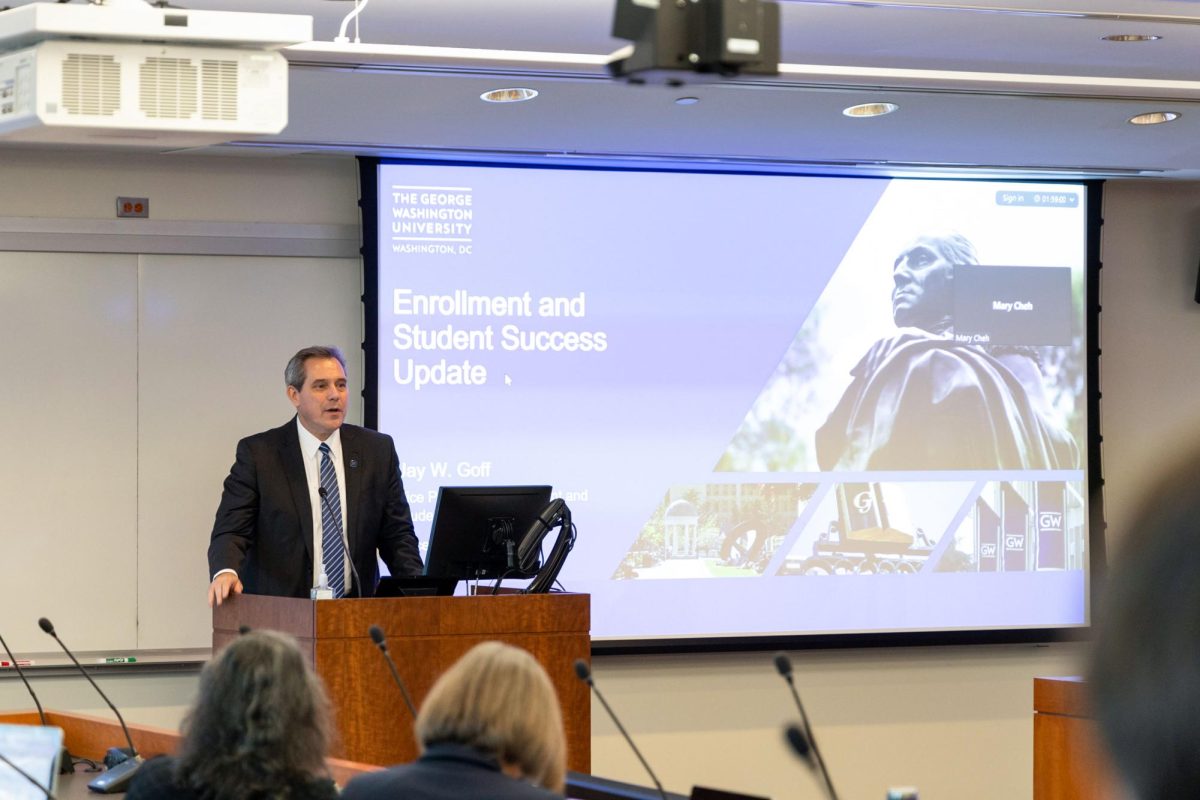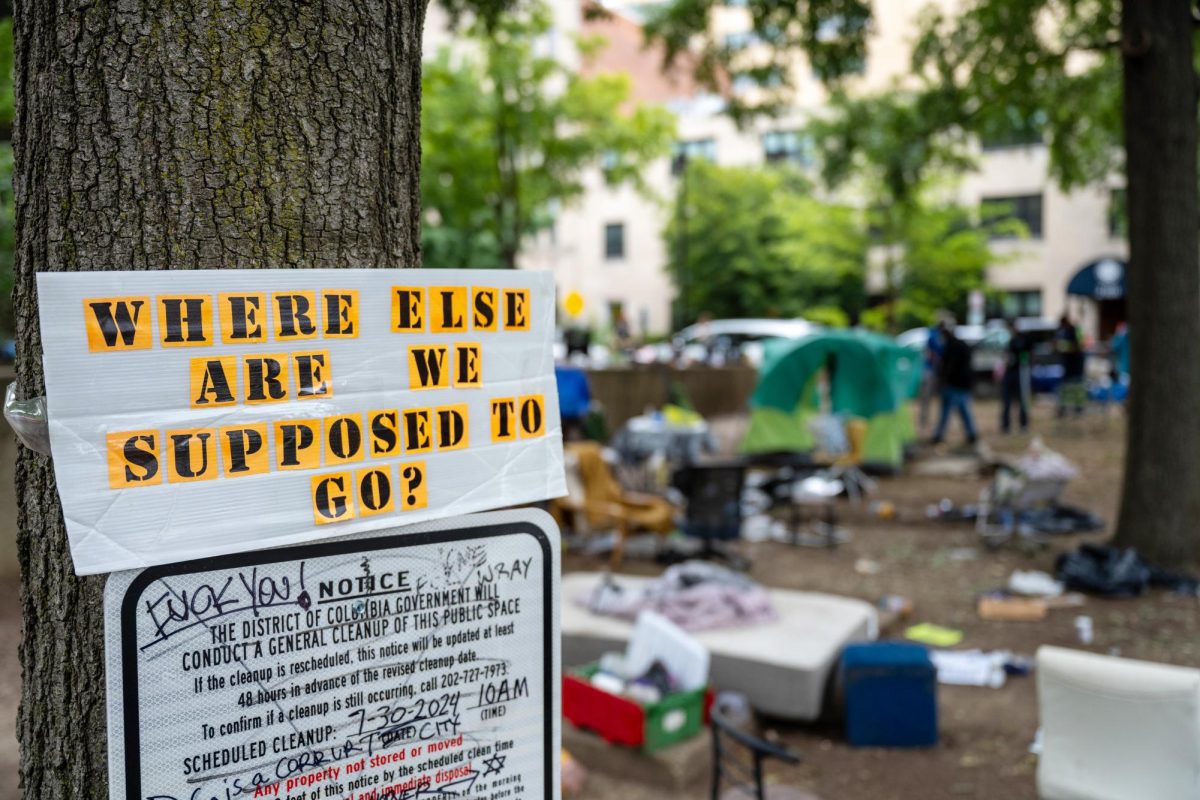
GW students returned to campus this weekend to find the Marvin Center and J Street under construction, a project that will cost $20 million and take two and a half years to complete.
“(The renovation) will impact everyone on campus,” said Mike Gargano, director of the Marvin Center.
Limited space will be the most significant effect of the improvements, a problem that might infringe on academics, Gargano said.
“It will be difficult for everyone but my first priority will be to the students,” he said.
Mike Petron, chair of the Marvin Center Governing Board, said the new Marvin Center will benefit students once the construction is completed in August 2000.
“The period during the next three years will be a pain, and it will probably make student life a little more stressful,” Petron said. “But, when it is all finished, the Marvin Center will be a lot nicer and the school will attract a lot of new people.”
Renovations have been planned since 1988, but budget constraints and zoning ordinances halted proposals.
The construction of the J Street facility in 1994 was the first step in the renovation proposal, followed by the spring 1998 renovation of the restrooms in the building to make them compliant with the Americans with Disabilities Act of 1990. Petron said completion of the renovations will make the entire Marvin Center fully ADA compliant.
A food court for thought
J Street renovations began this summer, presenting students with new choices for breakfast, lunch and dinner.
A new salad bar will open in J Street and a breakfast bar – open until 2 a.m. – will replace the Chinese food station. A “wrap” station will replace the old salad station, and Al’s Junk Yard Dogs will be converted to a Burger King.
The new food services should open Aug. 24, except for Burger King which will open Aug. 31, said Chris Voss, Student Association Dining Services Commission chair.
The breakfast bar, salad bar and wrap stations will be included in the student meal plan. Burger King only will accept points, debit and cash payments, said GW Dining Services General Manager Paul Krouse.
Voss said students also can look forward to better customer service.
“The Dining Services Commission is really working on customer service,” Voss said. “We’re in the process of creating a (list of) patron’s rights. At each station there will be (a list of) three to five rights that students have.”
Construction till the millennium
The renovation of the ground floor of the Marvin Center has begun and is slated to be complete by January 1999. Once completed, the ground floor will house a business center, computer lounge, post office, expanded MC Store, dry cleaners, shoe repair shop, WRGW, the travel agency and EMeRG.
The computer lab will relocate from the ground floor to the fourth floor.
During individual floor renovations, each floor’s facilities will be moved to Colonial Commons on the second floor of the Marvin Center. For example, while the ground floor is being renovated, the campus bookstore, Colonial Computers and other businesses will relocate to the second floor, Marvin Center officials said.
Renovation of the fifth floor will begin in Janury 1999 and is slated for completion by the summer of 1999, Petron said. The fifth floor will house a bowling alley, a new arcade room, a food service area, a small stage, televisions and the GWorld card office.
Construction on the fourth floor is scheduled to begin May 1999.
The fourth floor will continue to accommodate student organizations, and a computer and study lounge will open on the floor, Petron said.
“There will be more offices and meeting rooms, and just an all-out better design,” he said.
Third-floor renovations are planned from June to August 2000. Petron said plans for the third floor are still uncertain, but the University Club will move to the former Uruguayan Embassy building on F Street, next to Thurston Hall. The vacated space may be reserved as a large meeting area.
Plans are set to convert the back two-fifths of the Marvin Center Ballroom to a tiered lecture hall. The remainder of the ballroom will be the same, but will have stairs leading up to a new non-pillared room which will be at the top of “The Great Hall,” Petron said.
“The Great Hall” will be an atrium with a double-deck ceiling and a new ballroom on top to be constructed in the summer of 1999, he said.The first floor, where J Street is located, also is scheduled to be renovated in the summer of 1999. No construction, however, will occur in the dining area, Petron said.
The visitors’ center will move to the first floor and will feature a concierge desk. Plans also are in the works to build a terrace on the first floor, Petron said.
The second floor will undergo renovations from January to May 2000.
The theatre and dance department will remain where it is but will receive more space when Colonial Commons is converted to a theater and dance studio. The second floor also will house Student and Academic Support Services and Disability Support Services.






